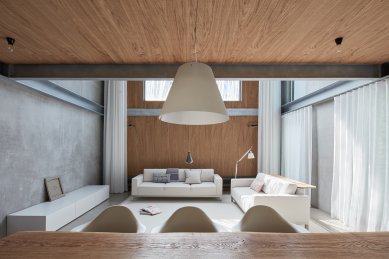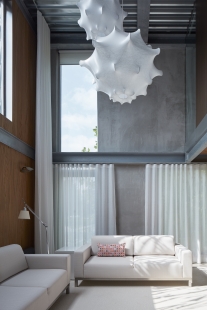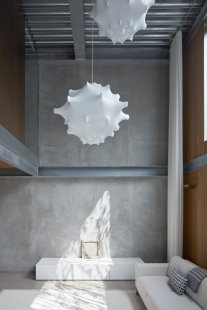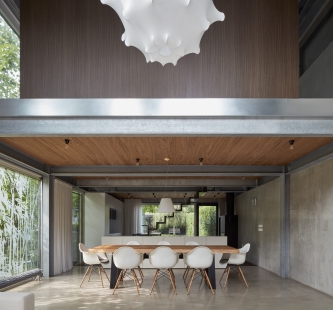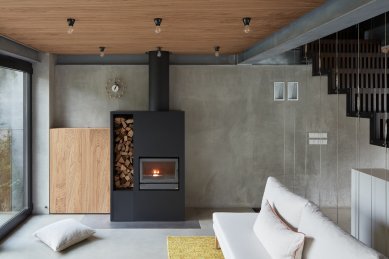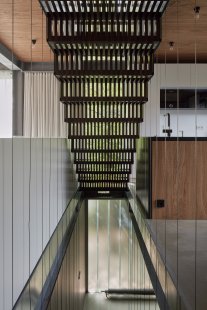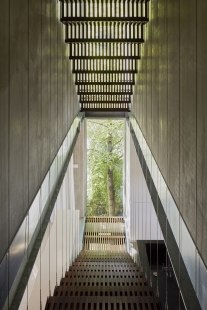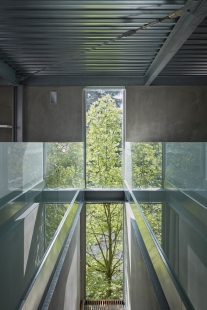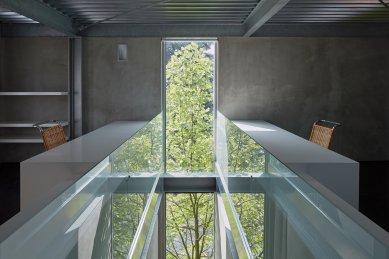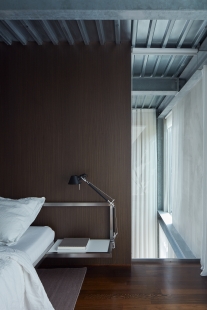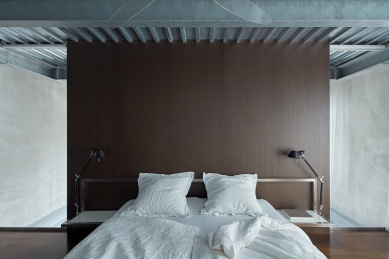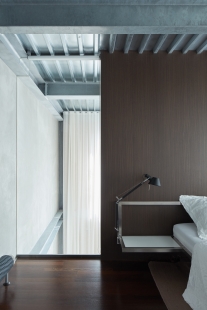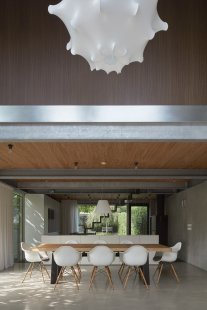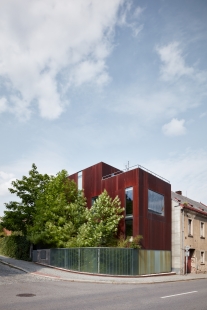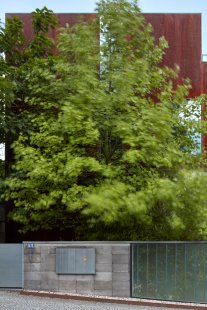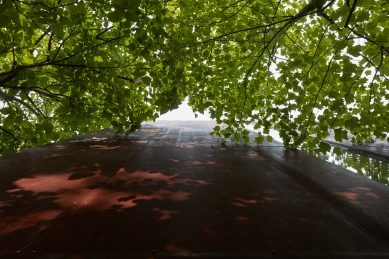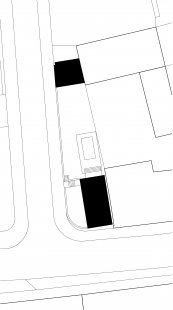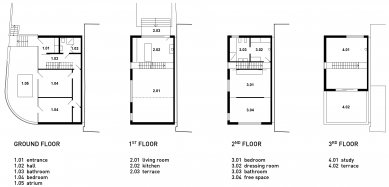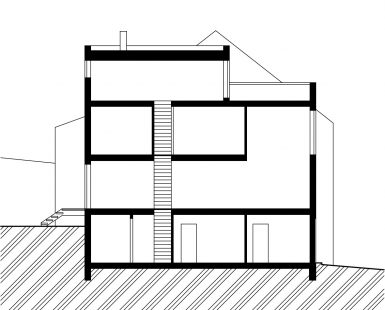
Family House "Plecháč"
functional and aesthetic redesign of the interior

In 2005, an iconic house was built - Plecháč - in the small town of Humpolec in the Czech Republic. The building demonstrated the possibilities of working with a relatively small and confined plot of land with various limitations. The house was constructed with exposed materials in their raw state: polished concrete floors, visible steel structures finished with hot-dip galvanization, forming the basic framework of the house, corrugated sheets filled with concrete that address the ceiling structure, and concrete coatings as the final finish for the walls. The exterior is clad with pre-rusted metal (corten). Integral to the project were landscaping elements. Thus, after an initial rejection by the public, the house naturally integrated into the linear development. Thanks to the upfront planting of mature trees that surround the house, it has become almost invisible.
After 12 years of using the property, the owners decided to make interior modifications and "soften" the original "rawness" in the main living floor. Additional layers were added to the interior, addressing not only the visual aspect but also providing functional justification. The primary parameter that needed improvement was the acoustics of the interior. All hard and reflective surfaces in the minimalist interior were modified. The acoustics of the space significantly improved with the insertion of oak ceiling coverings. Their final surface is treated with a planer, creating an unusual impression and aligning with the certain austerity of the house. New curtains also contributed to enhancing acoustic comfort and creating a greater intimacy in the space. Further modifications were focused solely on the redesign of the interior. Most new elements were custom-made according to the designs of the architectural office responsible for both the original and new concepts. A new kitchen replaced the older, functionally outdated type, and the new fireplace responds to current heating trends. The entire lighting and house management system underwent a significant modification, both in appearance and energy efficiency. Similarly, the heating system of the building was technically upgraded.
Users perceive the entire modification not as a reconstruction but as an addition of a functional layer, applied to the original raw structure, which suitably complements each other with the newly inserted elements, creating a harmonious whole. "It's nice when the house can naturally respond to new demands and ages, or rather matures with us," say the satisfied investors.
After 12 years of using the property, the owners decided to make interior modifications and "soften" the original "rawness" in the main living floor. Additional layers were added to the interior, addressing not only the visual aspect but also providing functional justification. The primary parameter that needed improvement was the acoustics of the interior. All hard and reflective surfaces in the minimalist interior were modified. The acoustics of the space significantly improved with the insertion of oak ceiling coverings. Their final surface is treated with a planer, creating an unusual impression and aligning with the certain austerity of the house. New curtains also contributed to enhancing acoustic comfort and creating a greater intimacy in the space. Further modifications were focused solely on the redesign of the interior. Most new elements were custom-made according to the designs of the architectural office responsible for both the original and new concepts. A new kitchen replaced the older, functionally outdated type, and the new fireplace responds to current heating trends. The entire lighting and house management system underwent a significant modification, both in appearance and energy efficiency. Similarly, the heating system of the building was technically upgraded.
Users perceive the entire modification not as a reconstruction but as an addition of a functional layer, applied to the original raw structure, which suitably complements each other with the newly inserted elements, creating a harmonious whole. "It's nice when the house can naturally respond to new demands and ages, or rather matures with us," say the satisfied investors.
The English translation is powered by AI tool. Switch to Czech to view the original text source.
0 comments
add comment


