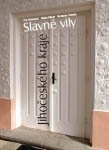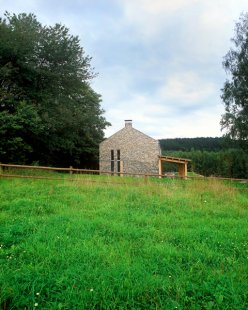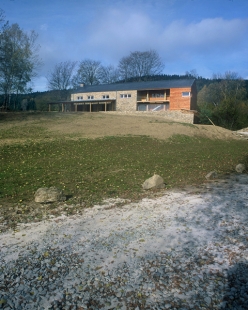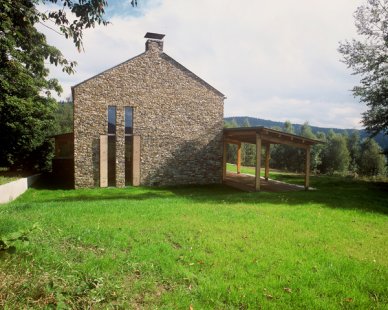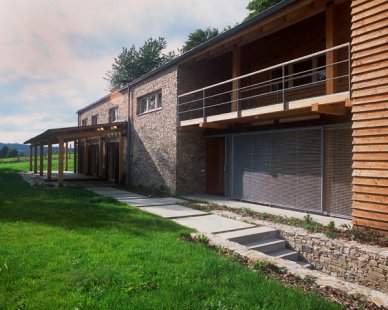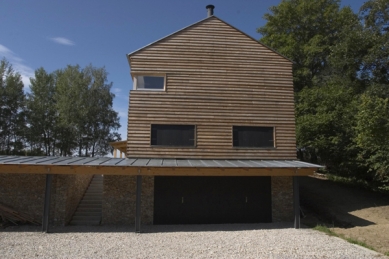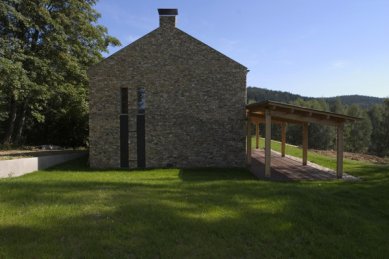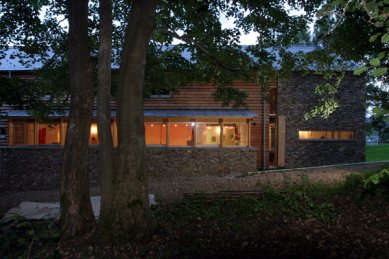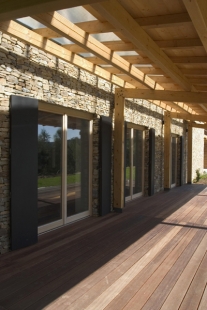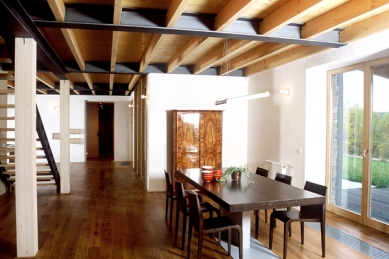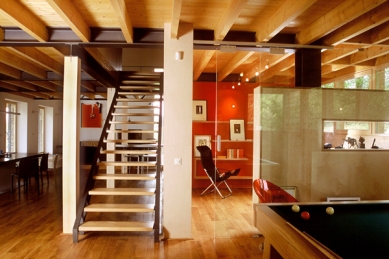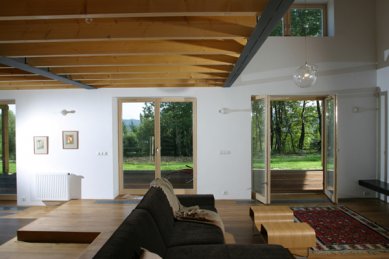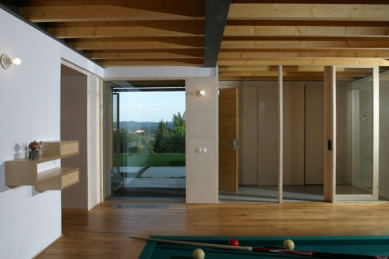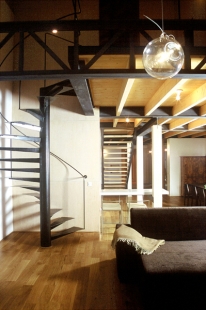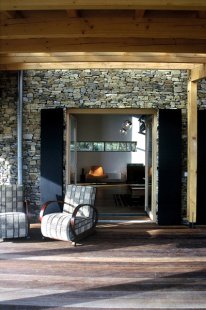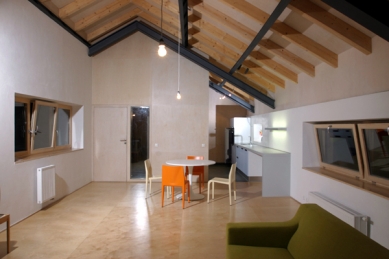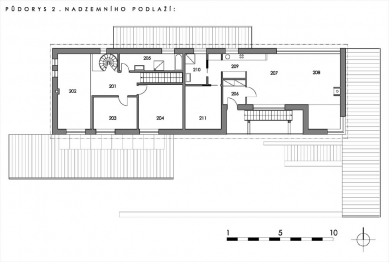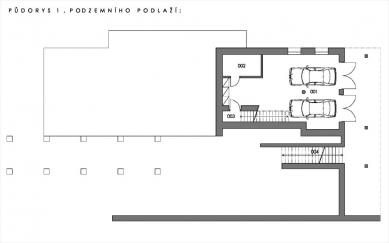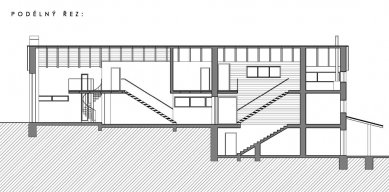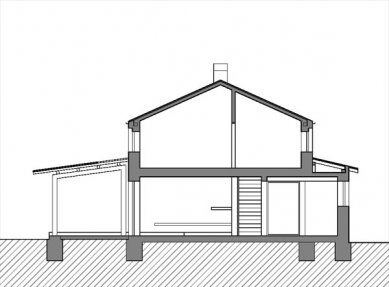
Family house of the Unger couple

.jpg) |
The house is transversely situated at the highest point of the plot, so that upon arrival along the slightly ascending winding stony path, the building is before you, turning and approaching. Its layout responds to the views of the landscape, being transparently crosswise, thus maximizing the perceptions of the beautiful surrounding nature. This was for me the definition of the task: to create a house – compact, cohesive, introverted, safe, simultaneously utilizing the energy of the surrounding nature with views into the landscape, while also meeting the requirement for two independently functioning residential units. Another criterion was the strict restrictions issued by heritage protection – mainly regarding the type and inclination of the roof.
During the construction, there were partial changes and simplifications in the expression of the building.
In terms of layout, it consists of two apartments with a common point of entry.
The essence of the building is based on the truthfulness of materials both outside and inside the house. The outer shell is made of stone from the local quarry “Plešivec” and larch boards laid on feathers, treated with oils.
The construction is fully completed and is awaiting the gradual settling of the delineated concept of the interior.
The surrounding area of the building is now crucial to restore its original obviousness and authenticity of greenery affected by the construction. Access to the landscape, apart from the house itself, will be limited to the necessary minimum, without unnecessary cuts and planting of new forms.
The English translation is powered by AI tool. Switch to Czech to view the original text source.
10 comments
add comment
Subject
Author
Date
Klobouk dolů
Eva Z.
13.02.06 01:49
laik
RadimMorys
10.03.06 10:47
jak ti duni stropy?
trava
22.03.06 03:40
Peníze?!..není problém!!
Radek
29.06.06 07:26
lehký nesoulad?
Dušan Ingr
31.07.06 08:32
show all comments


