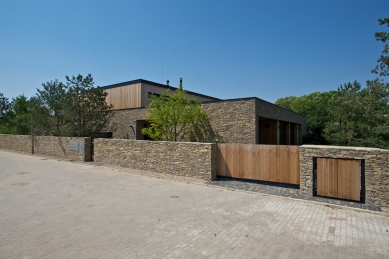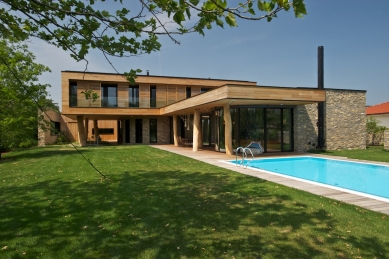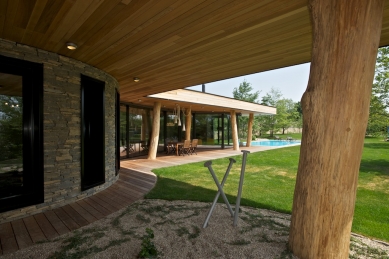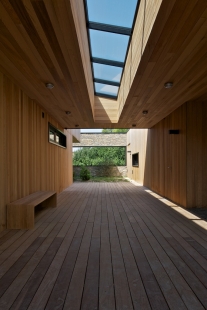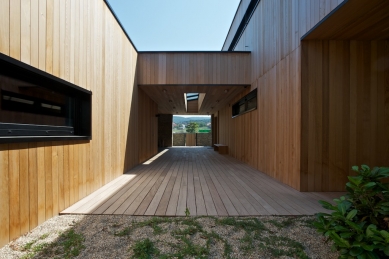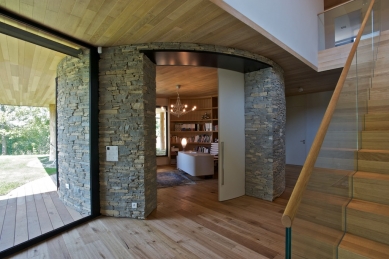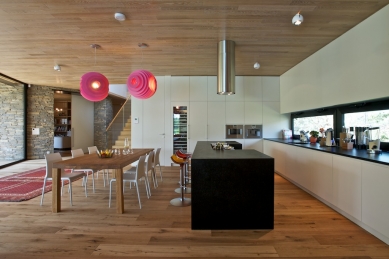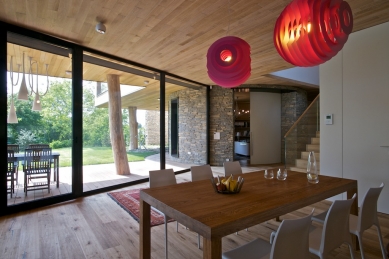
Family house southern Slovakia

 |
The first floor is the main residential and service zone of the building, containing the main living space, which is connected to the terraces and garden through massive glazing. On the northern side, supplementary rooms are arranged, including a garage and covered parking. The second floor is the quiet part of the house and contains private spaces, such as bedrooms.
The English translation is powered by AI tool. Switch to Czech to view the original text source.
4 comments
add comment
Subject
Author
Date
wauw
rk
28.10.12 11:12
aaaaach :-)
presso
01.11.12 07:35
Dům snů:)
Iveta Kocmundová
01.11.12 08:42
Originalita
Adam Dvořáček
01.11.12 09:18
show all comments


