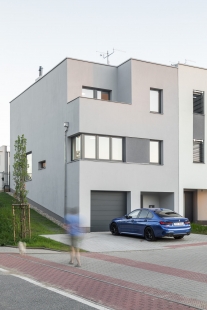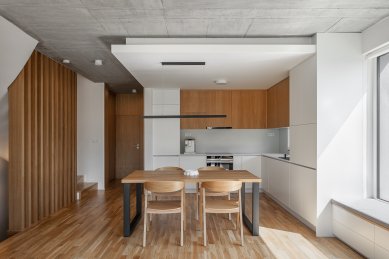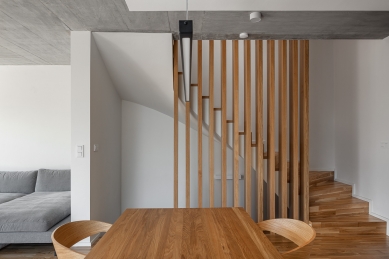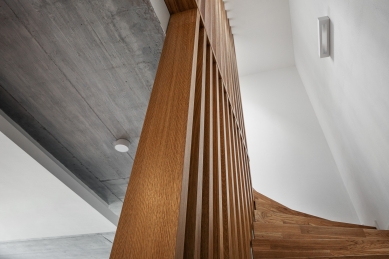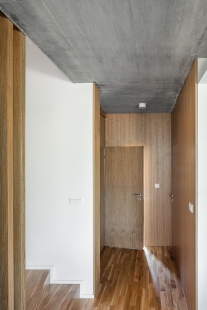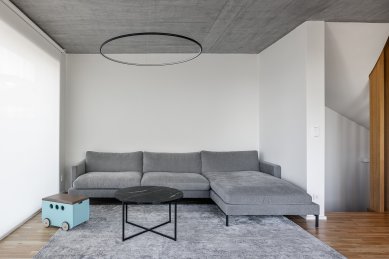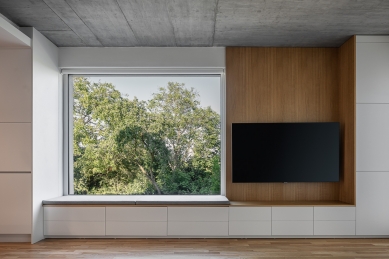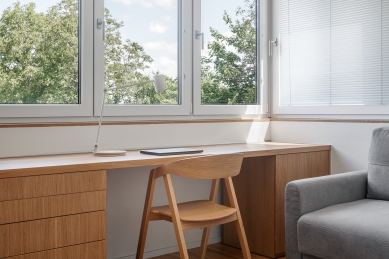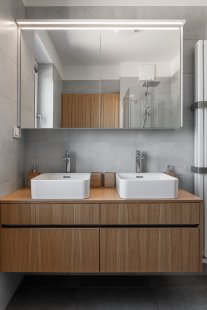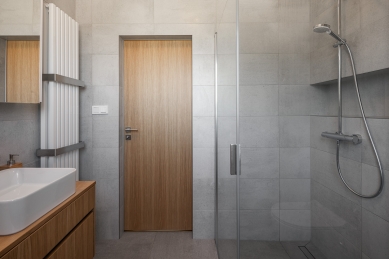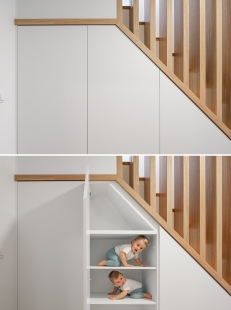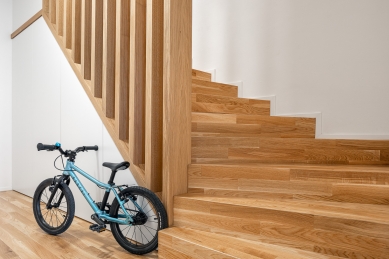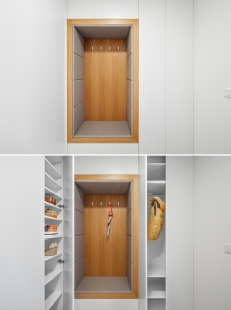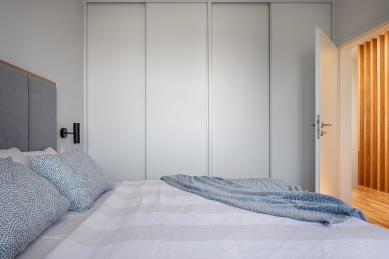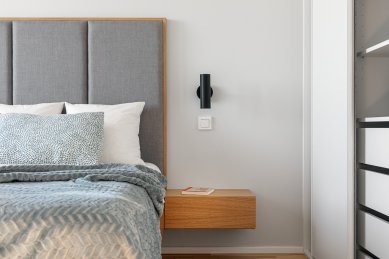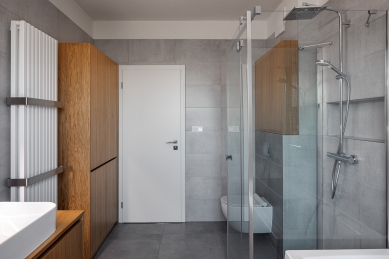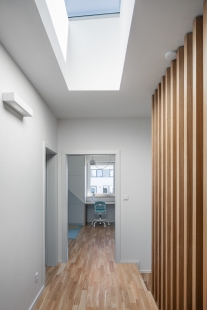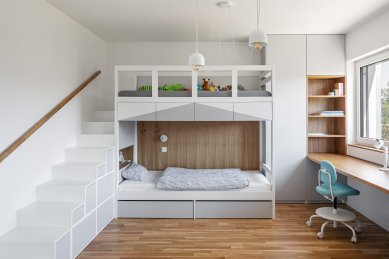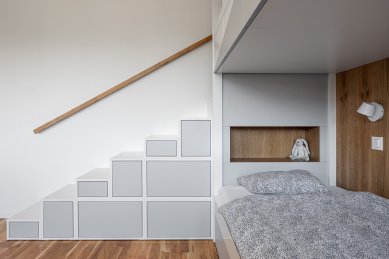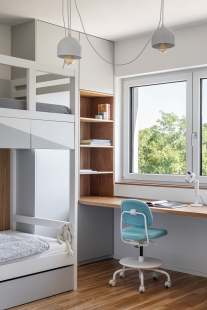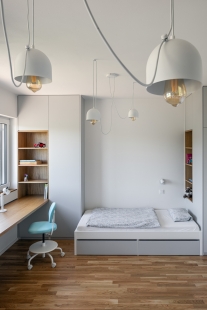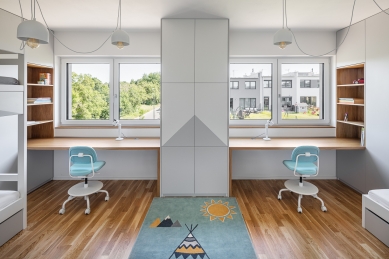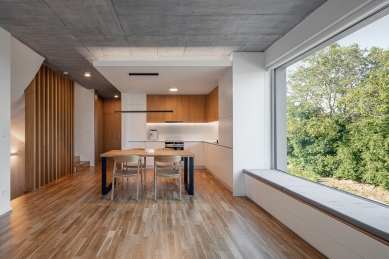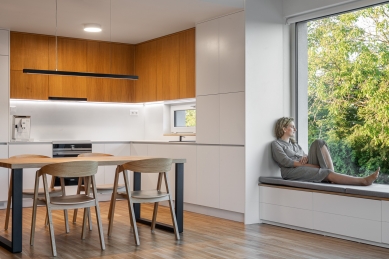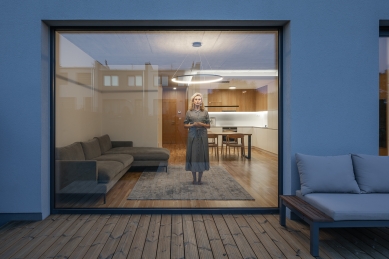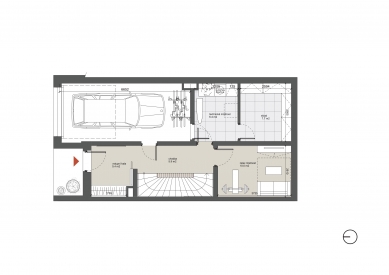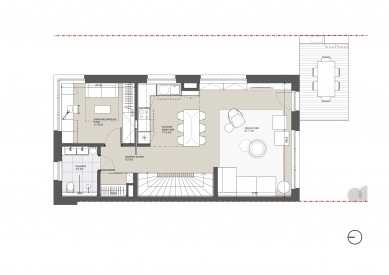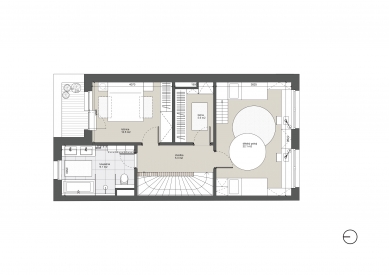
Family House Horní Počernice

The row house is part of a development project on the outskirts of Horní Počernice. Thanks to timely input from the clients, it was possible to address the interior of the house before construction had begun, allowing for alterations to the overall appearance of the house and its layout.
The interior is designed for a young family that leans towards clean lines in natural tones with a hint of Japanese culture. The material palette of the interior combines natural oak, concrete, and white. The concept of the house is based on an overall connection through a staircase that creates a harmonizing heart of the home, from which the inner space gradually opens up to the landscape. Some small window areas from the development project were replaced with generous glazing, adding uniqueness to the house.
This is a three-story house, whose arrangement responds to the sloping terrain. The house completes a row of buildings and thus has the opportunity for greater opening to the surrounding landscape. The basement of the house is partially hidden in the terrain, housing an entrance hall, garage, technical room with storage, and a relaxation room serving as a fitness area combined with a cinema room. The central staircase leads us to the first floor – the social area, where the living room with a kitchen corner opens up to the surrounding landscape through enlarged glazing. From the living room, there is direct access to the private garden via the terrace. There is also a bathroom with an office, which serves as a guest room. On the top floor, we reach the purely private part of the house. Here, there is a parents' bedroom with a private terrace, a bathroom, a shared dressing room, and a children's room for two kids. For additional lighting and to create a sense of openness, a new skylight was placed in the hallway.
The interior is designed for a young family that leans towards clean lines in natural tones with a hint of Japanese culture. The material palette of the interior combines natural oak, concrete, and white. The concept of the house is based on an overall connection through a staircase that creates a harmonizing heart of the home, from which the inner space gradually opens up to the landscape. Some small window areas from the development project were replaced with generous glazing, adding uniqueness to the house.
This is a three-story house, whose arrangement responds to the sloping terrain. The house completes a row of buildings and thus has the opportunity for greater opening to the surrounding landscape. The basement of the house is partially hidden in the terrain, housing an entrance hall, garage, technical room with storage, and a relaxation room serving as a fitness area combined with a cinema room. The central staircase leads us to the first floor – the social area, where the living room with a kitchen corner opens up to the surrounding landscape through enlarged glazing. From the living room, there is direct access to the private garden via the terrace. There is also a bathroom with an office, which serves as a guest room. On the top floor, we reach the purely private part of the house. Here, there is a parents' bedroom with a private terrace, a bathroom, a shared dressing room, and a children's room for two kids. For additional lighting and to create a sense of openness, a new skylight was placed in the hallway.
Iveta Langerová Architects
The English translation is powered by AI tool. Switch to Czech to view the original text source.
0 comments
add comment


