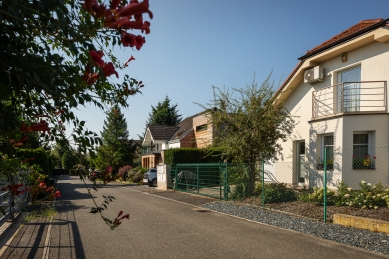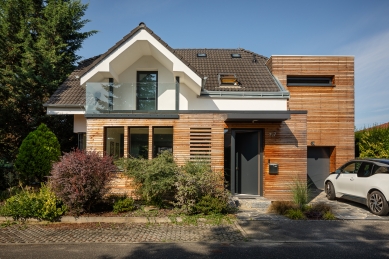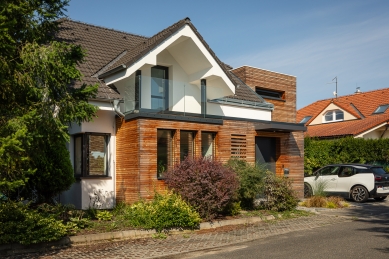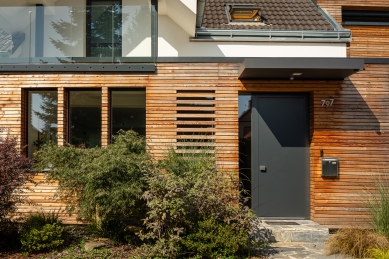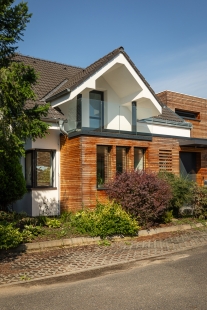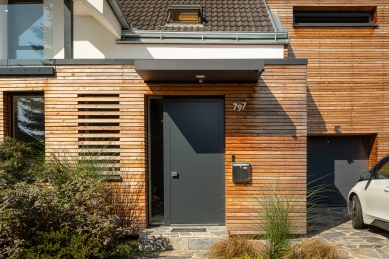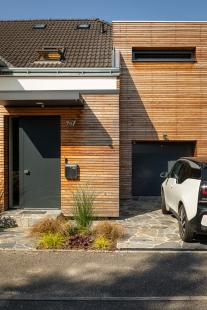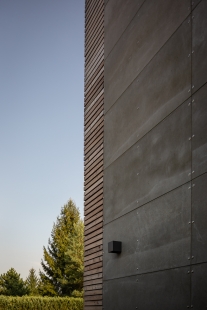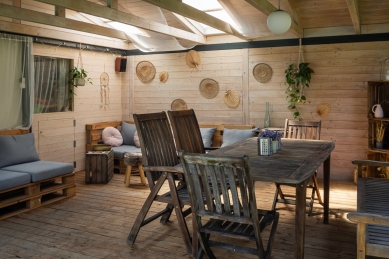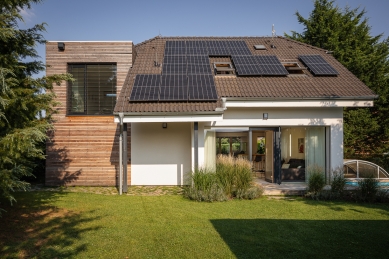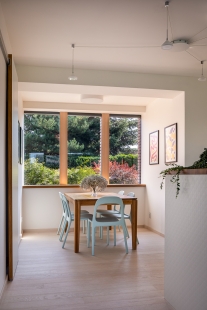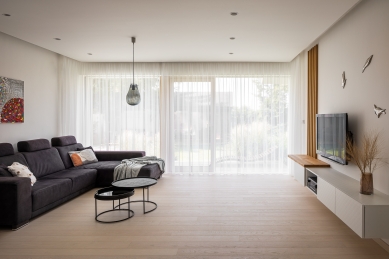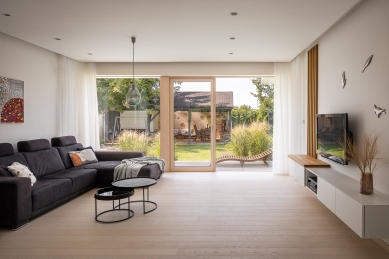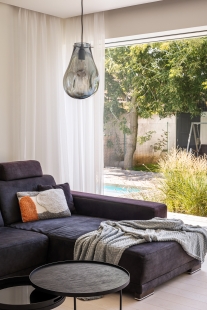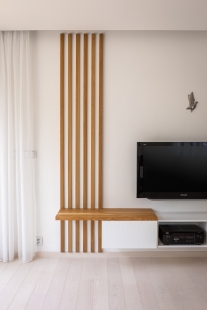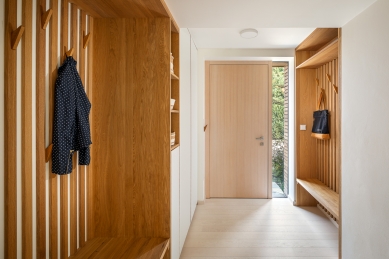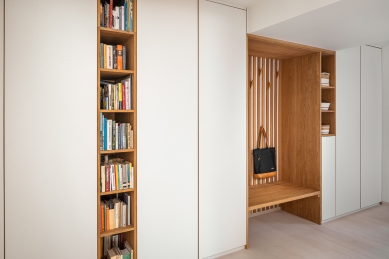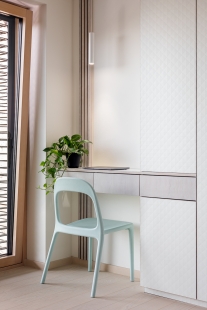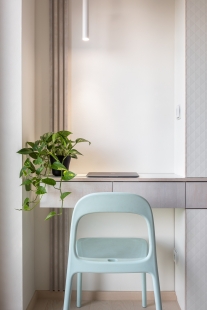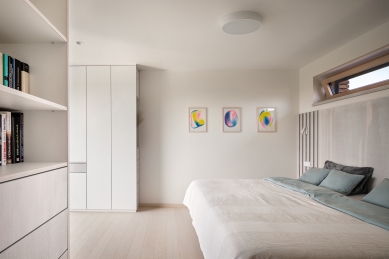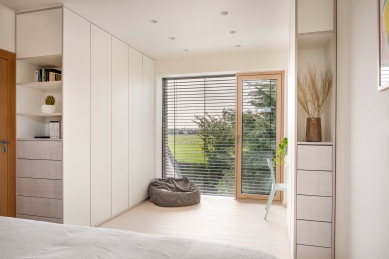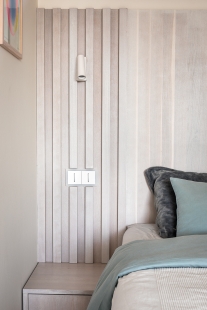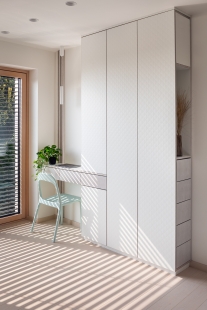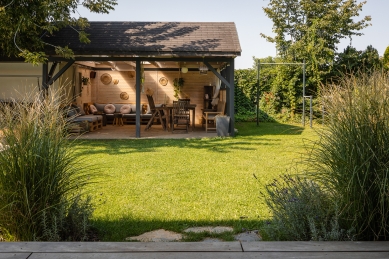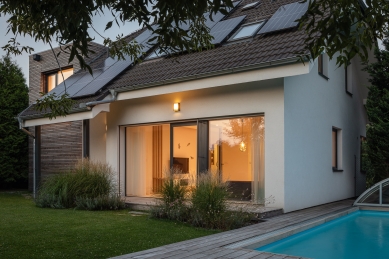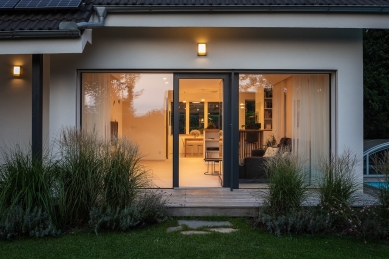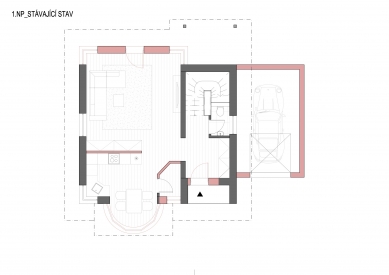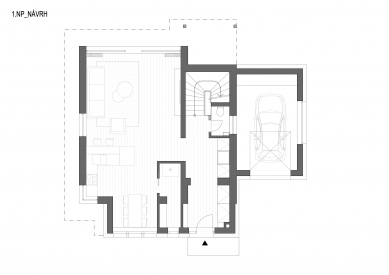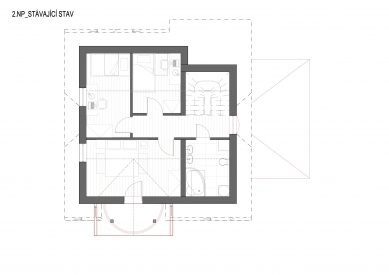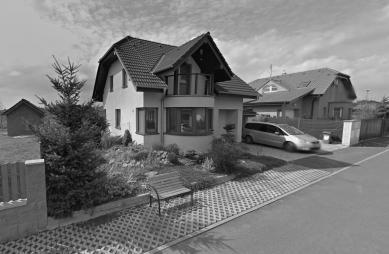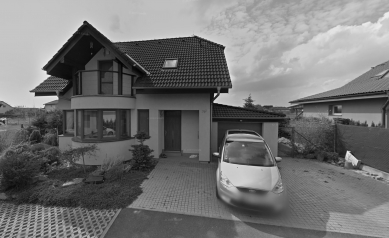
Extension of the house in Šestajovice

The family house is located in the satellite settlement of the village of Šestajovice, adjacent to the Prague district of Klánovice. It was built in the 1990s in characteristic entrepreneurial Baroque style with a rounded risalit and, after about twenty years, was in need of modernization.
The clients had a clear vision – they wanted to expand the hallway, add a bedroom, and connect the originally separate kitchen with the living space. At the same time, they wished to preserve as much of the original interior as possible and avoid replacing the roof covering or other significant elements, such as the kitchen.
Changes with respect to history: We removed the original garage, which was built without a foundation, and constructed a new one in its place, which also includes a bedroom upstairs. We removed the risalit in the dining room and demolished part of the wall near the kitchen counter, thus achieving a connection between the spaces without the need for a kitchen replacement. The main idea was to create an aesthetic and functional connection with the existing part of the house.
Airy space full of light: The new open space was complemented with generous glazing towards the garden, creating a feeling of a bright, airy, and pleasant home. The arched risalit was replaced with a new mass, visually connected to the new extension through the use of a wooden façade. The external extension towards the street also provided space for a spacious pantry and created a generous entrance area ideal for the family.
Interior in harmony with nature: The new rooms were designed in the spirit of purity and simplicity, emphasizing wooden elements that permeate the entire house and create a sense of harmonious connection between the old and the new.
The clients had a clear vision – they wanted to expand the hallway, add a bedroom, and connect the originally separate kitchen with the living space. At the same time, they wished to preserve as much of the original interior as possible and avoid replacing the roof covering or other significant elements, such as the kitchen.
Changes with respect to history: We removed the original garage, which was built without a foundation, and constructed a new one in its place, which also includes a bedroom upstairs. We removed the risalit in the dining room and demolished part of the wall near the kitchen counter, thus achieving a connection between the spaces without the need for a kitchen replacement. The main idea was to create an aesthetic and functional connection with the existing part of the house.
Airy space full of light: The new open space was complemented with generous glazing towards the garden, creating a feeling of a bright, airy, and pleasant home. The arched risalit was replaced with a new mass, visually connected to the new extension through the use of a wooden façade. The external extension towards the street also provided space for a spacious pantry and created a generous entrance area ideal for the family.
Interior in harmony with nature: The new rooms were designed in the spirit of purity and simplicity, emphasizing wooden elements that permeate the entire house and create a sense of harmonious connection between the old and the new.
The English translation is powered by AI tool. Switch to Czech to view the original text source.
0 comments
add comment


