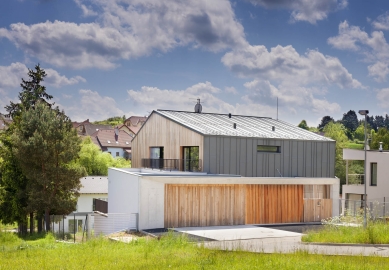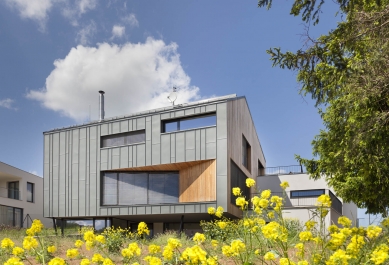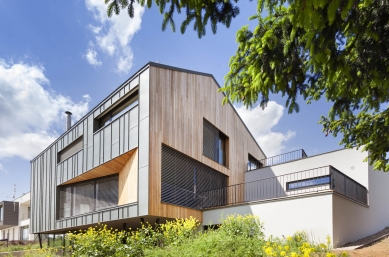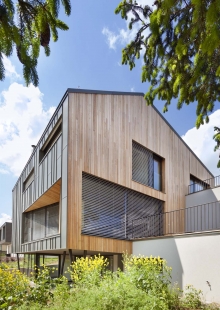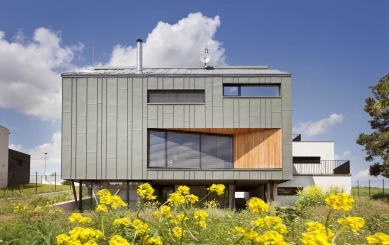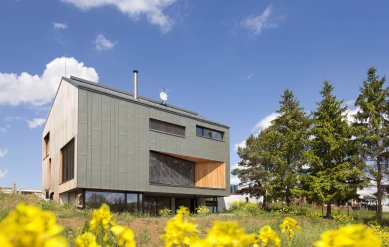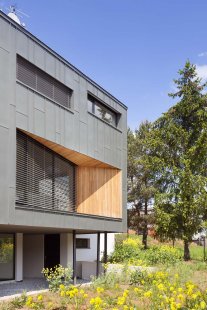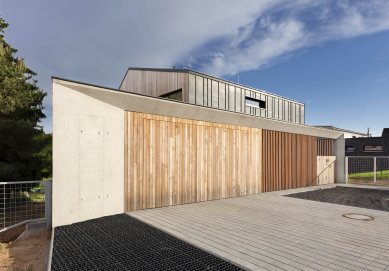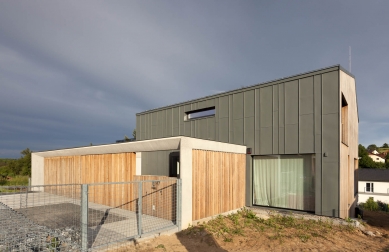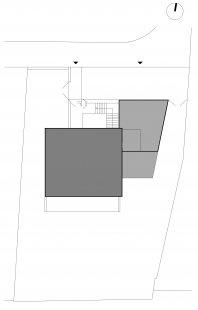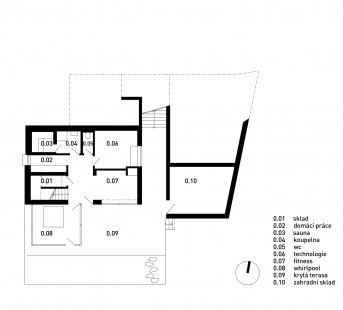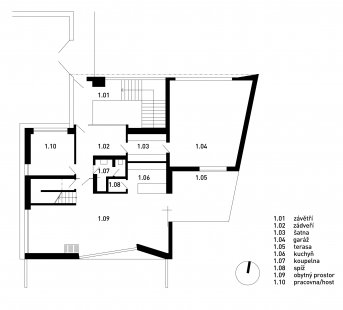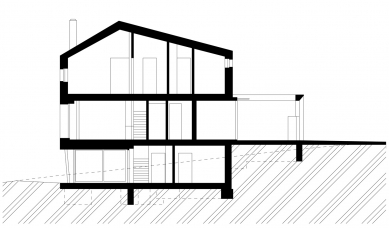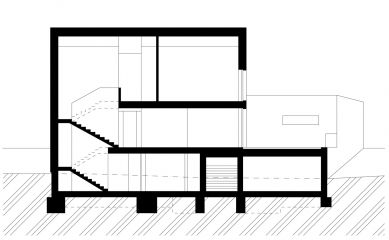The picturesque plot in the protected landscape area of Český Kras was not chosen by the investor by chance. The environment primarily offers tranquility and living in nature in contact with a small village. Although the house is part of the surrounding development, it provides enough privacy.
The building is designed as a two-story family house with a partially submerged floor, which is connected to the garden from the south side.
The house has a compact mass with an attached mass of the garage, roofed with a gable roof eccentrically placed on the main mass. Towards the garden, the house is lightened by a cantilever of the main mass.
The glazing of the facades as well as the orientation of the living terraces is subordinated to the views of the garden and the landscape. The house is "wrapped" in a cladding of titanium-zinc sheet and larch boards. The interior is then a combination of wooden oak floors, stucco plaster, and noble wall coverings.
The English translation is powered by AI tool. Switch to Czech to view the original text source.


