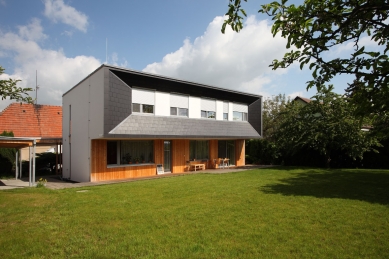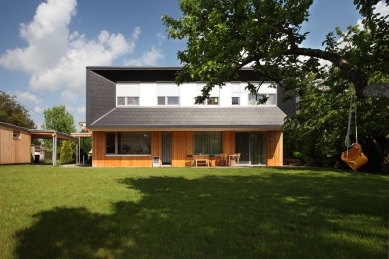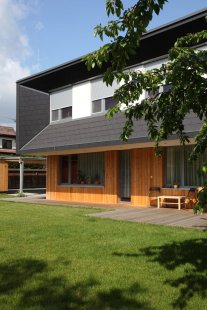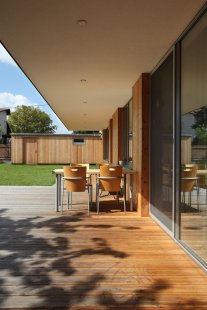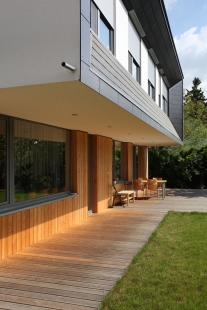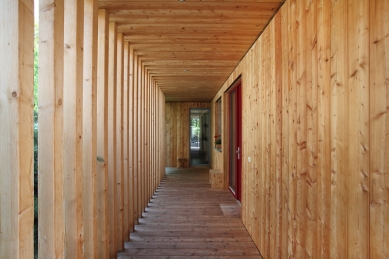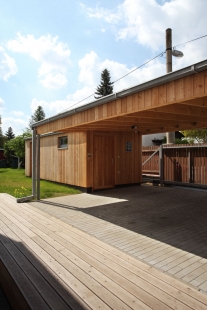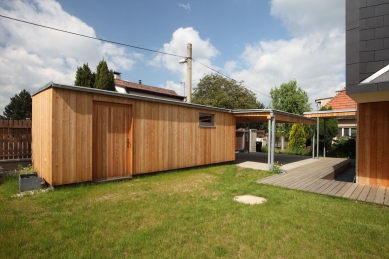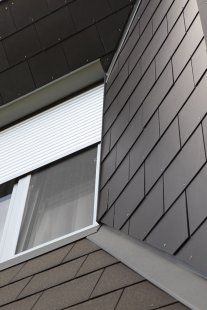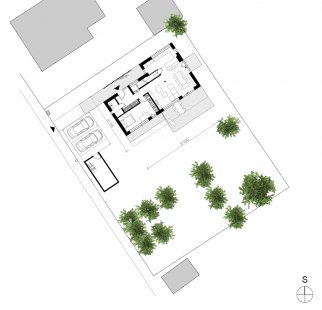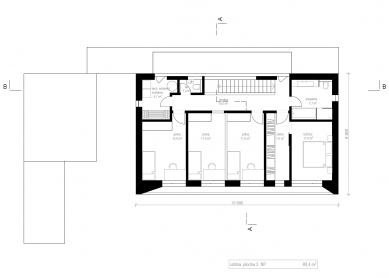
Family House Černošice

A family house for a family of four to five creates a modern living environment, while its orientation and placement in the northwestern part of the garden respects and does not disrupt the character of the surrounding buildings. The plot with mature greenery is located in an older, quiet residential area of Černošice.
Maintaining the intimacy of the interior and respect for the privacy of neighbors led to the decision to enclose the building on three sides. Conversely, on its southeast side, the house opens up to the garden with all its living rooms. The building is part of the garden, which seamlessly transitions through the outdoor living space under the cantilevered upper floor into the house.
The layout was developed as a story, shaped by the everyday life of the builder. The house is accessed from the street via a covered "bridge," overlooked by a window from the kitchen. The privacy of the garden is protected by a covered parking space for two cars and a small adjoining wooden shed.
The entrance smoothly transitions into the living space through a hall, which can be separated by sliding doors from both sides, assigning it and the connecting staircase to the upper floor either a living function or a connecting one. On the ground floor, in addition to the large living area with a dining room, kitchen, and pantry, there is also a guest room, which is also used as a study.
The rooms on the upper floor are rationally arranged along the southeast facade of the house and offer a view of the garden, ensuring intimacy for the house's residents. The layout of the rooms is created so that three children's rooms can be formed in the future.
Composition of the outer wall:
front wall with inserted insulation 50 mm thick
OSB board 15 mm thick
frame construction KVH 120/60 mm, with inserted insulation 120 mm thick
external cladding DHF board 13 mm thick
contact thermal insulation system 60 mm thick, silicone plaster
External facade:
cement-bonded fiber cement tiles Cembrit, larch cladding, plaster
Roof: flat
Windows: plastic with double glazing, exterior roller blinds
Heating: gas boiler, radiators in rooms
Maintaining the intimacy of the interior and respect for the privacy of neighbors led to the decision to enclose the building on three sides. Conversely, on its southeast side, the house opens up to the garden with all its living rooms. The building is part of the garden, which seamlessly transitions through the outdoor living space under the cantilevered upper floor into the house.
The layout was developed as a story, shaped by the everyday life of the builder. The house is accessed from the street via a covered "bridge," overlooked by a window from the kitchen. The privacy of the garden is protected by a covered parking space for two cars and a small adjoining wooden shed.
The entrance smoothly transitions into the living space through a hall, which can be separated by sliding doors from both sides, assigning it and the connecting staircase to the upper floor either a living function or a connecting one. On the ground floor, in addition to the large living area with a dining room, kitchen, and pantry, there is also a guest room, which is also used as a study.
The rooms on the upper floor are rationally arranged along the southeast facade of the house and offer a view of the garden, ensuring intimacy for the house's residents. The layout of the rooms is created so that three children's rooms can be formed in the future.
Composition of the outer wall:
front wall with inserted insulation 50 mm thick
OSB board 15 mm thick
frame construction KVH 120/60 mm, with inserted insulation 120 mm thick
external cladding DHF board 13 mm thick
contact thermal insulation system 60 mm thick, silicone plaster
External facade:
cement-bonded fiber cement tiles Cembrit, larch cladding, plaster
Roof: flat
Windows: plastic with double glazing, exterior roller blinds
Heating: gas boiler, radiators in rooms
The English translation is powered by AI tool. Switch to Czech to view the original text source.
0 comments
add comment


