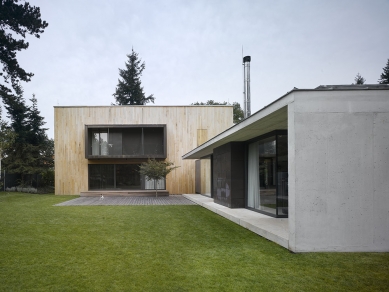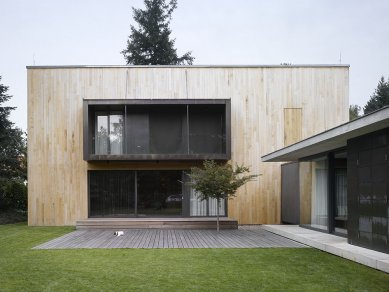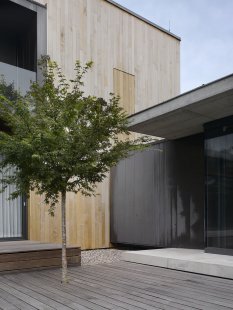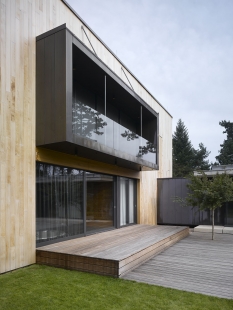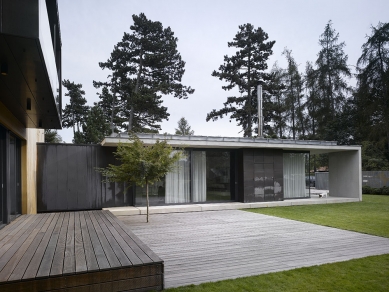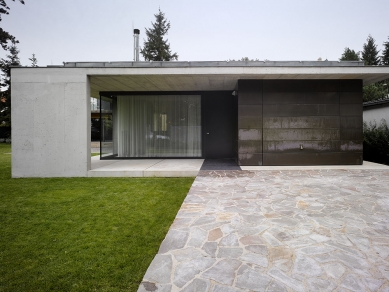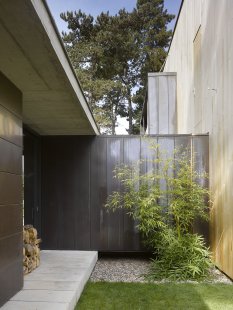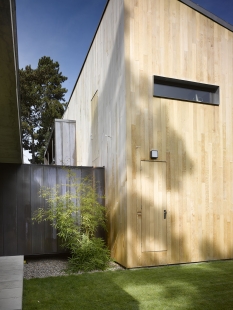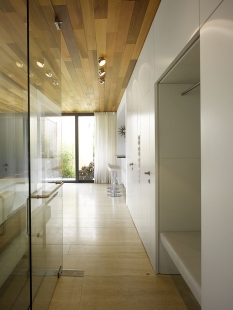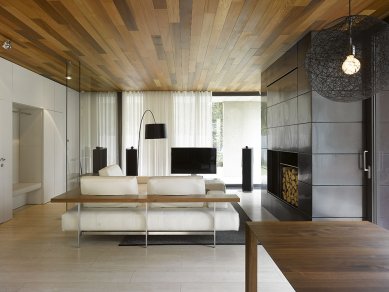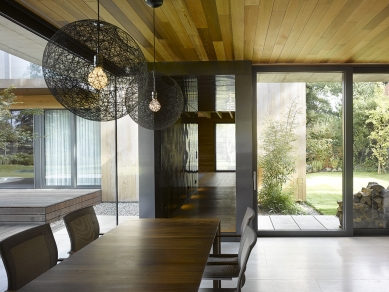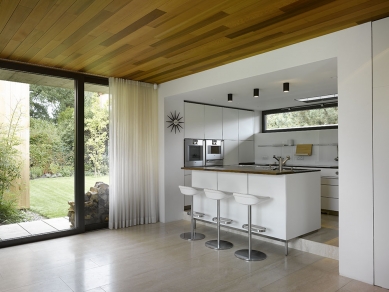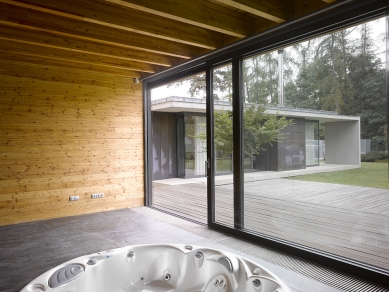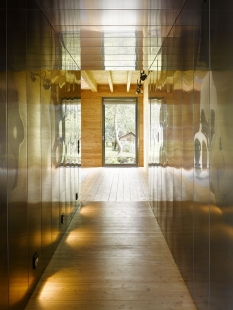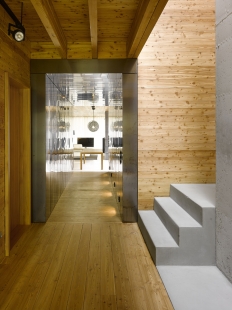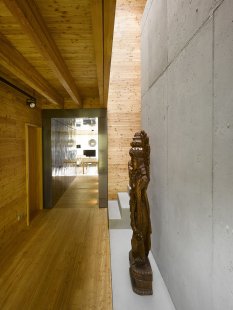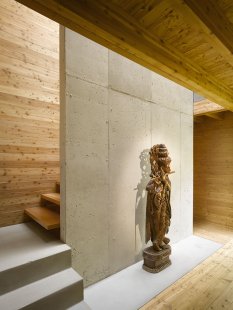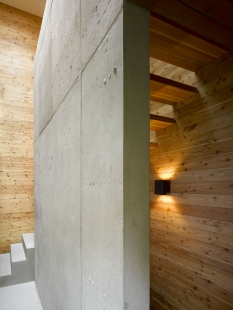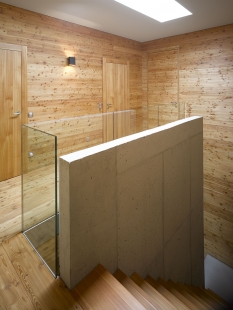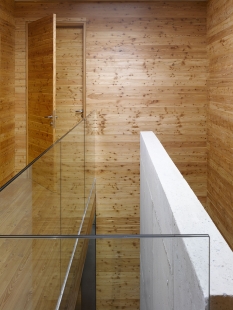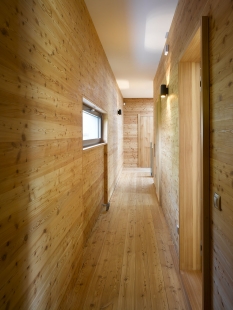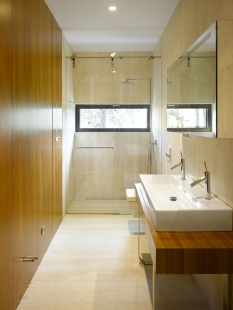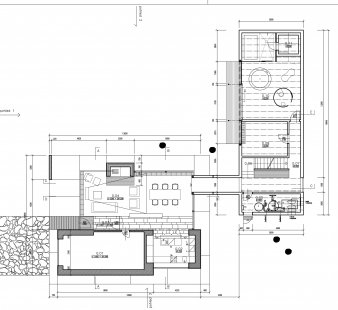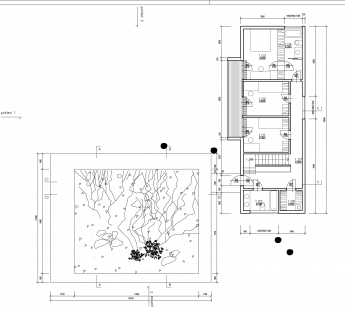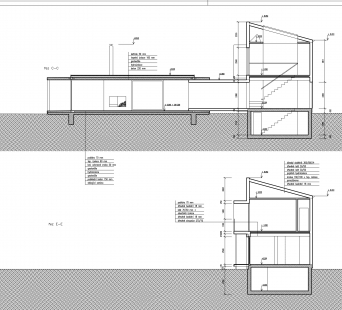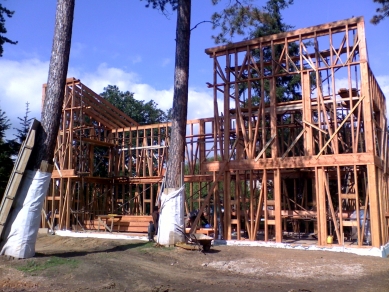
Family House Černošice

The house is divided into two volumes. The single-story volume (ground floor) serves as a kind of "plate" that loosely covers the living space, which is open to its surroundings. The living space has solid "backs" forming a service block along with the garage. The two-story volume with a prominent half-hip roof, on the other hand, is a closed-off house (woodshed) with bedrooms, bathrooms, and corresponding rooms, connected to the living area by a short corridor. Modifications to the land between them result in a seamless connection between the interior and exterior.
The English translation is powered by AI tool. Switch to Czech to view the original text source.
9 comments
add comment
Subject
Author
Date
oh!
Ivan Šefčík
07.12.12 12:34
...
Daniel John
07.12.12 02:48
nechce sa mi verit
rk
07.12.12 03:06
tepelne mosty
Cizinsky Milan
11.12.12 05:05
ad. tepelné mosty
palmexman
13.12.12 11:26
show all comments



