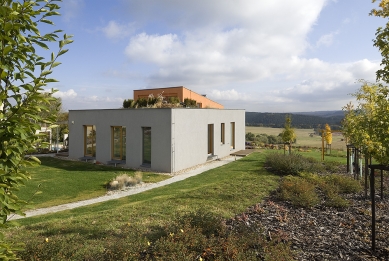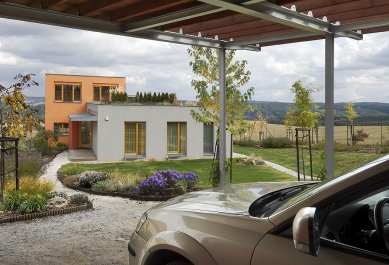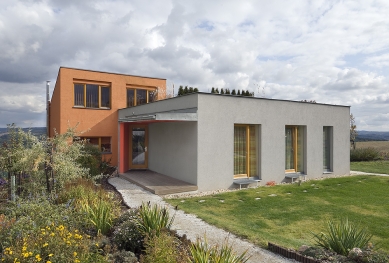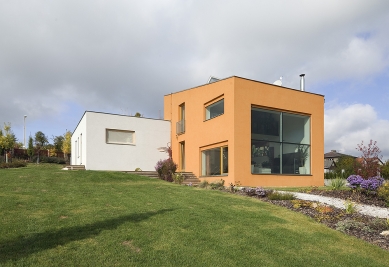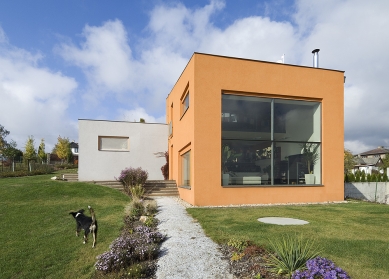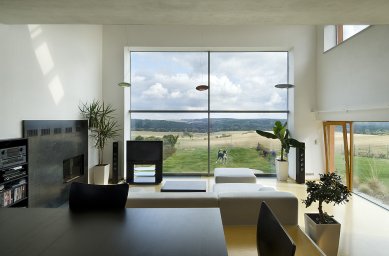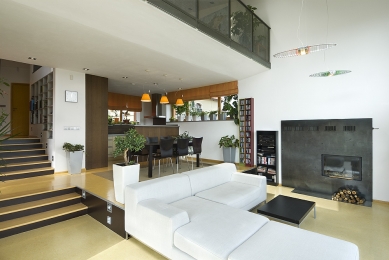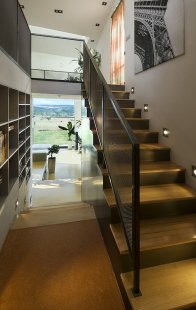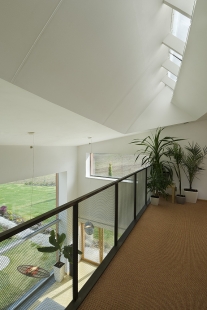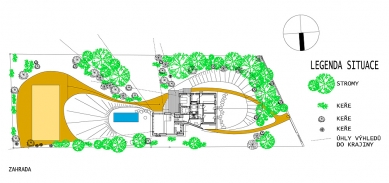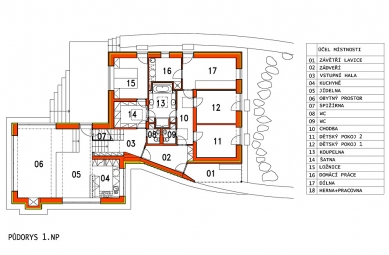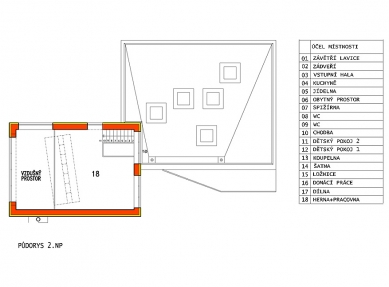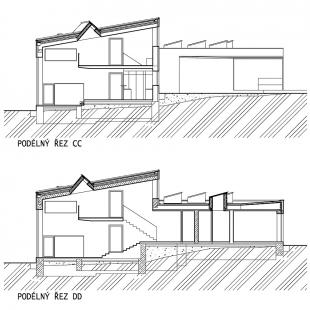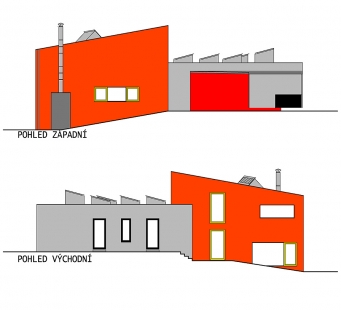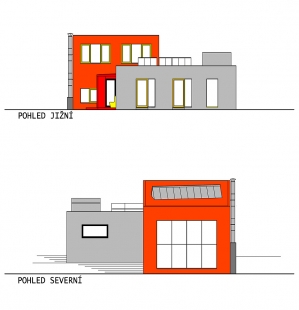
Family House Černé Voděrady

The original building was designed as a very conservatively approached family house with one residential unit and a garage for one vehicle. The living part of the house was designed as a single-storey, partially cellar-extended structure with an attic under a gable roof. The single-storey unbasement garage of rectangular floor plan was roofed with a gable roof with a similar truss construction as the living part, with which it was structurally connected. The technical background of the house was quite generously designed, representing a significant part of the total volume of the building.
After the rough construction was underway, the investor realized that the proposed building did not meet his original requirements and significantly diverged from his ideas about the use of the site chosen for the house. The plot was selected as a site for the family house due to its relatively long distance from Prague, where the investor works, and considering the nature of his work, he assumes he will continue to work there. It was chosen primarily for the view into the landscape to the north and northeast, which convinced the investor that he would commute to Prague. However, the original layout and architectural design of the family house did not allow for such a view from the living space of the house, and the building also represented a very traditional layout solution that was poorly thought out in many places and did not meet the investor's ideas about the lifestyle the house should facilitate.
After consultations, the investor decided to temporarily halt construction work during the winter months of the year 2003/2004 due to the considerable incompleteness of the rough construction and to try to find a reasonable solution for the modifications of the unfinished building in this period, which would eliminate most of the defects of the original solution while being financially bearable for the investor.
The basic volume of the family house is divided into two distinct entities - a single-storey bedroom section covered with a flat roof with skylights illuminating the rooms in the depth of the layout, and a two-storey living part including a single living space arranged over two floors, topped with a sloping roof with a gentle pitch. The simple basic volumes of the construction have flat and sloping roofs ending with low parapets, sharing similar details and external expression.
The newly designed layout solution significantly differs primarily in the living part of the building, which has been moved to a location offering the best contact with the garden and the landscape. The garage and electric boiler room were removed from the layout; in the former garage, there is a living space with a dining area and kitchen, and above it, on the second level of the living space, is a playroom with a study.
The original living part, over which there was to be an attic, remains single-storey and includes the private part of the house with bedrooms and their sanitary facilities. The placement of the bedrooms and children's rooms at ground level allows for exits from the rooms directly to the garden. At the same time, the extent of communications on the ground floor is minimized in an effort to maximize the residential area and make the best use of the enclosed space of the house, thus ultimately making the best use of the money invested in the reconstruction.
The newly designed carport at the entrance to the plot partially rectifies the inadequately chosen density of the building on the plot at a significant distance from the street line. The carport is situated at the level of the fence and consists of a light steel frame construction with wooden roof beams, variably covered with glass or polycarbonate sheets, resting on simple concrete footings.
After the rough construction was underway, the investor realized that the proposed building did not meet his original requirements and significantly diverged from his ideas about the use of the site chosen for the house. The plot was selected as a site for the family house due to its relatively long distance from Prague, where the investor works, and considering the nature of his work, he assumes he will continue to work there. It was chosen primarily for the view into the landscape to the north and northeast, which convinced the investor that he would commute to Prague. However, the original layout and architectural design of the family house did not allow for such a view from the living space of the house, and the building also represented a very traditional layout solution that was poorly thought out in many places and did not meet the investor's ideas about the lifestyle the house should facilitate.
After consultations, the investor decided to temporarily halt construction work during the winter months of the year 2003/2004 due to the considerable incompleteness of the rough construction and to try to find a reasonable solution for the modifications of the unfinished building in this period, which would eliminate most of the defects of the original solution while being financially bearable for the investor.
The basic volume of the family house is divided into two distinct entities - a single-storey bedroom section covered with a flat roof with skylights illuminating the rooms in the depth of the layout, and a two-storey living part including a single living space arranged over two floors, topped with a sloping roof with a gentle pitch. The simple basic volumes of the construction have flat and sloping roofs ending with low parapets, sharing similar details and external expression.
The newly designed layout solution significantly differs primarily in the living part of the building, which has been moved to a location offering the best contact with the garden and the landscape. The garage and electric boiler room were removed from the layout; in the former garage, there is a living space with a dining area and kitchen, and above it, on the second level of the living space, is a playroom with a study.
The original living part, over which there was to be an attic, remains single-storey and includes the private part of the house with bedrooms and their sanitary facilities. The placement of the bedrooms and children's rooms at ground level allows for exits from the rooms directly to the garden. At the same time, the extent of communications on the ground floor is minimized in an effort to maximize the residential area and make the best use of the enclosed space of the house, thus ultimately making the best use of the money invested in the reconstruction.
The newly designed carport at the entrance to the plot partially rectifies the inadequately chosen density of the building on the plot at a significant distance from the street line. The carport is situated at the level of the fence and consists of a light steel frame construction with wooden roof beams, variably covered with glass or polycarbonate sheets, resting on simple concrete footings.
The English translation is powered by AI tool. Switch to Czech to view the original text source.
6 comments
add comment
Subject
Author
Date
pjekne
Matej Farkas
13.03.10 12:56
okno
mIkI_n
18.03.10 09:58
živý obraz
koudy.p
18.03.10 12:58
Gratulace
roninW
18.03.10 04:46
úžasnost?
asterix
18.03.10 06:57
show all comments


