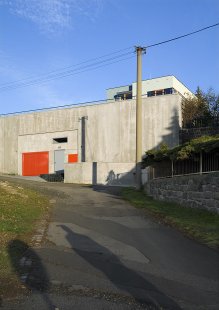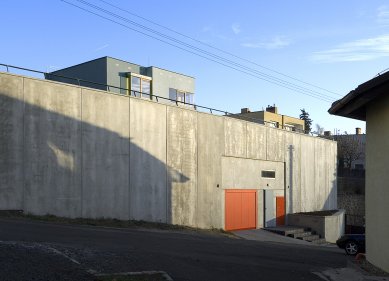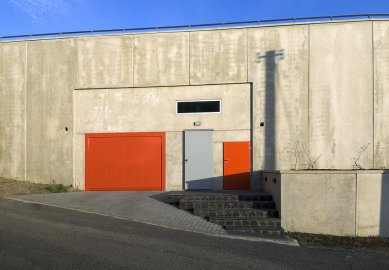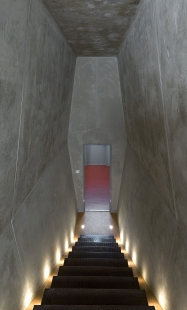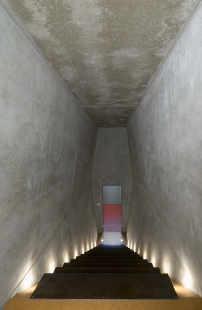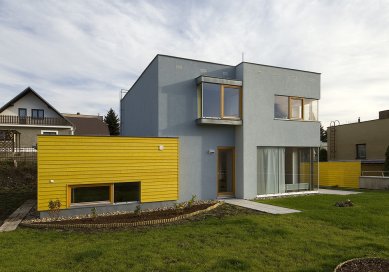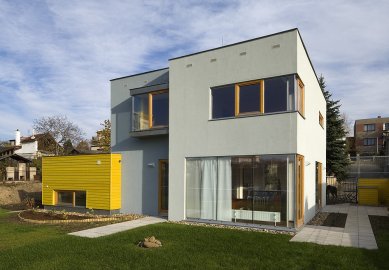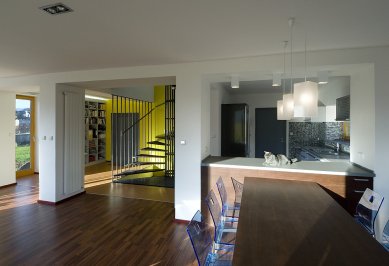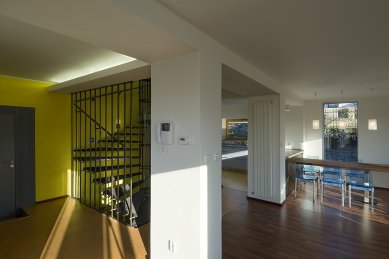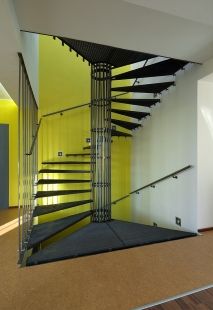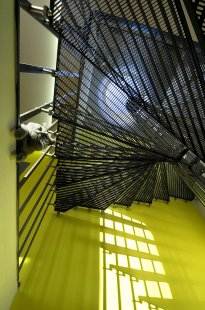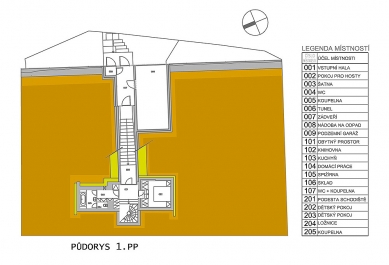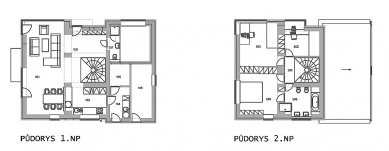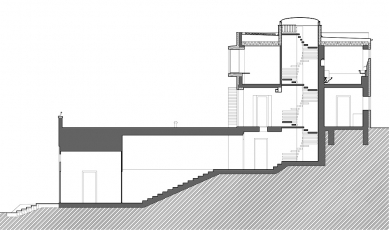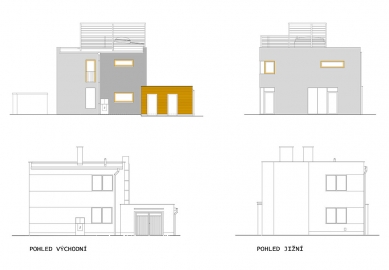
Reconstruction of a family house in Kadaň

In the 1960s, a simple, partially underground family house with two above-ground floors and a flat roof was built on a plot of land close to the center of Kadani. A ground-level, partially underground garage structure, also with a flat roof, was added to the northern perimeter wall of the house. The house was constructed by the owners themselves, which is evident in all the structural elements and technical equipment of the house. The load-bearing external walls and the brick partition walls are made of a mix of bricks of various formats and origins (the materials used in the openings are likely a mixture depending on availability for the builder at the time of construction).
The building plot is located on a originally sloping site with a gradient towards the west - in the past, the slope of the construction site was leveled by a retaining wall at the western boundary of the plot, which was established before the family house was built, probably in the 19th century, and in 2003 it partially collapsed.
Before starting work on the documentation, the following operational and construction-related defects were found, which the proposed modifications to the family house and the repair of the retaining wall aim to resolve. The original access to the family house from the east via Skalní Street is relatively cramped; access to the garage is also cramped due to the small distance of the house from the eastern boundary of the plot, making it uncomfortable for complicated maneuvers to enter the garage and excluding the possibility of expanding the garage in this position. The layout of the ground floor is poorly designed with a small living room area, a high proportion of circulation spaces (stairs and corridors), and an inappropriate access to the kitchen only through a serving window. A significant portion of the floor area of both the first and second floors is occupied by loggias, which are neither usable nor suitable given the large garden. The technical equipment of the house corresponds to the date of its construction and is not suitable for the expected changes in the new layout.
In the first phase of the reconstruction, the retaining wall at the western boundary of the plot was repaired with a reinforced concrete cladding using lost formwork made of precast reinforced concrete panels. Raising the level of the retaining wall increased the privacy of the family house, making the structure invisible to pedestrians from Zeyerova Street. At the same time, the entrance to the plot was relocated from the west side by adding an underground garage with an entrance from Zeyerova Street. A new entrance to the house was also created via a tunnel. The tunnel is designed as a monolithic reinforced concrete structure cast into lost formwork made of rolled smooth steel sheets. The painted surface of the sheets of the lost formwork forms both the ceiling and the walls of both rooms, as the arch has an immediate rise from the floor in both cases; the floors of the rooms consist of a smooth surface of machine-troweled concrete with a mineral aggregate. The tunnel features a single-flight staircase.
The reason for these changes, aside from the currently poorly designed entrance from the garden, where the whole house had to be circled, was that it was impossible to place the necessary entrance facilities at the level of the original ground floor.
The garden terrain was raised to the level of the first floor to facilitate direct access to the garden without the need to level the height difference with stairs.
The second phase addressed the actual reconstruction of the family house. The basic volume of the house is significantly divided into two distinct objects - the ground-level part of the original garage, which is fitted with wooden cladding on the facade to clearly distinguish it from the house itself, and the two-story residential part topped with a flat roof and a plastered insulated facade. The changes made to the layout have significantly impacted the facades of the family house, primarily through the removal of loggias on both floors and their replacement with large-scale glazing on the first floor, along with varying sizes and shapes of windows on all facades.
The newly designed layout significantly reconsiders primarily the residential part of the building, which has been adjusted towards a larger living area, better integration of individual spaces, and the best possible connection to the garden and landscape. The garage has been removed from the layout, and a room for domestic work and a workshop are now located there. After the removal of the loggias, the adjacent rooms on both floors have been enlarged. At the same time, the extent of circulation areas, particularly at the ground floor level, has been minimized in an effort to enlarge the living space as much as possible and to make the most of the enclosed space of the house. Despite the small dimensions of the house, its interior should appear generous due to the multitude of sightlines between floors and the minimization of free-standing furniture. A very significant feature of the interior is the steel spiral staircase due to the open layout. The load-bearing spindle of the staircase consists of steel rods, and the steps are designed from steel pressed grids. Thus, the entire staircase construction is transparent in both vertical and horizontal directions, which is intended to create visual lightness for a relatively massive object and to allow light from the roof skylight to reach the first basement level through the staircase structure. At the first basement level, the light passing through the staircase structure is the only natural lighting for this space.
The building plot is located on a originally sloping site with a gradient towards the west - in the past, the slope of the construction site was leveled by a retaining wall at the western boundary of the plot, which was established before the family house was built, probably in the 19th century, and in 2003 it partially collapsed.
Before starting work on the documentation, the following operational and construction-related defects were found, which the proposed modifications to the family house and the repair of the retaining wall aim to resolve. The original access to the family house from the east via Skalní Street is relatively cramped; access to the garage is also cramped due to the small distance of the house from the eastern boundary of the plot, making it uncomfortable for complicated maneuvers to enter the garage and excluding the possibility of expanding the garage in this position. The layout of the ground floor is poorly designed with a small living room area, a high proportion of circulation spaces (stairs and corridors), and an inappropriate access to the kitchen only through a serving window. A significant portion of the floor area of both the first and second floors is occupied by loggias, which are neither usable nor suitable given the large garden. The technical equipment of the house corresponds to the date of its construction and is not suitable for the expected changes in the new layout.
In the first phase of the reconstruction, the retaining wall at the western boundary of the plot was repaired with a reinforced concrete cladding using lost formwork made of precast reinforced concrete panels. Raising the level of the retaining wall increased the privacy of the family house, making the structure invisible to pedestrians from Zeyerova Street. At the same time, the entrance to the plot was relocated from the west side by adding an underground garage with an entrance from Zeyerova Street. A new entrance to the house was also created via a tunnel. The tunnel is designed as a monolithic reinforced concrete structure cast into lost formwork made of rolled smooth steel sheets. The painted surface of the sheets of the lost formwork forms both the ceiling and the walls of both rooms, as the arch has an immediate rise from the floor in both cases; the floors of the rooms consist of a smooth surface of machine-troweled concrete with a mineral aggregate. The tunnel features a single-flight staircase.
The reason for these changes, aside from the currently poorly designed entrance from the garden, where the whole house had to be circled, was that it was impossible to place the necessary entrance facilities at the level of the original ground floor.
The garden terrain was raised to the level of the first floor to facilitate direct access to the garden without the need to level the height difference with stairs.
The second phase addressed the actual reconstruction of the family house. The basic volume of the house is significantly divided into two distinct objects - the ground-level part of the original garage, which is fitted with wooden cladding on the facade to clearly distinguish it from the house itself, and the two-story residential part topped with a flat roof and a plastered insulated facade. The changes made to the layout have significantly impacted the facades of the family house, primarily through the removal of loggias on both floors and their replacement with large-scale glazing on the first floor, along with varying sizes and shapes of windows on all facades.
The newly designed layout significantly reconsiders primarily the residential part of the building, which has been adjusted towards a larger living area, better integration of individual spaces, and the best possible connection to the garden and landscape. The garage has been removed from the layout, and a room for domestic work and a workshop are now located there. After the removal of the loggias, the adjacent rooms on both floors have been enlarged. At the same time, the extent of circulation areas, particularly at the ground floor level, has been minimized in an effort to enlarge the living space as much as possible and to make the most of the enclosed space of the house. Despite the small dimensions of the house, its interior should appear generous due to the multitude of sightlines between floors and the minimization of free-standing furniture. A very significant feature of the interior is the steel spiral staircase due to the open layout. The load-bearing spindle of the staircase consists of steel rods, and the steps are designed from steel pressed grids. Thus, the entire staircase construction is transparent in both vertical and horizontal directions, which is intended to create visual lightness for a relatively massive object and to allow light from the roof skylight to reach the first basement level through the staircase structure. At the first basement level, the light passing through the staircase structure is the only natural lighting for this space.
The English translation is powered by AI tool. Switch to Czech to view the original text source.
8 comments
add comment
Subject
Author
Date
bunkr
Dave
16.03.10 08:31
cesta do hrobu
koudy.p
18.03.10 12:28
hrobka
Petr Vlček
18.03.10 08:22
Hijab House
Dr. Lusciniol
19.03.10 01:00
schody...
Jitka Floriánová
20.03.10 10:45
show all comments


