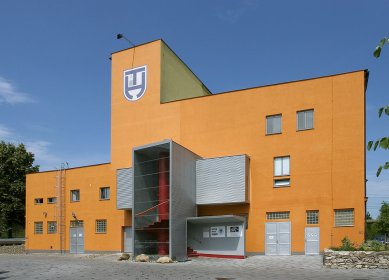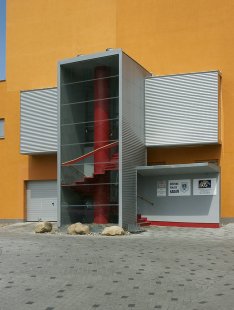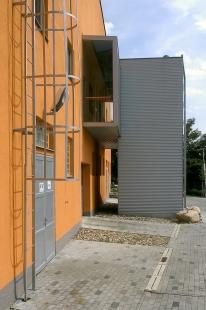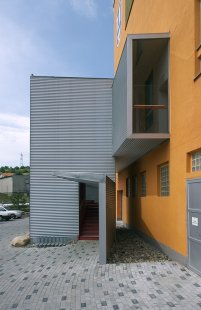
New entrance to the Thermal Management object

The original building of a classic brown coal boiler house, constructed to supply the housing estates developed in Kadaň in connection with the construction of power plants, has changed its function over the years, and with this change, the investor decided to enhance the level of the entry area of the premises.
Currently, the premises are primarily used for services, in addition to offices and warehouses, and the Kadaň Heat Management office is located in the building as well as the Kadaň Municipal Police, a fitness sports center, offices and warehouses of construction companies, and free spaces on other above-ground floors of the building allow for the establishment of additional offices.
The inadequate condition of the staircase with a gallery leading to the second floor initially led the investor to decide to only newly cover and clad the staircase; gradually, he decided to create a new staircase that better meets operational and aesthetic requirements.
The new staircase is designed as a material and shape contrasting mass against the original boiler house, while retaining a clear industrial expression. The generously glazed front of the stair tower becomes an eye-catcher upon entering the premises. The industrial expression of the small entrance building and staircase will contrast with the stone walls of the landscaping and garden plantings.
In an effort to minimize the dimensions of the staircase and gallery, the new staircase was designed as a spiral helix and placed in line between two entrances at the second floor level, so that the gallery at the second floor level is maximally shortened, thus minimizing the extent of cladding. The supporting structure of the staircase and gallery is made of welded steel from rolled and bent profiles and steel sheet, with the cladding of the walls and roof made of corrugated coated and painted sheet, and the inner shell composed of fiber cement boards. The façade of the stair tower and both ends of the gallery are fully glazed with laminated safety glass.
The facade of the southern front of the building has been repaired, including the color solution of the cladding, to correspond with the new entrance.
Currently, the premises are primarily used for services, in addition to offices and warehouses, and the Kadaň Heat Management office is located in the building as well as the Kadaň Municipal Police, a fitness sports center, offices and warehouses of construction companies, and free spaces on other above-ground floors of the building allow for the establishment of additional offices.
The inadequate condition of the staircase with a gallery leading to the second floor initially led the investor to decide to only newly cover and clad the staircase; gradually, he decided to create a new staircase that better meets operational and aesthetic requirements.
The new staircase is designed as a material and shape contrasting mass against the original boiler house, while retaining a clear industrial expression. The generously glazed front of the stair tower becomes an eye-catcher upon entering the premises. The industrial expression of the small entrance building and staircase will contrast with the stone walls of the landscaping and garden plantings.
In an effort to minimize the dimensions of the staircase and gallery, the new staircase was designed as a spiral helix and placed in line between two entrances at the second floor level, so that the gallery at the second floor level is maximally shortened, thus minimizing the extent of cladding. The supporting structure of the staircase and gallery is made of welded steel from rolled and bent profiles and steel sheet, with the cladding of the walls and roof made of corrugated coated and painted sheet, and the inner shell composed of fiber cement boards. The façade of the stair tower and both ends of the gallery are fully glazed with laminated safety glass.
The facade of the southern front of the building has been repaired, including the color solution of the cladding, to correspond with the new entrance.
The English translation is powered by AI tool. Switch to Czech to view the original text source.
0 comments
add comment
















