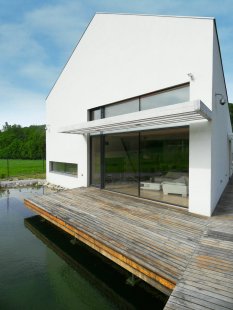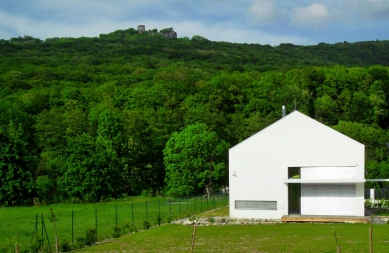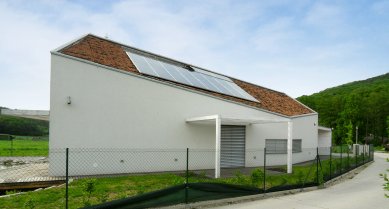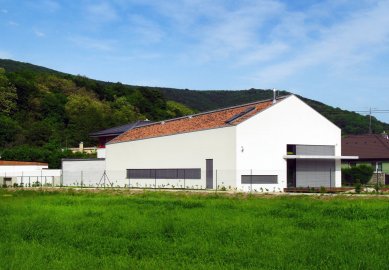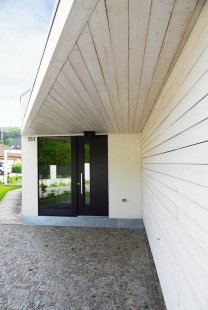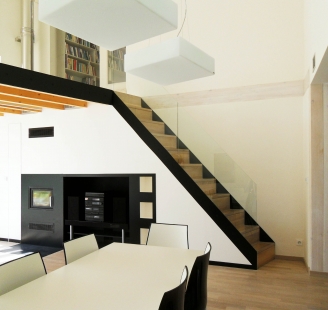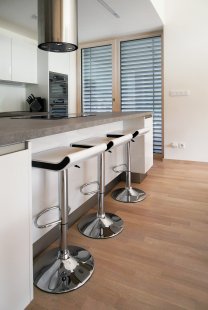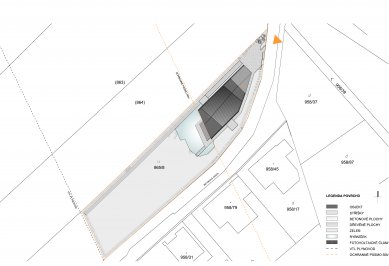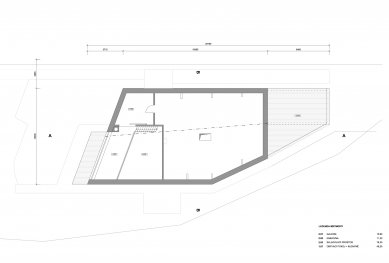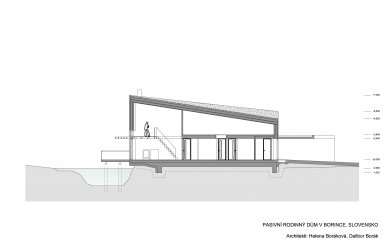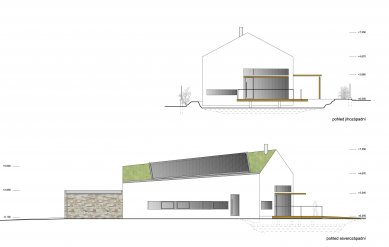
Family House Borinka
energy-efficient passive house

The house for a family of four is located in a meadow on the outskirts of the village of Borinka near Bratislava. It is constructed to passive standards according to the principles of sustainable building, with its own source of utility water.
The shape and location of the house are adapted to the land— the protective zone of a gas pipeline. The house, with its simple volume, interprets a classic suburban home. The house is single-storey, with an elevated living area that features a gallery. In the design process, we emphasized the use of local materials and the minimization of embedded energy. For the interior accumulation wall, we used unsintered bricks.
The design also included a garden proposal with a natural pond that features artificial circulation. Part of the pond serves for swimming, while another part is a water biotope.
The load-bearing structure is wooden (STEICO wall SW beams) with a diffusion-open outer shell and blown cellulose thermal insulation.
The interior cladding of the framed wall constructions consists of OSB P+D boards (static function + vapor barrier), with an installation cavity and a projected straw board STRAMIT, finished with leveling compound.
The outer cladding is made of eco boards STO Weichfaserplate M 80 mm with an external plaster from the STO system, which is diffusion-open. The thickness of the outer wall is 500 mm.
The internal load-bearing structures and reinforcement walls are made of KVH beams, clad on both sides with OSB 3 P+D boards and drywall boards.
The central accumulation wall is made of KVH beams filled with solid unsintered bricks.
The ceiling structure is composed of KVH beams. The flooring consists of planks.
The roof structure is made of STEICO Joist SJ beams, mounted on the top truss and the eaves wall, with thermal insulation made of mineral wool (a total of 600 mm Rockwool Airrock LD insulation used).
The roofing is made of FATRAFOL TPO – P 918 roofing foil, on which an extensive green roof is placed.
The entrance doors and windows have wooden frames with a broken thermal bridge and insulating triple glazing. Uw = max. 0.8 W/m²K. The windows are attached to the surrounding structures using system tapes.
The wooden elements of the house are impregnated and then coated once with a thin-layer bio stain.
The house is heated by a tight wood-burning insert with an external combustion air supply, hot water is heated by thermal solar collectors, and ventilation is ensured by a ventilation system with heat recovery.
On the roof are photovoltaic panels, supplying energy to the grid.
The shape and location of the house are adapted to the land— the protective zone of a gas pipeline. The house, with its simple volume, interprets a classic suburban home. The house is single-storey, with an elevated living area that features a gallery. In the design process, we emphasized the use of local materials and the minimization of embedded energy. For the interior accumulation wall, we used unsintered bricks.
The design also included a garden proposal with a natural pond that features artificial circulation. Part of the pond serves for swimming, while another part is a water biotope.
The load-bearing structure is wooden (STEICO wall SW beams) with a diffusion-open outer shell and blown cellulose thermal insulation.
The interior cladding of the framed wall constructions consists of OSB P+D boards (static function + vapor barrier), with an installation cavity and a projected straw board STRAMIT, finished with leveling compound.
The outer cladding is made of eco boards STO Weichfaserplate M 80 mm with an external plaster from the STO system, which is diffusion-open. The thickness of the outer wall is 500 mm.
The internal load-bearing structures and reinforcement walls are made of KVH beams, clad on both sides with OSB 3 P+D boards and drywall boards.
The central accumulation wall is made of KVH beams filled with solid unsintered bricks.
The ceiling structure is composed of KVH beams. The flooring consists of planks.
The roof structure is made of STEICO Joist SJ beams, mounted on the top truss and the eaves wall, with thermal insulation made of mineral wool (a total of 600 mm Rockwool Airrock LD insulation used).
The roofing is made of FATRAFOL TPO – P 918 roofing foil, on which an extensive green roof is placed.
The entrance doors and windows have wooden frames with a broken thermal bridge and insulating triple glazing. Uw = max. 0.8 W/m²K. The windows are attached to the surrounding structures using system tapes.
The wooden elements of the house are impregnated and then coated once with a thin-layer bio stain.
The house is heated by a tight wood-burning insert with an external combustion air supply, hot water is heated by thermal solar collectors, and ventilation is ensured by a ventilation system with heat recovery.
On the roof are photovoltaic panels, supplying energy to the grid.
The English translation is powered by AI tool. Switch to Czech to view the original text source.
1 comment
add comment
Subject
Author
Date
Cena--ARCHIWEB--
granko
03.10.13 09:34
show all comments



