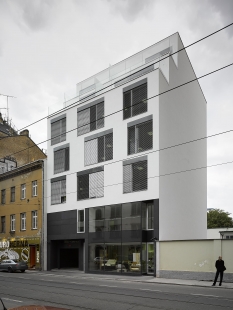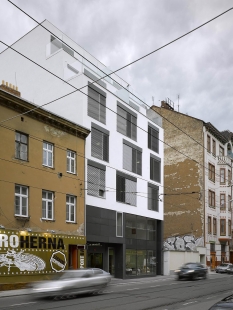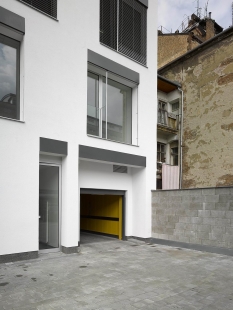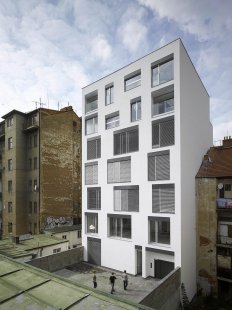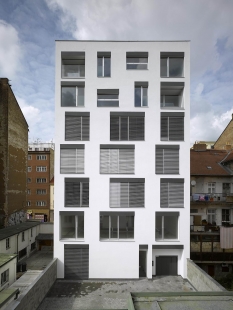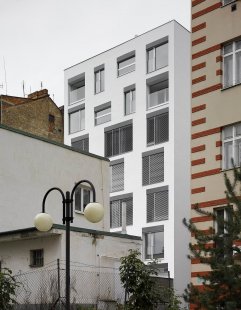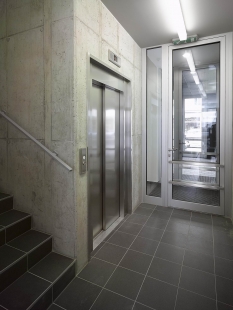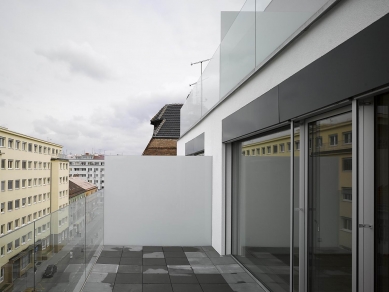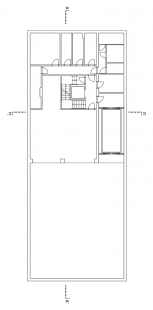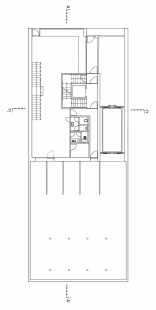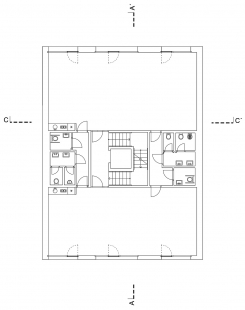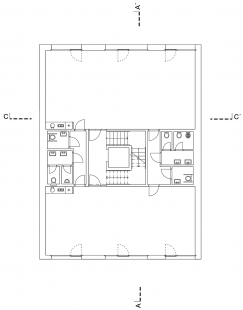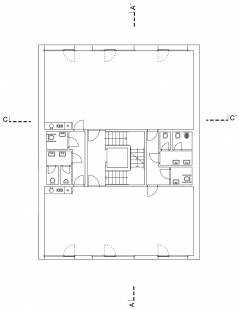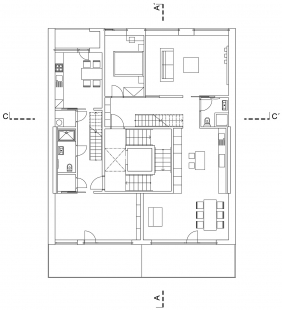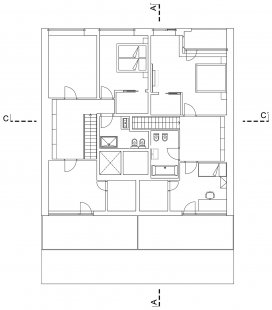
<Městský dům v ulici Milady Horákové> translates to <City house on Milady Horákové Street>

The Milady Horákové street in Brno was once a significant urban avenue. At the beginning of the 20th century, jewels of Brno's modernity arose here—a pair of richly decorated apartment buildings (14-16) designed by Josef Müller, and nearby, in 1904, the District Sick Fund (24-26) was built according to Hubert Gessner's design. This is an excellent work by a member of the artistic association Wiener Secession, developing the architectural principles of his teacher Otto Wagner. It is a significant example of the geometric phase of Viennese Secession, favoring functionality, to which construction and material are subordinated. An example of progressive use of ceramic cladding. The facade, composed of red and green glazed bricks, presents an unusual combination of colors and impresses not only with its colorfulness but also with its structure due to the installed bay windows. Currently, it has a somewhat shabby appearance, especially compared to the two reconstructed apartment buildings mentioned earlier. It awaits its new coat.
Between these significant neighbors, a brand new multifunctional building with a showroom-store, administration, two duplex apartments, and an underground garage has emerged in a gap where the so-called Juran's House once stood, and later, until 2006, there was a car dealership. The client continued his previous collaboration with the architect and fulfilled his dream. His vision was a simple house, colorfully restrained, of modern design, and above all, functional. The proposed building has become an integral part of the street and consciously connects with the surrounding structures. It is a logical continuation of the historical development of urban houses.
A certain problem proved to be the legislative requirement for the number of parking spaces. Nine parking spots, accessible through a passage that also serves as a car lift parked in the ground floor position, were placed in the courtyard at the back of the building. Some of them will be shaded over time by climbing greenery on the proposed pergola made of galvanized profiles. The remaining 12 spots were designed in the underground garage, located in the basement under the building and the courtyard area.
Another regulation was the height requirement of the building. Ironically, a radiotelegraphic beam stretching across the city just above the rooftops prevents the "growth" of the city. The proposed multifunctional building matches the height of the surrounding development. It has seven floors in the courtyard part. Towards the street, the sixth and seventh floors, where the duplex apartments are located, recede, similar to the sloping roofs of neighboring buildings, reducing the mass of the structure. The total height of the building is the same as that of the building at Milady Horákové 24. The stepped floors have created a space in front of the apartments that was utilized for placing terraces. The railings are made of laminated safety glass secured by compression and are without a top railing. To create an even greater sense of belonging to the street, the terrace flooring is made of concrete slabs.
The building is located in areas where the Ponávka River used to flow, which has been somewhat inconsistently piped and now runs underground nearby. The entire area is a floodplain of this river. Waterlogged sands alternate with variable gravel benches and clayey-laden lenses. There is a continuous and high groundwater level throughout the construction site, drilled at a depth of about 2.2 m below the surface. The foundation conditions were very complicated. The structure is founded on sheet-piled large-diameter piles and a reinforced concrete foundation slab. In the areas of the elevator landings, there are reinforced concrete elevator shafts.
The basement of the building contains garages.
On the first floor, there is a passage, an entrance to the building's communication block with stairs and an elevator, and then a shop, which can also be two-story. A steel interior staircase has been prepared to connect with the second floor. The third, fourth, and fifth floors contain variable rentable spaces, where there can be offices or apartments. The free layout around the staircase tower and the installation shaft in each of the gable walls allows for the construction of spaces for one or two tenants on each floor.
On the sixth and seventh floors, there are two duplex apartments with balconies and loggias. One has an area of 128 m² and terraces of 42 m², while the other has an area of 162 m² and terraces of 42 m².
The entire building has a footprint of 13.4x18.0 meters, while the parking area in the courtyard measures 13.4x15.5 m.
The ground floor and the second floor are clad with synthetic stone panels with large-scale glazing. The rest of the street facade is plastered on an insulation system. In the street elevation of the building, large French windows are designed in the administrative part. Above the windows, there are covers for built-in blinds and air intake openings. The aluminum windows with external blinds maintain the horizontal alignment, but not the vertical. Their size and height vary, creating a playful mosaic on the facade. In the interiors, the windows without sills and of different heights create an impressive artistic accent that also requires original solutions for the entire interior. The design was part of the project. In the interiors of the duplex apartments, both selected products from design firms and custom-made products were used—walls for audio and video technology, built-in wardrobes in each room, and kitchen units. To illuminate the hallway space, a glass wall was designed, graphically interpreted by artist Magdaléna Říčná. The motif symbolizing the elements of earth, water, and air can also be found on the glass cladding behind the kitchen units. In addition to designing the glass panels, the artist also addressed the information system throughout the building. The material used—anodized aluminum—reflects the architectural design and enhances the comfort of staying in the house.
Between these significant neighbors, a brand new multifunctional building with a showroom-store, administration, two duplex apartments, and an underground garage has emerged in a gap where the so-called Juran's House once stood, and later, until 2006, there was a car dealership. The client continued his previous collaboration with the architect and fulfilled his dream. His vision was a simple house, colorfully restrained, of modern design, and above all, functional. The proposed building has become an integral part of the street and consciously connects with the surrounding structures. It is a logical continuation of the historical development of urban houses.
A certain problem proved to be the legislative requirement for the number of parking spaces. Nine parking spots, accessible through a passage that also serves as a car lift parked in the ground floor position, were placed in the courtyard at the back of the building. Some of them will be shaded over time by climbing greenery on the proposed pergola made of galvanized profiles. The remaining 12 spots were designed in the underground garage, located in the basement under the building and the courtyard area.
Another regulation was the height requirement of the building. Ironically, a radiotelegraphic beam stretching across the city just above the rooftops prevents the "growth" of the city. The proposed multifunctional building matches the height of the surrounding development. It has seven floors in the courtyard part. Towards the street, the sixth and seventh floors, where the duplex apartments are located, recede, similar to the sloping roofs of neighboring buildings, reducing the mass of the structure. The total height of the building is the same as that of the building at Milady Horákové 24. The stepped floors have created a space in front of the apartments that was utilized for placing terraces. The railings are made of laminated safety glass secured by compression and are without a top railing. To create an even greater sense of belonging to the street, the terrace flooring is made of concrete slabs.
The building is located in areas where the Ponávka River used to flow, which has been somewhat inconsistently piped and now runs underground nearby. The entire area is a floodplain of this river. Waterlogged sands alternate with variable gravel benches and clayey-laden lenses. There is a continuous and high groundwater level throughout the construction site, drilled at a depth of about 2.2 m below the surface. The foundation conditions were very complicated. The structure is founded on sheet-piled large-diameter piles and a reinforced concrete foundation slab. In the areas of the elevator landings, there are reinforced concrete elevator shafts.
The basement of the building contains garages.
On the first floor, there is a passage, an entrance to the building's communication block with stairs and an elevator, and then a shop, which can also be two-story. A steel interior staircase has been prepared to connect with the second floor. The third, fourth, and fifth floors contain variable rentable spaces, where there can be offices or apartments. The free layout around the staircase tower and the installation shaft in each of the gable walls allows for the construction of spaces for one or two tenants on each floor.
On the sixth and seventh floors, there are two duplex apartments with balconies and loggias. One has an area of 128 m² and terraces of 42 m², while the other has an area of 162 m² and terraces of 42 m².
The entire building has a footprint of 13.4x18.0 meters, while the parking area in the courtyard measures 13.4x15.5 m.
The ground floor and the second floor are clad with synthetic stone panels with large-scale glazing. The rest of the street facade is plastered on an insulation system. In the street elevation of the building, large French windows are designed in the administrative part. Above the windows, there are covers for built-in blinds and air intake openings. The aluminum windows with external blinds maintain the horizontal alignment, but not the vertical. Their size and height vary, creating a playful mosaic on the facade. In the interiors, the windows without sills and of different heights create an impressive artistic accent that also requires original solutions for the entire interior. The design was part of the project. In the interiors of the duplex apartments, both selected products from design firms and custom-made products were used—walls for audio and video technology, built-in wardrobes in each room, and kitchen units. To illuminate the hallway space, a glass wall was designed, graphically interpreted by artist Magdaléna Říčná. The motif symbolizing the elements of earth, water, and air can also be found on the glass cladding behind the kitchen units. In addition to designing the glass panels, the artist also addressed the information system throughout the building. The material used—anodized aluminum—reflects the architectural design and enhances the comfort of staying in the house.
The English translation is powered by AI tool. Switch to Czech to view the original text source.
5 comments
add comment
Subject
Author
Date
Pecka!
Thomas
30.07.09 12:46
_
jm
30.07.09 01:58
Krásné..
klára lipská
30.07.09 08:36
Velice povedené!
Renča
30.07.09 12:53
pridavam se ke gratulaci
aurelius
31.07.09 11:17
show all comments



