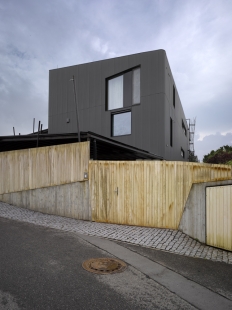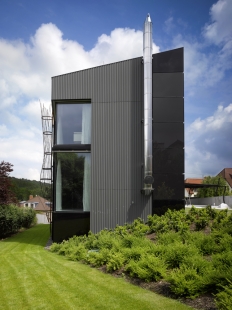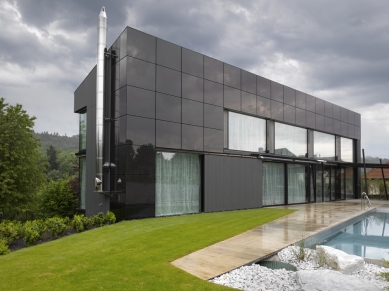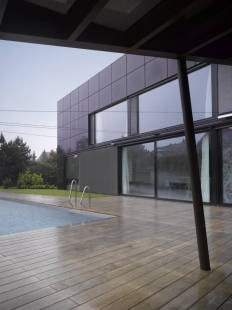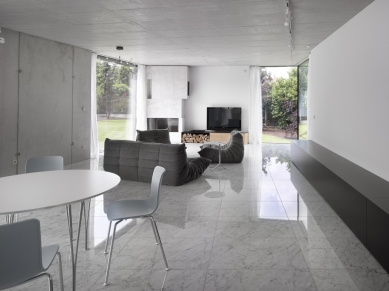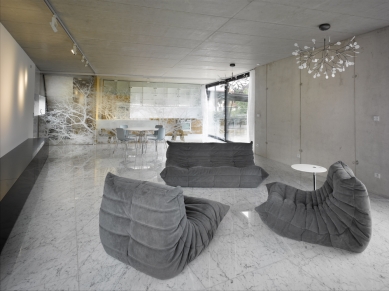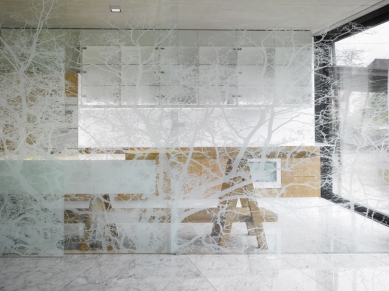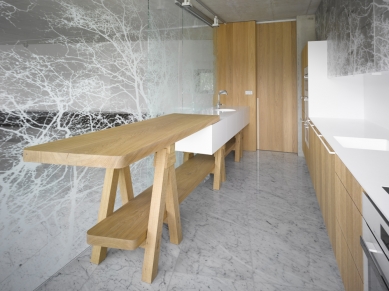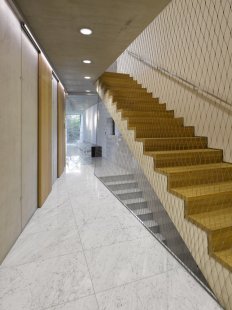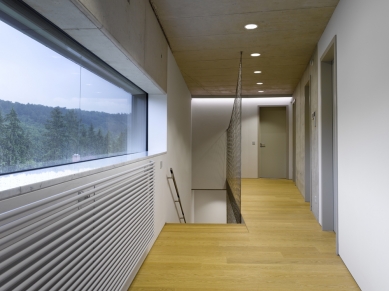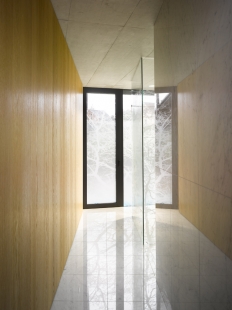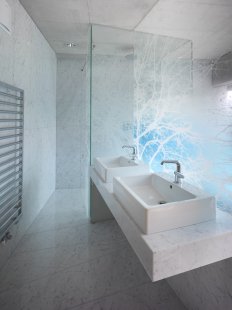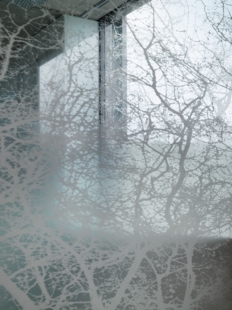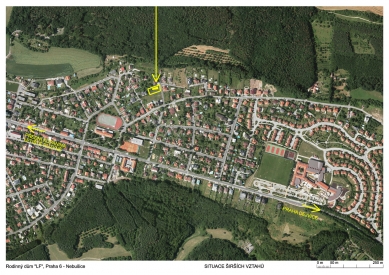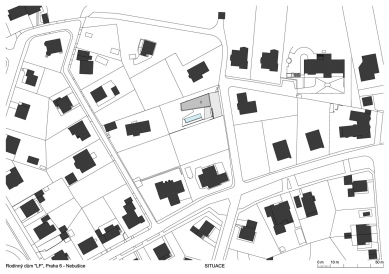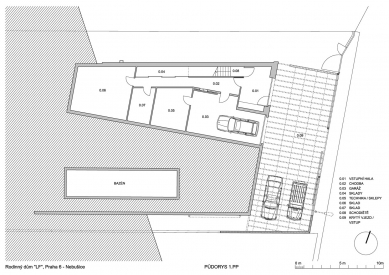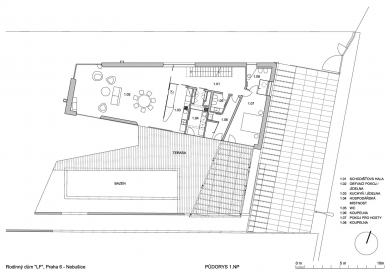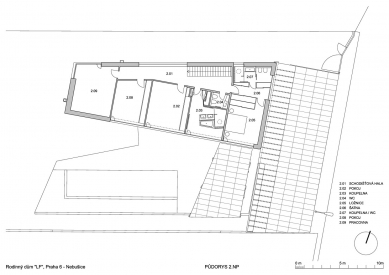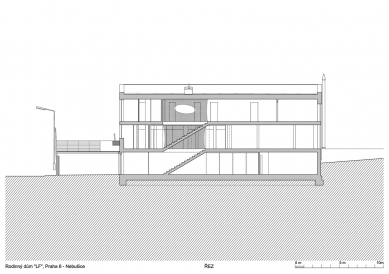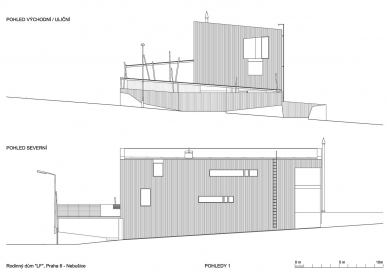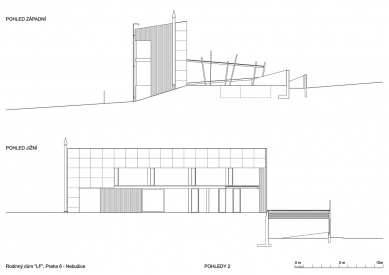
Family house

In the execution of this unique project, a well-tuned team came together, one that has built together multiple times in the past. An enlightened and highly informed investor, who knew exactly what he wanted to achieve with his building, an experienced architect capable of flexibly responding to all the peculiarities and specifics of the assignment, and a contractor who enjoys building.
The house, built in accordance with the principles of timelessness and long-term sustainability, has brought the spirit of the 21st century to the locality.
Its character is significantly dictated by the cladding of black-purple photovoltaic panels, which also cover the adjoining canopies and generate the necessary electrical energy. The unexposed parts of the house are covered with durable pre-weathered TiZn corrugated metal sheets. The combination of these highly functional materials with the exposed concrete of the retaining walls, shaping the landscape of the plot, and the wooden ramparts and terraces creates the unmistakable individuality of this building.
The interior is also crafted from high-quality, predominantly natural materials that will not need to be replaced during the long life of the building.
The sloping terrain of the plot, rising from the street upwards, dictated the height placement of the building with one underground and two above-ground floors. The basement thus exposes itself on the eastern side of the street and offers a direct barrier-free entrance to the house and the garage. The entrance yard at street level, almost entirely sheltered by a light canopy, beautified by surrounding greenery, can serve as a place for children's play, sports, a dignified reception area, and also as occasional parking for visitors' cars.
The exposed concrete retaining wall, extending the front entrance facade, covered with climbing greenery, holds the terrain of the sunny garden at the level of the main living floor, thus contributing to the essential effect of connecting the interior and exterior. The terrain around the house is modeled with long ramps so that there are no obstacles to the flow of movement through the garden, nor for mechanical maintenance.
In the entrance floor of the basement, we thus find all practical functions. Adjoining the garage is primarily the entrance hall, but also a workshop and a utility room, bringing together the heat pumps, electrical installation, and pool technology. Here we also find richly oversized storage spaces, which can be adapted at any time for various reserve functions that could be created in the house in the future.
The first above-ground floor is largely a freely flowing main living space, connected to the kitchen. The openness of the living room is enhanced by a fully glazed northwest corner, leading views into open greenery. On this floor, we also find a utility room behind the kitchen, social facilities, and a guest room. Windows that stretch the full height of the floor, facing south, allow a seamless connection with the main southern garden, where the overflow pool with a stone landscape is set. The canopy by the pool (covered with photovoltaic panels) forms another kind of outdoor room.
The design character of this floor is primarily modulated by a brilliantly white marble floor, which was one of the client's basic requirements. The high timelessness and practicality of this material is complemented by oak door panels, built-in furniture, and sliding walls. The material accord is further contributed to by exposed concrete walls and ceiling, as well as glass walls printed with a white natural motif of trees, casting shadows from the southern sun.
The second above-ground floor is already calm, divided into two main bedrooms with their own dressing rooms and generous social facilities. Here we also find two studies. One faces south with a view of the pool garden, and the other with a distant view through the northwest glazed corner into the nearby forest slope.
In the bedroom floor, the material concept is dominated by wood. Oak floors, oak door panels, and built-in furniture insulate the basic acknowledged structure of exposed concrete. The bathrooms are realized in popular white marble combined with printed glass.
All three floors are connected by a linear staircase, from whose landing we can gaze through long narrow horizontal windows towards the north, into the distant green landscape. These windows, of course, help naturally ventilate the whole house.
The house, built in accordance with the principles of timelessness and long-term sustainability, has brought the spirit of the 21st century to the locality.
Its character is significantly dictated by the cladding of black-purple photovoltaic panels, which also cover the adjoining canopies and generate the necessary electrical energy. The unexposed parts of the house are covered with durable pre-weathered TiZn corrugated metal sheets. The combination of these highly functional materials with the exposed concrete of the retaining walls, shaping the landscape of the plot, and the wooden ramparts and terraces creates the unmistakable individuality of this building.
The interior is also crafted from high-quality, predominantly natural materials that will not need to be replaced during the long life of the building.
The sloping terrain of the plot, rising from the street upwards, dictated the height placement of the building with one underground and two above-ground floors. The basement thus exposes itself on the eastern side of the street and offers a direct barrier-free entrance to the house and the garage. The entrance yard at street level, almost entirely sheltered by a light canopy, beautified by surrounding greenery, can serve as a place for children's play, sports, a dignified reception area, and also as occasional parking for visitors' cars.
The exposed concrete retaining wall, extending the front entrance facade, covered with climbing greenery, holds the terrain of the sunny garden at the level of the main living floor, thus contributing to the essential effect of connecting the interior and exterior. The terrain around the house is modeled with long ramps so that there are no obstacles to the flow of movement through the garden, nor for mechanical maintenance.
In the entrance floor of the basement, we thus find all practical functions. Adjoining the garage is primarily the entrance hall, but also a workshop and a utility room, bringing together the heat pumps, electrical installation, and pool technology. Here we also find richly oversized storage spaces, which can be adapted at any time for various reserve functions that could be created in the house in the future.
The first above-ground floor is largely a freely flowing main living space, connected to the kitchen. The openness of the living room is enhanced by a fully glazed northwest corner, leading views into open greenery. On this floor, we also find a utility room behind the kitchen, social facilities, and a guest room. Windows that stretch the full height of the floor, facing south, allow a seamless connection with the main southern garden, where the overflow pool with a stone landscape is set. The canopy by the pool (covered with photovoltaic panels) forms another kind of outdoor room.
The design character of this floor is primarily modulated by a brilliantly white marble floor, which was one of the client's basic requirements. The high timelessness and practicality of this material is complemented by oak door panels, built-in furniture, and sliding walls. The material accord is further contributed to by exposed concrete walls and ceiling, as well as glass walls printed with a white natural motif of trees, casting shadows from the southern sun.
The second above-ground floor is already calm, divided into two main bedrooms with their own dressing rooms and generous social facilities. Here we also find two studies. One faces south with a view of the pool garden, and the other with a distant view through the northwest glazed corner into the nearby forest slope.
In the bedroom floor, the material concept is dominated by wood. Oak floors, oak door panels, and built-in furniture insulate the basic acknowledged structure of exposed concrete. The bathrooms are realized in popular white marble combined with printed glass.
All three floors are connected by a linear staircase, from whose landing we can gaze through long narrow horizontal windows towards the north, into the distant green landscape. These windows, of course, help naturally ventilate the whole house.
The English translation is powered by AI tool. Switch to Czech to view the original text source.
10 comments
add comment
Subject
Author
Date
Možná ještě výtah, jinak nádhera
amatér
16.10.14 12:41
ach jo
Michal
17.10.14 08:33
...
Daniel John
20.10.14 06:58
Hned mě napadla vila Tugendhat
takyarchitekt
21.10.14 12:18
Vtipná úvaha
vilda
21.10.14 09:48
show all comments


