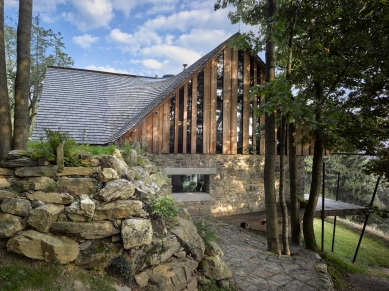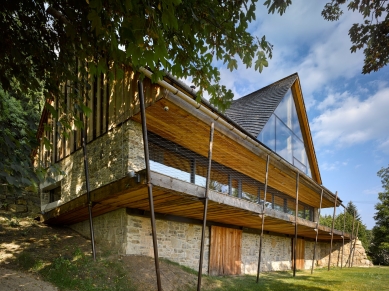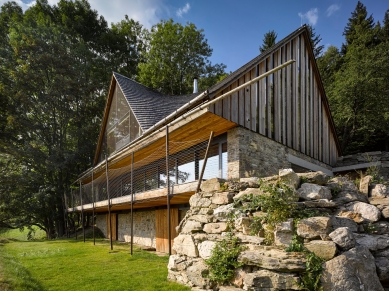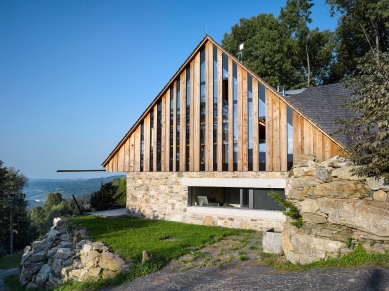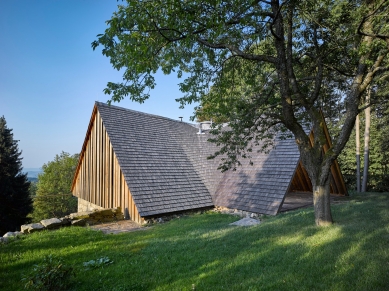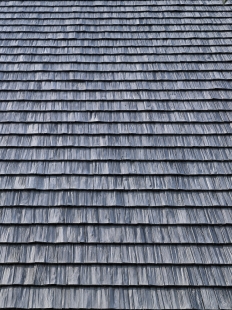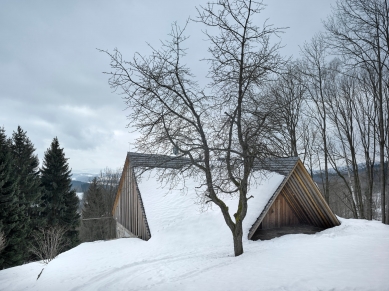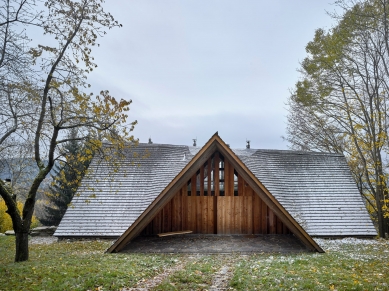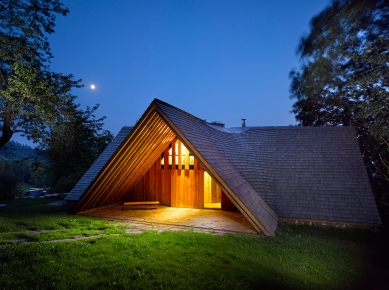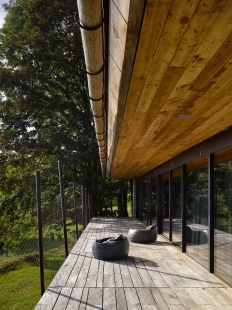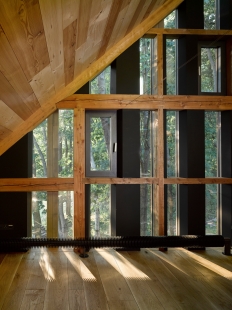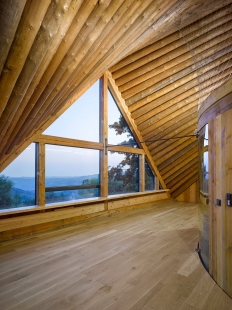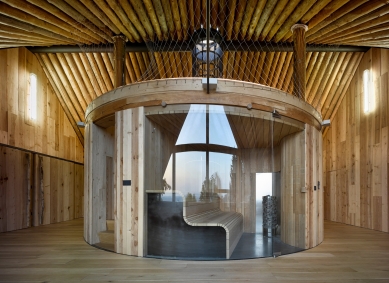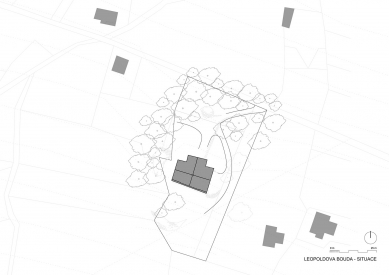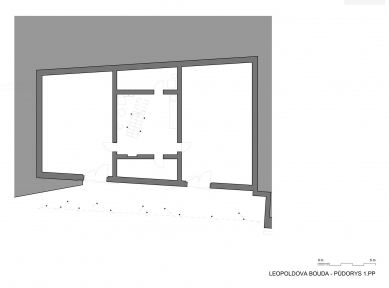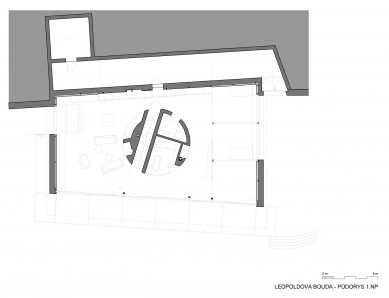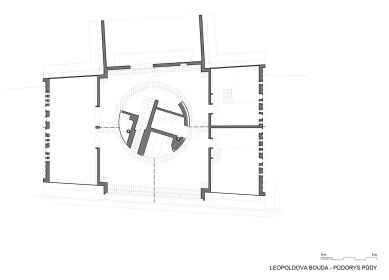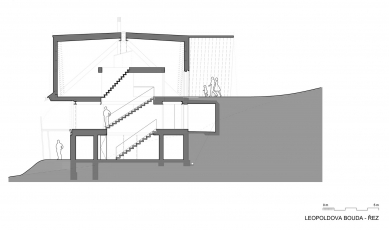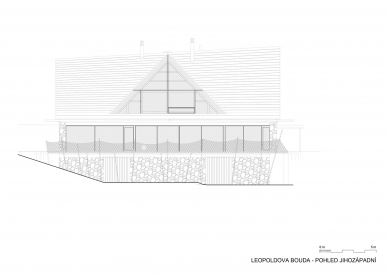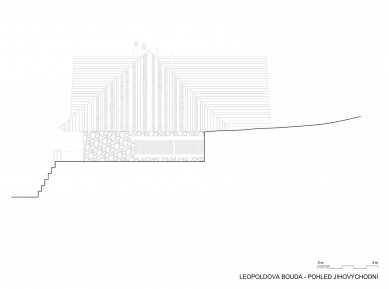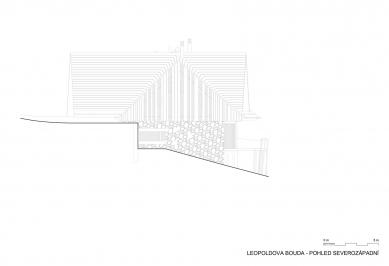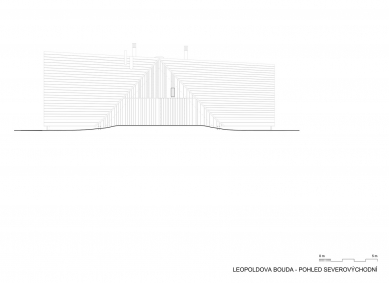
Leopold's hut

Leopold´s hut is a mountain hut in the Protected Landscape Area of the Jizera Mountains where it replaced a heavily dilapidated old mountain hut. It is designed as as country house for a family with children and friends. The character of the hut is based on the morphology of traditional buildings in this area and the use of natural materials from local sources such as wood and stone. Rather modern windows that provide enough daylight inside and offer views of the living floors on all sides are incorporated into this base. The roof is made by joining two saddle roofs. The ceiling of the first floor and the structure of the central part of the roof structure are made of round wooden logs. The hut is due to the sloping terrain a three-story house which has trapezoidal ground plan and is partly recessed into the slope. All floors are directly accessible from the ground. In the basement there are storage rooms and technological background of the house. The ground floor serves as the main residential floor. The open living area with kitchen is connected with 3 bedrooms. The entire southern wall is glazed and the sliding panels allow the living area to be connected with a terrace that links directly to the ground. The whole floor of the terrace can be tilted upright and can be used as a shutter in the absence of the owners. The main entrance to the house is from the northern side at ground level to the open space of the attic. Along the two shields there are guest rooms. Daylight is fed through vertical window strips, which from the exterior make part of the vertical wooden cladding. Through the middle of the house there is a „golem“, a circular structure, that contains bathrooms, a relax zone, a staircase and fireplaces that ensure thermal comfort.
Fiala+Nemec
0 comments
add comment


