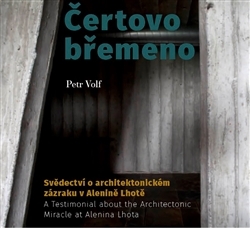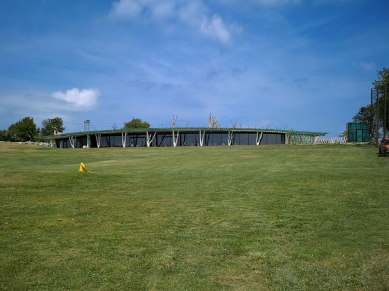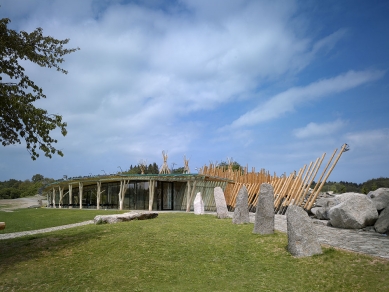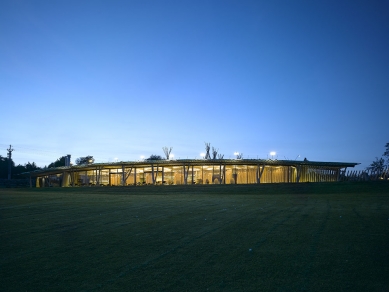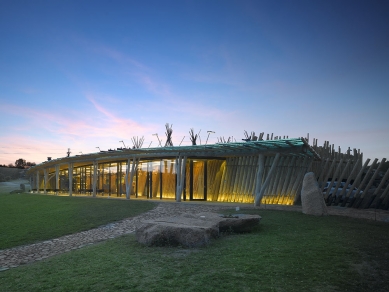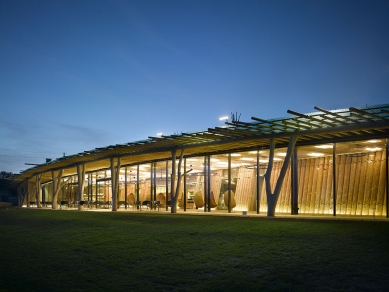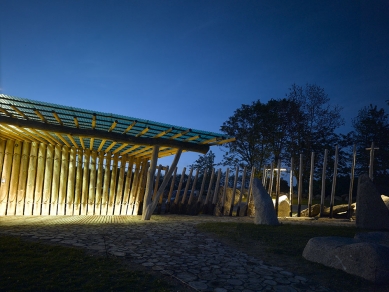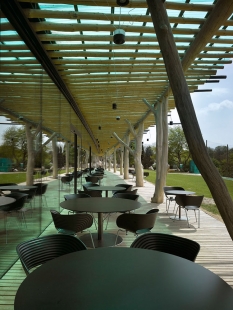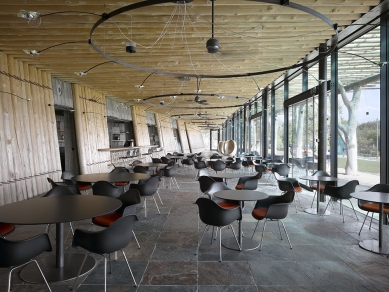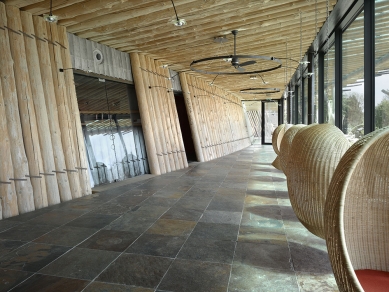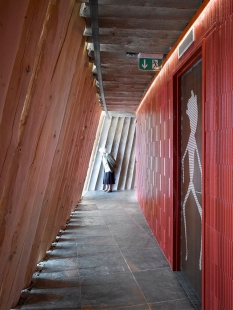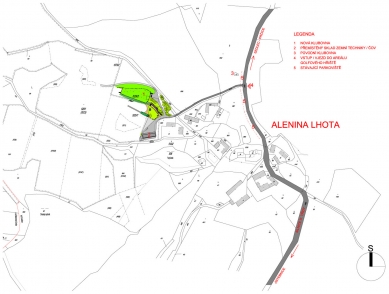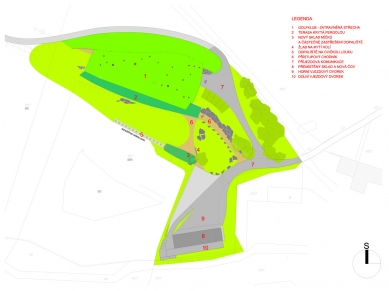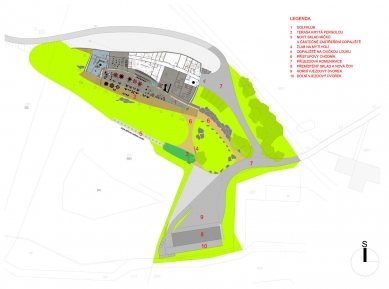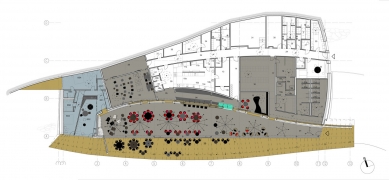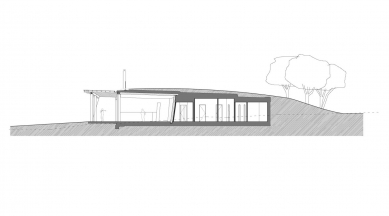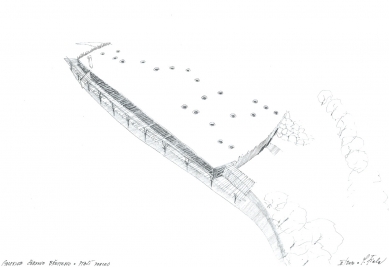
Golf Club Čertovo Břemeno

Brief — a new building for the Golf Club with a restaurant and complete facilities for players and personnel of the golf course.
The Čertovo břemeno golf course is not one of those artificial, contrived ones that you find around the world. It could even be said that the owner's family had more of a desire to restore the neglected landscape around their estates, to clear it of invasive shrubs, to drain the impenetrable marshes, and in their place create many small ponds where fish and frogs could settle again. They succeeded in doing this in an incredibly natural way with absolute respect for the character of the local nature.
I had the honor of continuing their beautiful landscape work by creating a small clubhouse here from 2000 to 2002, which provided the absolute minimum facilities for players at the beginning of the course. Even then, the effort to avoid introducing new materials of modern construction into the landscape won out. This small cave made of concrete and stone, buried under one of the grassy hills, fulfilled its purpose.
When I was tasked in 2007 with designing a new large clubhouse here, it was clear that its concept would follow the same path. It was evident that it needed to be a house that would live in complete symbiosis with the local nature, even though its program is not small at all. It must accommodate a large clubhouse with a restaurant for 80 – 100 people, a conference room for 30 – 60 people, a bar, reception, offices, changing rooms, social facilities, bag storage, a large kitchen, storerooms, machine rooms, and complete facilities for the course personnel. Additionally, there is a trio of emergency rooms that can occasionally serve as accommodation for friends or housing for the site manager. The layout needed to be solved efficiently so that on regular working days, when it is half-empty, only one person could serve the public part while keeping an overview of the entire space. At the same time, it must be able to accommodate up to 200 people during events and remain a comfortable functioning organism.
I felt it was my duty to hide this volume of buildings in the landscape in such a way that it would only humbly and naturally complement it, so that it would converse with it and breathe with nature. The house is therefore again buried into a gentle grassy hill, with its cut southern side looking out over a gentle valley towards a nearby pond and further into several plans of beautiful landscape called Czech Siberia.
The house is insulated from the cold and heat by the earth, drawing warmth and coolness from the ground via boreholes. It also takes its water from the borehole, which is then purified and released back into the cycle of the landscape. It is connected to the earth through numerous natural materials that form its main face.
A large amount of wood was used for the construction of the main public part of the house. We revived a traditional, long-forgotten system of beam ceilings, which belonged to a distant past when humanity was still much closer to nature, to the simplest forms that could be seen in ancient architecture. The beam ceiling made of peeled spruce logs, designed for an 8-meter span, rests against an inclined palisade, which lines the entire main space and, together with the ceiling, creates a cozy feeling of a safe refuge for visitors. However, the southern side of the spacious hall is completely open with an unobtrusive dematerialized glass facade towards the gentle valley of the pleasant landscape. The space appears to continue outside onto a seamlessly adjoining terrace, roofed with thinner spruce logs that thin out to partially let in sunlight. The front side of this roof structure is supported by a massive wooden frame made entirely of carefully selected oak trunks, which we used in the construction as they grew. A series of these roof extensions reflected in the smooth glass facade creates a kind of necklace that the house proudly displays.
The spruce palisade then extends out from the house on the eastern side and, with its gradually widening spread into the landscape, lines the approach to the house (the logs also carry directional lamps). A very strong element that enhances the harmony and configuration of the surroundings of the house is the enormous boulders that we rolled out of the ground during any necessary excavation. These beautiful boulders, which according to legend were left here by the devil (hence the name Čertovo břemeno), were perfect for strengthening retaining slopes, various barriers, and directing elements. We also "forgot" two of them inside to help create a devilishly natural fireplace with an open fire, which makes the seating in the clubhouse area of the social hall more enjoyable.
The front wooden structure is supported and stabilized by a robust reinforced concrete structure, buried underground on the north side. Although concrete is the most commonly used, ordinary, and also the most discredited material of our modern era, its essence still lies in natural materials. However, we tried to present this artificial stone in an even more natural form than usual. We aimed for the dialogue between archaic wood and modern concrete to be as close as possible. Therefore, we used landscape boards for the formwork of some ceilings and walls, imprinting various knots, corridors of lichen, and typical irregularities of the wood, which leans in its true natural beauty just a little further against the molded concrete.
Into the ceiling of the concrete part, we formed conical skylights covered with opening polycarbonate lenses that can naturally ventilate the entire space, or can draw in the night chill that accumulates in the concrete during hot summer days.
The natural surfaces in the house continue through the slate floor, which creates an almost colorful compacted clay impression. The floor then continues onto the terrace made of naturally cut acacia boards.
Around the house, we paved the walkways with oak blocks that we obtained by cutting branches and remnants from the construction oaks. From the cut-offs of spruce logs, we also split smaller pieces, from which we constructed various auxiliary walls (the wall of the bar, reception, window sills, various covering walls).
From the scraps, we utilized massive shards from hand-hewn oak planks and an oak water trough. They were so beautiful that instead of burning them in the fireplace, we used them as filling material, complementing the mosaic of natural structures that strike guests at every turn.
The aforementioned hand-hewn oak profiles were used in the interior for the bar and reception counters, bar shelves, for the library and various other shelves, for large mirror frames, and for the hammer beams in the changing rooms.
The meeting of masters of ancient crafts with masters of modern rapid construction on this building was a refreshing moment that may have visibly influenced the overall essence of the building itself. The creation of this house was like a return to nature, a subconscious recollection of images from childhood spent in the forests of South Bohemia. We, who worked on the house, take great joy from it and all the more hope that it will serve people unobtrusively and purposefully, spreading peace, joy, and beauty around it.
The Čertovo břemeno golf course is not one of those artificial, contrived ones that you find around the world. It could even be said that the owner's family had more of a desire to restore the neglected landscape around their estates, to clear it of invasive shrubs, to drain the impenetrable marshes, and in their place create many small ponds where fish and frogs could settle again. They succeeded in doing this in an incredibly natural way with absolute respect for the character of the local nature.
I had the honor of continuing their beautiful landscape work by creating a small clubhouse here from 2000 to 2002, which provided the absolute minimum facilities for players at the beginning of the course. Even then, the effort to avoid introducing new materials of modern construction into the landscape won out. This small cave made of concrete and stone, buried under one of the grassy hills, fulfilled its purpose.
When I was tasked in 2007 with designing a new large clubhouse here, it was clear that its concept would follow the same path. It was evident that it needed to be a house that would live in complete symbiosis with the local nature, even though its program is not small at all. It must accommodate a large clubhouse with a restaurant for 80 – 100 people, a conference room for 30 – 60 people, a bar, reception, offices, changing rooms, social facilities, bag storage, a large kitchen, storerooms, machine rooms, and complete facilities for the course personnel. Additionally, there is a trio of emergency rooms that can occasionally serve as accommodation for friends or housing for the site manager. The layout needed to be solved efficiently so that on regular working days, when it is half-empty, only one person could serve the public part while keeping an overview of the entire space. At the same time, it must be able to accommodate up to 200 people during events and remain a comfortable functioning organism.
I felt it was my duty to hide this volume of buildings in the landscape in such a way that it would only humbly and naturally complement it, so that it would converse with it and breathe with nature. The house is therefore again buried into a gentle grassy hill, with its cut southern side looking out over a gentle valley towards a nearby pond and further into several plans of beautiful landscape called Czech Siberia.
The house is insulated from the cold and heat by the earth, drawing warmth and coolness from the ground via boreholes. It also takes its water from the borehole, which is then purified and released back into the cycle of the landscape. It is connected to the earth through numerous natural materials that form its main face.
A large amount of wood was used for the construction of the main public part of the house. We revived a traditional, long-forgotten system of beam ceilings, which belonged to a distant past when humanity was still much closer to nature, to the simplest forms that could be seen in ancient architecture. The beam ceiling made of peeled spruce logs, designed for an 8-meter span, rests against an inclined palisade, which lines the entire main space and, together with the ceiling, creates a cozy feeling of a safe refuge for visitors. However, the southern side of the spacious hall is completely open with an unobtrusive dematerialized glass facade towards the gentle valley of the pleasant landscape. The space appears to continue outside onto a seamlessly adjoining terrace, roofed with thinner spruce logs that thin out to partially let in sunlight. The front side of this roof structure is supported by a massive wooden frame made entirely of carefully selected oak trunks, which we used in the construction as they grew. A series of these roof extensions reflected in the smooth glass facade creates a kind of necklace that the house proudly displays.
The spruce palisade then extends out from the house on the eastern side and, with its gradually widening spread into the landscape, lines the approach to the house (the logs also carry directional lamps). A very strong element that enhances the harmony and configuration of the surroundings of the house is the enormous boulders that we rolled out of the ground during any necessary excavation. These beautiful boulders, which according to legend were left here by the devil (hence the name Čertovo břemeno), were perfect for strengthening retaining slopes, various barriers, and directing elements. We also "forgot" two of them inside to help create a devilishly natural fireplace with an open fire, which makes the seating in the clubhouse area of the social hall more enjoyable.
The front wooden structure is supported and stabilized by a robust reinforced concrete structure, buried underground on the north side. Although concrete is the most commonly used, ordinary, and also the most discredited material of our modern era, its essence still lies in natural materials. However, we tried to present this artificial stone in an even more natural form than usual. We aimed for the dialogue between archaic wood and modern concrete to be as close as possible. Therefore, we used landscape boards for the formwork of some ceilings and walls, imprinting various knots, corridors of lichen, and typical irregularities of the wood, which leans in its true natural beauty just a little further against the molded concrete.
Into the ceiling of the concrete part, we formed conical skylights covered with opening polycarbonate lenses that can naturally ventilate the entire space, or can draw in the night chill that accumulates in the concrete during hot summer days.
The natural surfaces in the house continue through the slate floor, which creates an almost colorful compacted clay impression. The floor then continues onto the terrace made of naturally cut acacia boards.
Around the house, we paved the walkways with oak blocks that we obtained by cutting branches and remnants from the construction oaks. From the cut-offs of spruce logs, we also split smaller pieces, from which we constructed various auxiliary walls (the wall of the bar, reception, window sills, various covering walls).
From the scraps, we utilized massive shards from hand-hewn oak planks and an oak water trough. They were so beautiful that instead of burning them in the fireplace, we used them as filling material, complementing the mosaic of natural structures that strike guests at every turn.
The aforementioned hand-hewn oak profiles were used in the interior for the bar and reception counters, bar shelves, for the library and various other shelves, for large mirror frames, and for the hammer beams in the changing rooms.
The meeting of masters of ancient crafts with masters of modern rapid construction on this building was a refreshing moment that may have visibly influenced the overall essence of the building itself. The creation of this house was like a return to nature, a subconscious recollection of images from childhood spent in the forests of South Bohemia. We, who worked on the house, take great joy from it and all the more hope that it will serve people unobtrusively and purposefully, spreading peace, joy, and beauty around it.
The English translation is powered by AI tool. Switch to Czech to view the original text source.
10 comments
add comment
Subject
Author
Date
Nádherná stavba!
Tomáš Holub
01.03.12 08:22
trvale udržitelný přístup
orizen
01.03.12 09:02
senzace
pavlik.t
01.03.12 11:55
skvělé!
Vaclav Vins
01.03.12 02:52
parádní krb...
Zuzana Froňková
02.03.12 08:57
show all comments


