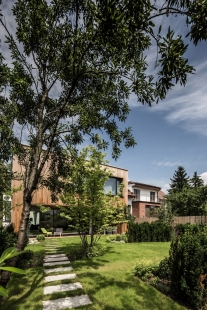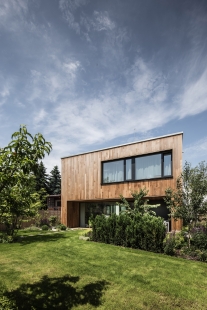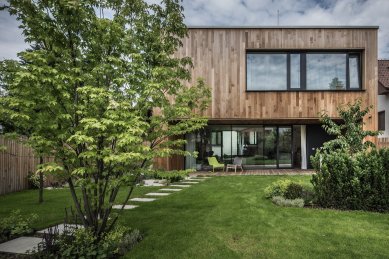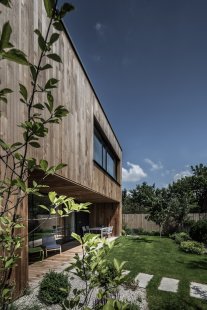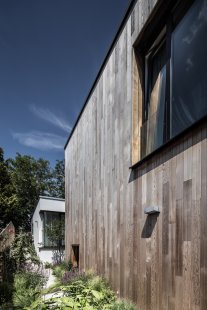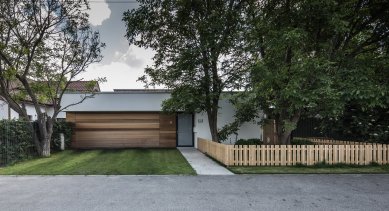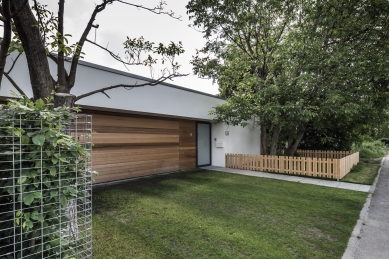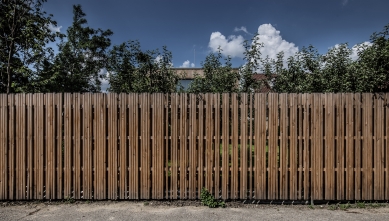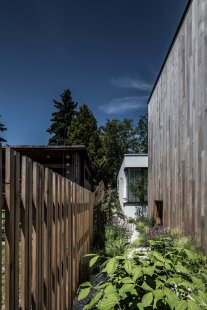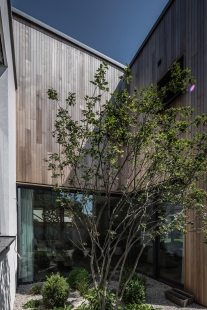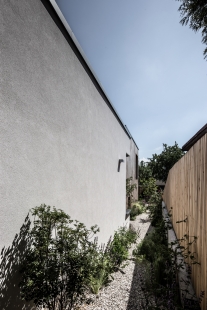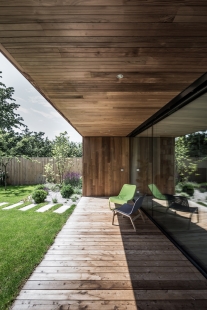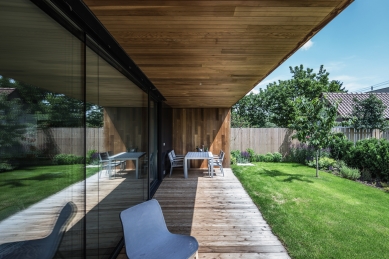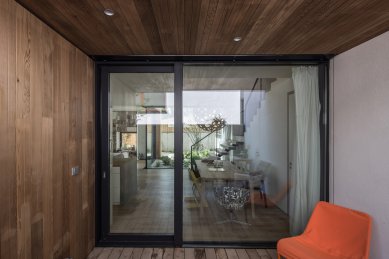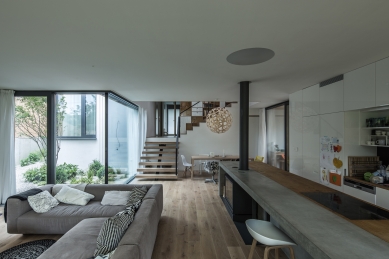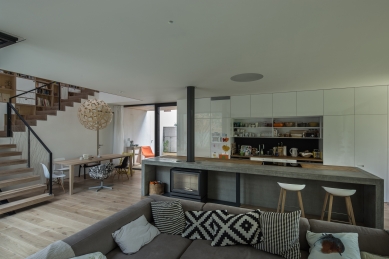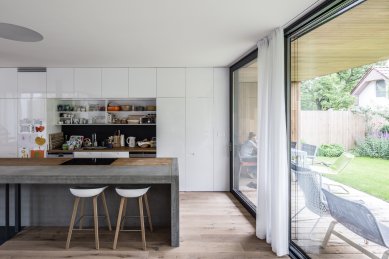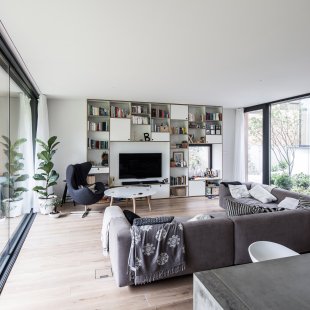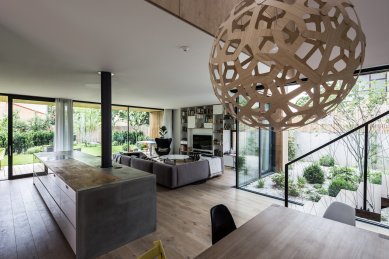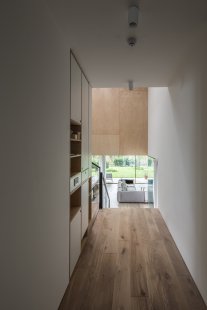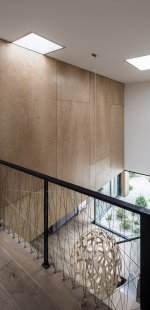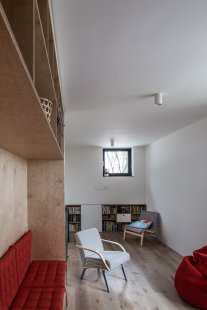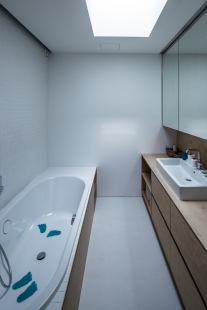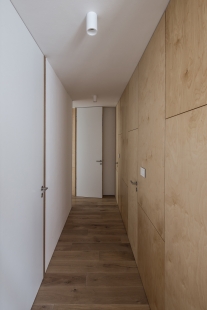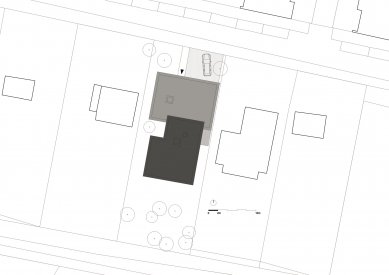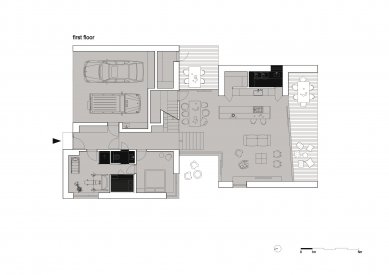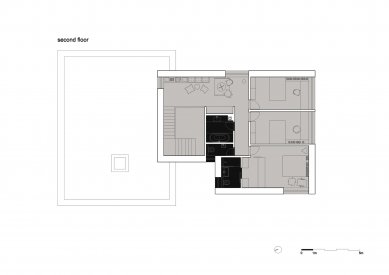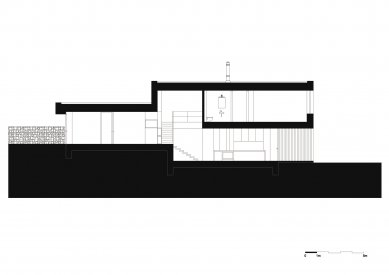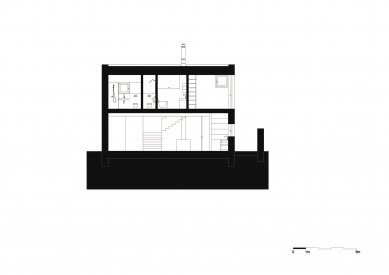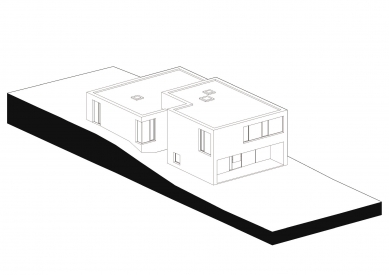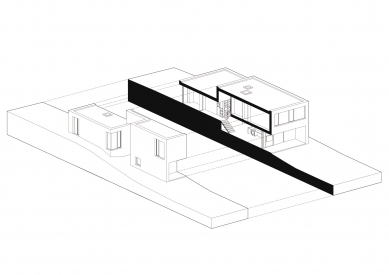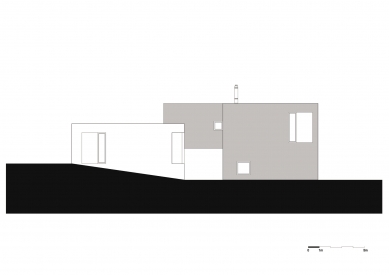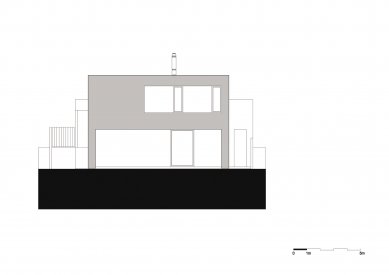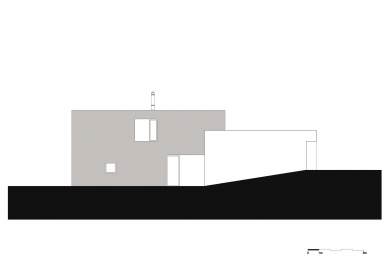
Family House Vrakuňa

The plot for the construction of a family house is located on the northeastern edge of Bratislava and is part of the original gardening colony. Direct transport access is provided via Anízova and Rascová streets. The plot is slightly sloping (133.50 m a.s.l. – 131.50 m a.s.l.) with dimensions of approximately 15.5x37m/579m²/.
It originally served as a utility garden with a garden hut.
Construction was regulated by a protective zone of the take-off and approach area (angle 1:70), which limits the height of buildings from 140.0 m a.s.l. from Hradska road to a height of 143.8 m a.s.l. on Priehradná street.
The proposed family house is not basement and consists of two floors.
The house is positioned on the plot to provide maximum comfort to the users – orientation toward the sun and light, dimensions of communication spaces, contact with the garden... Closed towards the street, maximum opening towards the garden.
The layout-operational solution respects the localization program of the investor.
The house is oriented towards the street (north) with its technical-service part (garage, gym).
The entrance hall connects to relaxation spaces – gym, sauna, hygiene, and guest room. Through a straight staircase, there is access to the above-ground daily spaces of the house at level -1.450 (1.PP) (kitchen, dining room, living room, covered terrace, and house equipment – pantry, laundry/drying room, and technical room). The night part of the house - the children’s and parents’ rooms, hygiene equipment, and social space are located on the 2.NP.
The living room, dining room, and kitchen have direct barrier-free access to the garden. The feeling of openness is supported by perforations on the eastern, southern, and western sides.
From a structural point of view, the house is designed as a combined system – reinforced concrete horizontal (partly also vertical) structures and brick vertical structures.
The flat roof has an inverted layer order and is finished with river gravel. The insulation of the building is done with mineral wool. Internal and external surfaces are finished with plaster or a wooden ventilated façade.
Windows and glazed walls are aluminum with insulating triple glazing. Protection against excessive solar radiation is provided by electrically controlled exterior aluminum blinds.
It originally served as a utility garden with a garden hut.
Construction was regulated by a protective zone of the take-off and approach area (angle 1:70), which limits the height of buildings from 140.0 m a.s.l. from Hradska road to a height of 143.8 m a.s.l. on Priehradná street.
The proposed family house is not basement and consists of two floors.
The house is positioned on the plot to provide maximum comfort to the users – orientation toward the sun and light, dimensions of communication spaces, contact with the garden... Closed towards the street, maximum opening towards the garden.
The layout-operational solution respects the localization program of the investor.
The house is oriented towards the street (north) with its technical-service part (garage, gym).
The entrance hall connects to relaxation spaces – gym, sauna, hygiene, and guest room. Through a straight staircase, there is access to the above-ground daily spaces of the house at level -1.450 (1.PP) (kitchen, dining room, living room, covered terrace, and house equipment – pantry, laundry/drying room, and technical room). The night part of the house - the children’s and parents’ rooms, hygiene equipment, and social space are located on the 2.NP.
The living room, dining room, and kitchen have direct barrier-free access to the garden. The feeling of openness is supported by perforations on the eastern, southern, and western sides.
From a structural point of view, the house is designed as a combined system – reinforced concrete horizontal (partly also vertical) structures and brick vertical structures.
The flat roof has an inverted layer order and is finished with river gravel. The insulation of the building is done with mineral wool. Internal and external surfaces are finished with plaster or a wooden ventilated façade.
Windows and glazed walls are aluminum with insulating triple glazing. Protection against excessive solar radiation is provided by electrically controlled exterior aluminum blinds.
plusminusarchitects
The English translation is powered by AI tool. Switch to Czech to view the original text source.
1 comment
add comment
Subject
Author
Date
Bravo!
Paco28
08.02.18 10:30
show all comments


