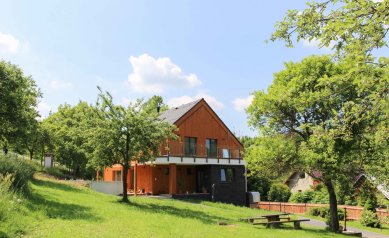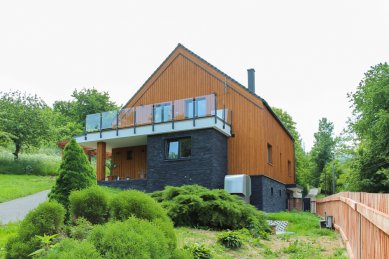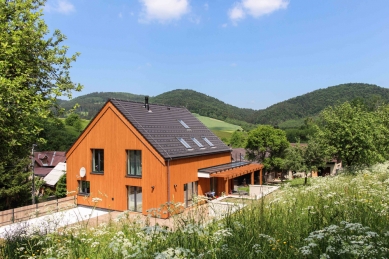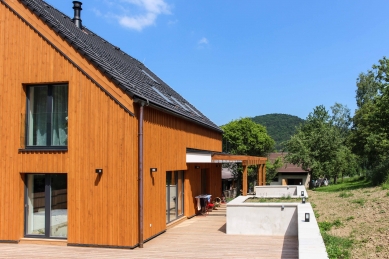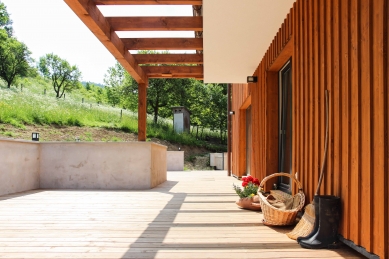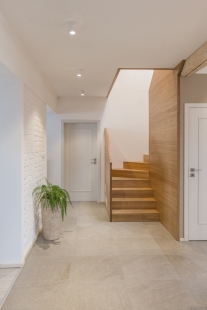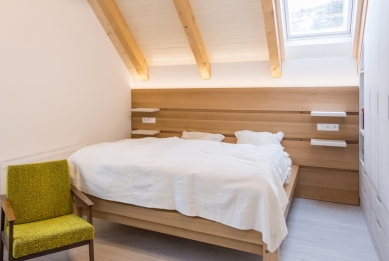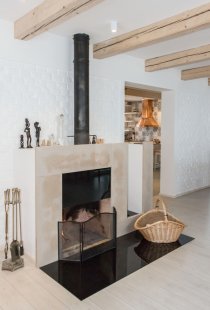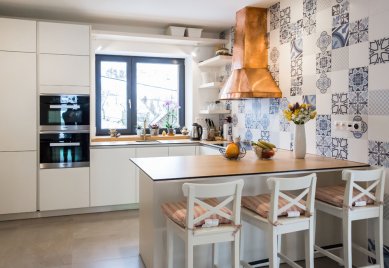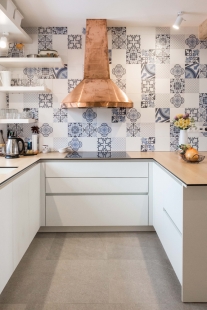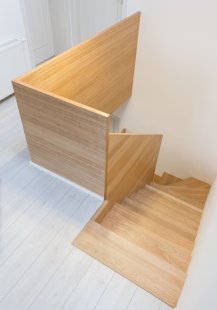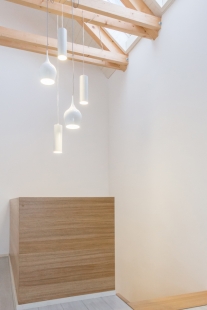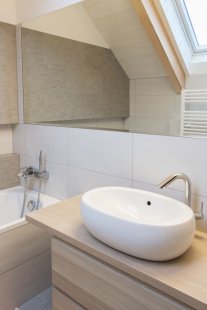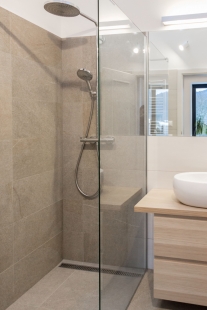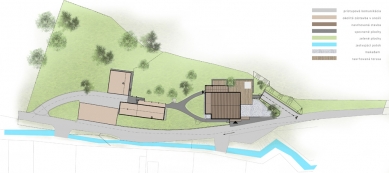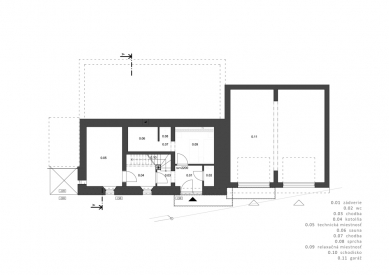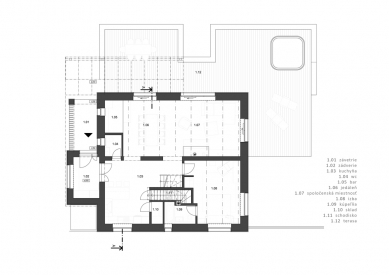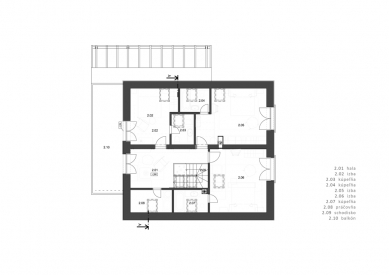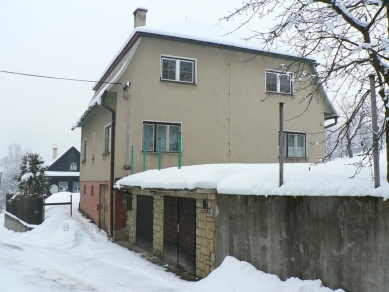
Family house with low-capacity accommodation

Idea: “Contemporary Countryside”
Our goal was to create housing (including short-term accommodation) with traditional rural elements in a modern style. Wood, as an important visual material, was incorporated into the interior to evoke an atmosphere of home and relaxation.
Description of the Project:
The subject of the project is the reconstruction of an existing standalone family house with low-capacity accommodation. The house is located in the vicinity of Púchov. Access to the property is from a local road. The plot is sloped, bounded on the front side by the local road, and on the other sides by a courtyard and meadow vegetation. The purpose of the reconstruction is the functional, structural, and architectural representation of the family house and the change of its use into low-capacity accommodation.
The architectural-mass and operational solution was based on the existing object of the family house, considering both the layout-operational function and the investor's requirements. The structure was adapted into a family house with a gabled roof. In the course of the renovation, the original attic floor, covered with a mansard roof, was removed. The layout of the attic is open to the ridge of the roof, intended for a work corner and storage spaces. The beams forming the original ceiling were reused as a decorative element of the living space ceiling. All rooms are directly ventilated and illuminated by natural light.
The proposed renovation thus results in a two-story family house with partial basement.
The reconstructed terrace is divided into a dining and relaxation area with a hot tub and sunbathing. The renovation also included the surrounding area with a carport, the original wooden cottage, and landscaping.
Our goal was to create housing (including short-term accommodation) with traditional rural elements in a modern style. Wood, as an important visual material, was incorporated into the interior to evoke an atmosphere of home and relaxation.
 |
Description of the Project:
The subject of the project is the reconstruction of an existing standalone family house with low-capacity accommodation. The house is located in the vicinity of Púchov. Access to the property is from a local road. The plot is sloped, bounded on the front side by the local road, and on the other sides by a courtyard and meadow vegetation. The purpose of the reconstruction is the functional, structural, and architectural representation of the family house and the change of its use into low-capacity accommodation.
The architectural-mass and operational solution was based on the existing object of the family house, considering both the layout-operational function and the investor's requirements. The structure was adapted into a family house with a gabled roof. In the course of the renovation, the original attic floor, covered with a mansard roof, was removed. The layout of the attic is open to the ridge of the roof, intended for a work corner and storage spaces. The beams forming the original ceiling were reused as a decorative element of the living space ceiling. All rooms are directly ventilated and illuminated by natural light.
The proposed renovation thus results in a two-story family house with partial basement.
The reconstructed terrace is divided into a dining and relaxation area with a hot tub and sunbathing. The renovation also included the surrounding area with a carport, the original wooden cottage, and landscaping.
Arkon studio
The English translation is powered by AI tool. Switch to Czech to view the original text source.
2 comments
add comment
Subject
Author
Date
Zvonka - Willy Wonka
Andrej Barica
15.06.15 08:35
bravo
Fishman
18.06.15 12:13
show all comments


