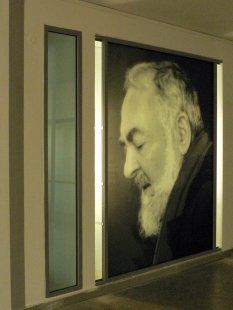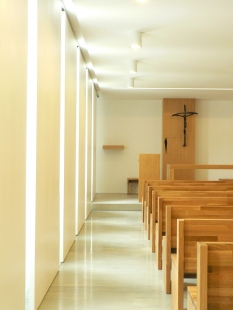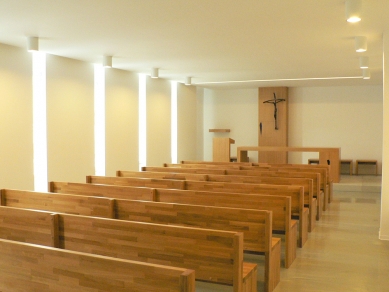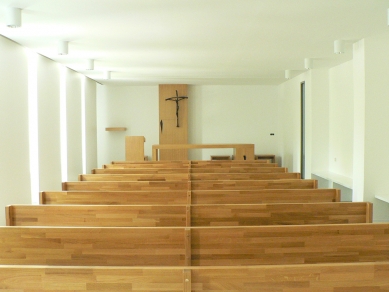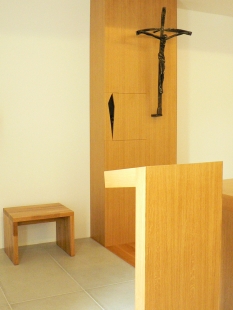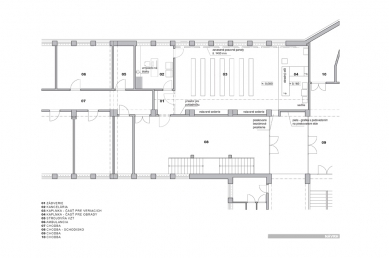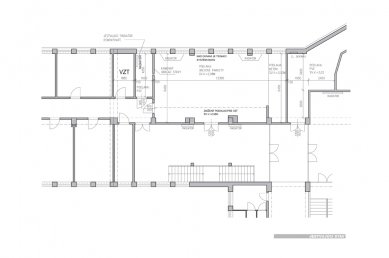
Chapel of St. Padre Pio

The chapel is designed as a single-nave space on the 1st floor of the hospital with a polyclinic in Považská Bystrica above the main entrance. We conceived it with an emphasis on simplicity, austerity, spirituality, and asceticism. Our primary goal was to offer people, patients, or visitors a space where they can quietly engage in prayer and contemplation. The sacred space requires a high degree of dignity and its own intimacy. We needed to achieve darkness in the room, thereby creating the atmosphere of a chapel. Sliding panels created a parallel to gothic sacred buildings. The building's tectonics did not allow for any other possible solution for illumination, so we also lit the room using mounted lights, and highlighted the ceremonial area with an LED strip recessed into the ceiling. Vertical slits from the panels create optimal lighting comfort and transform the hospital space into a sacred space (without disturbing external elements). The sliding system allows for variability in using the space, thus changing the lighting comfort for different occasions (children's recitals, carolers, nativity services, etc.). The austerity of the interior is emphasized by the use of a solid cast floor in two color shades that blend into each other, creating patterns on the floor. The designed furniture is made of kiln-dried oak and oak veneer stained in a honey tone. The ceremonial space is located on an elevated platform. It consists of an altar table where a cleverly positioned illuminated relic of a saint is located. The altar table symbolically connects with the most important element of the chapel - the tabernacle, which is complemented by a forged cross made of raw iron, designed by sculptor Dominik Monček. Both elements, the table and the tabernacle, are graphically enhanced with slit openings, which are an abstract representation of the saint's stigmata. In addition to seating for the priest and the assistants, the liturgical furniture is complemented by a shelf for placing a bust of the saint or a statue of the Virgin Mary. In the area designated for the faithful, there are solid benches made of solid wood and niches created from existing columns of the structure in white, thus not disrupting the single-nave character of the interior. The chapel is connected to the other spaces of the hospital by a door entry with an increased height, which gives the space a more dignified character and narrow windows, using frosted glass. Upon entering the chapel, we are drawn to a life-sized image of St. Padre Pio set in a backlit niche. The light serves as an orientation element, indicating whether the chapel is open. The colorful division of the wall leads to the entrance door, which is complemented by a protruding inscription saying "Chapel of St. Padre Pio."


