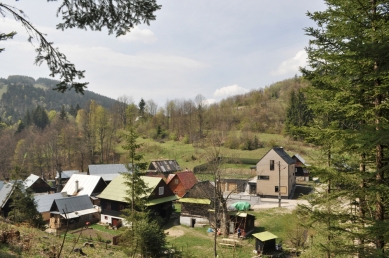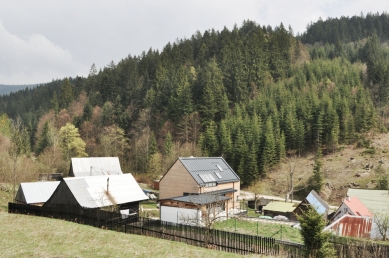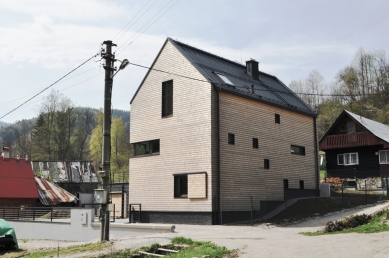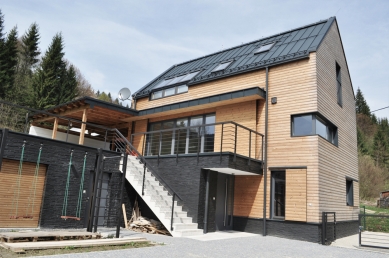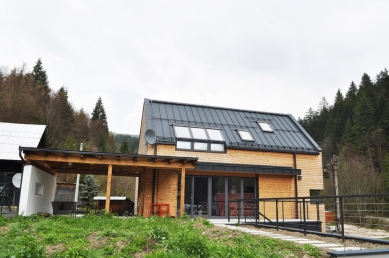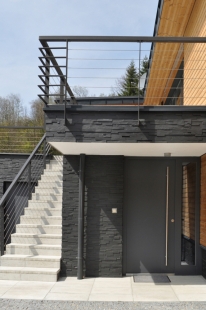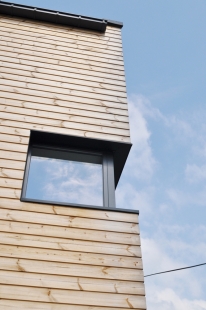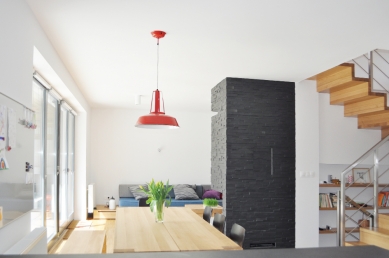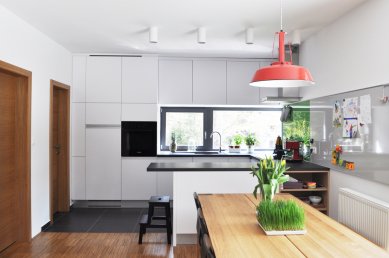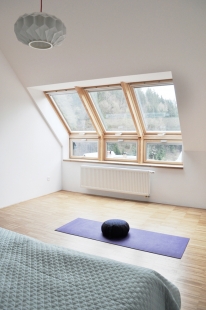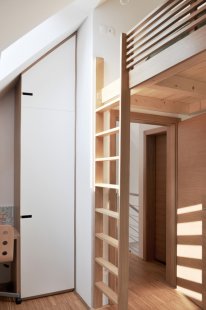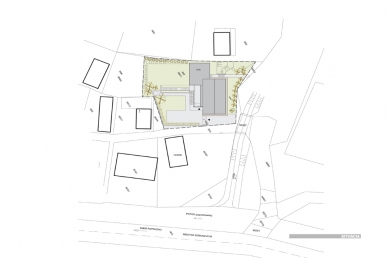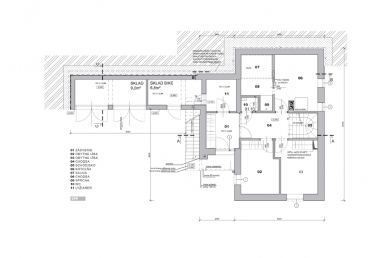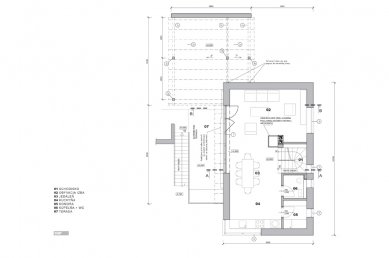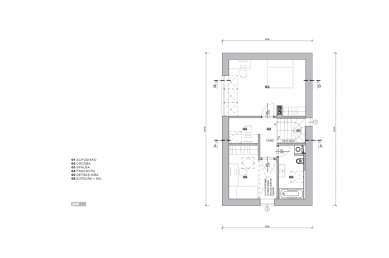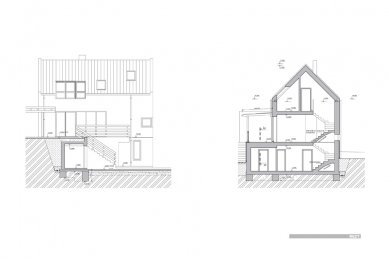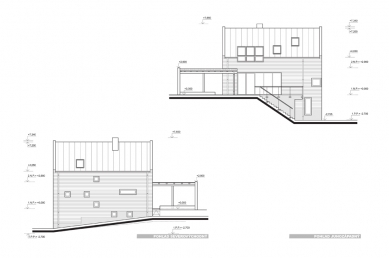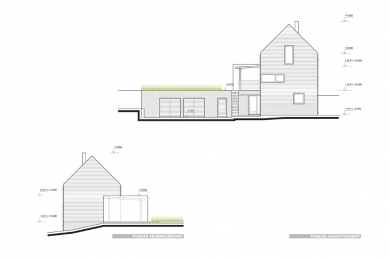
House at the Mountain

The house at the foot of the mountain lies at the base of the Javorníky mountain range. The location is known as a ski resort as well as for its cycling and hiking trails. The house was designed for recreational purposes for a large family. The three-story building is set into the sloped terrain, where it dominates the space. The basement consists of technical rooms and guest rooms. The first floor is the social area of the house with access to the terrace. The stone-clad fireplace dominates the space and visually separates the living area from the dining area. The second floor is a residential attic, where the night zone for the owners is located – a large bedroom with a view of the ski lift, a children's room with a bed on an elevated platform, a bright study, and a bathroom. The connecting element of the building is a curved reinforced concrete staircase with wooden cladding. The material solution of the interior is based on natural materials. The implementation also includes an architectural design of the greenery and surrounding area.
The English translation is powered by AI tool. Switch to Czech to view the original text source.
9 comments
add comment
Subject
Author
Date
...
Daniel John
07.08.14 05:48
dominanta
betonář
08.08.14 03:27
Päst na oko
Ján Čerňan
14.08.14 08:05
:-)
Aleš Jílek
14.08.14 11:41
Hlavní je, jak vypadá dům uvnitř a pohled z domu.
Dalibor Černý
23.08.14 01:56
show all comments


