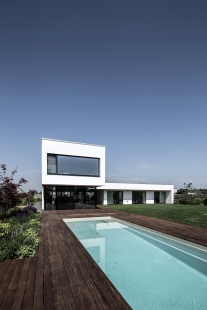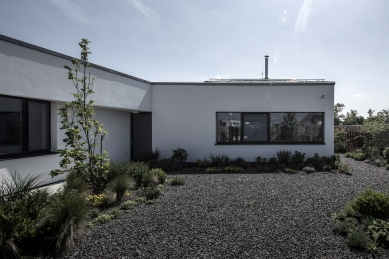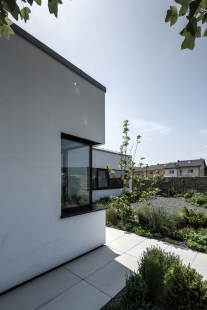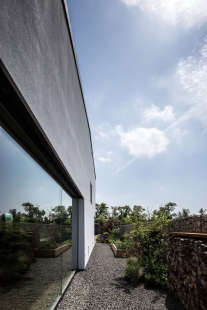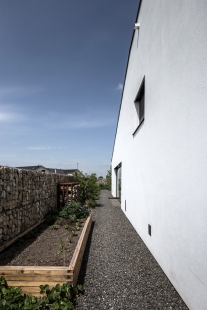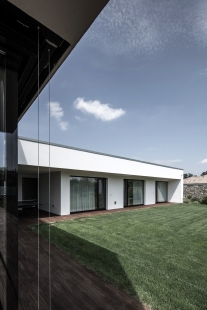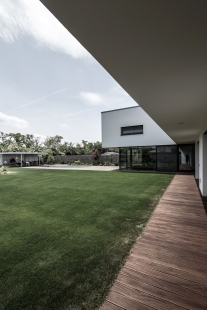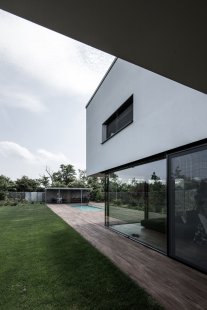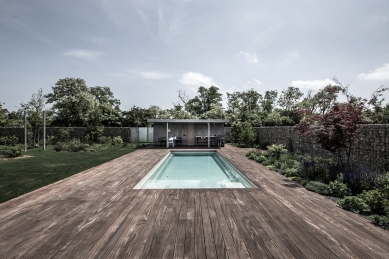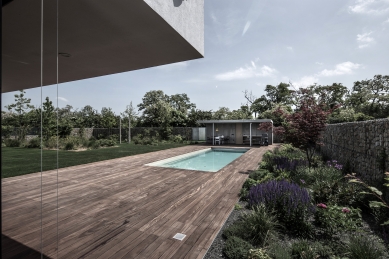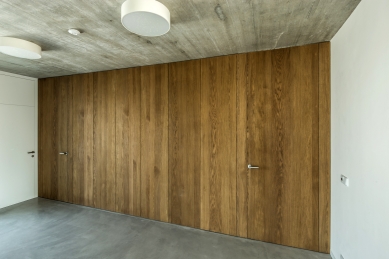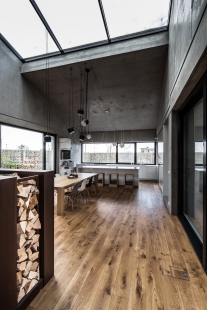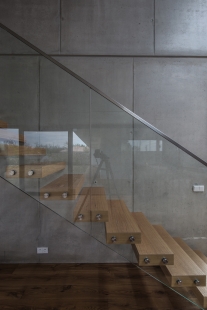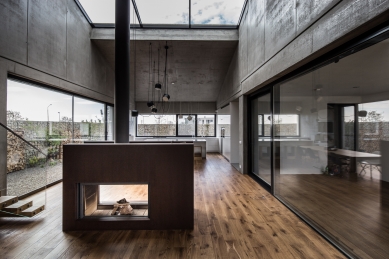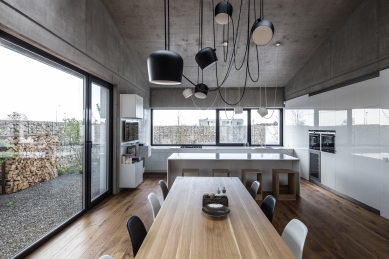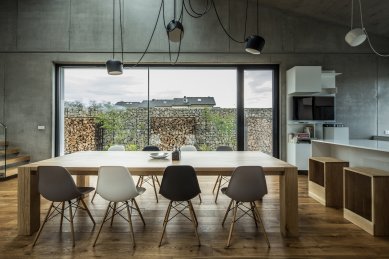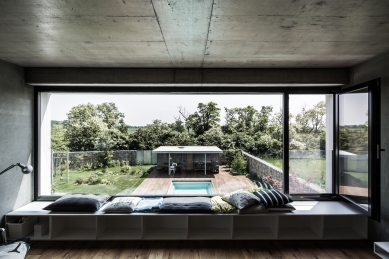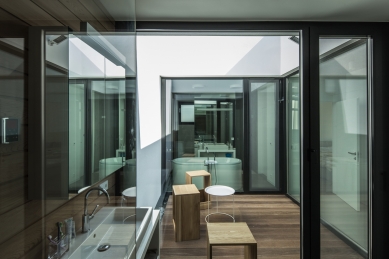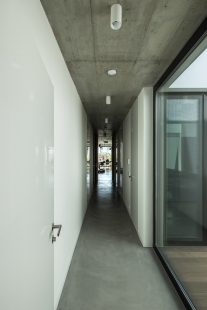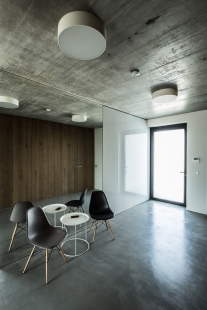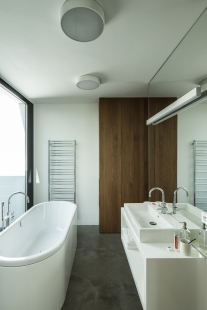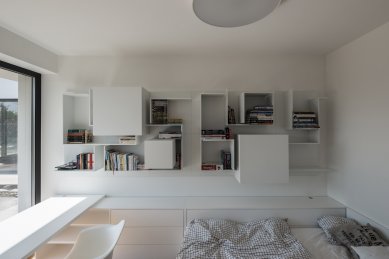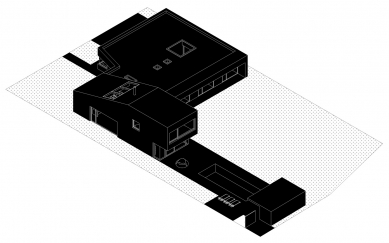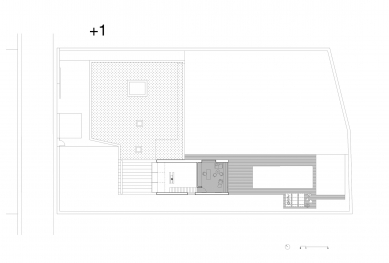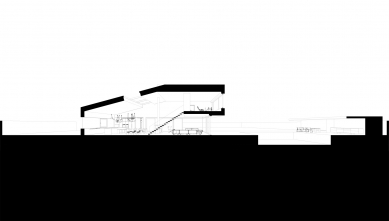
Family House Rusovce

An inconspicuous, elegant building grew in Rusovce (Bratislava) about a year ago. It belongs to the portfolio of the renowned architectural studio plusminusarchitects, which the homeowners chose after initial consultations about the project. As is tradition – the completed project met the highest standards and fulfilled the dreams of a four-member family that fell in love with Rusovce.
Two parents and two children have a strongly developed sporting spirit, and despite initial hesitation, the family ultimately decided to include a swimming pool.
The house and the surrounding area (the Čunovo lakes and the pleasant environment suitable for running) provide them with ample opportunities for varied physical activity. One of the favorite sports has become ping pong, which they play in the space between the night and day parts of the house (on the covered terrace).
The interior is tuned in muted shades of gray, black, and white, suitably complemented by wooden elements (flooring, solid furniture). When it comes to material solutions, concrete ceilings dominate the interior (in the living area and on the walls), concrete on the floor alternates with wood, and a significant portion of the overall visual is made up of large-format glazed surfaces – whether in the form of a charming skylight in the open space of the living area, or in the form of glazed parts of the exterior walls and internal partitions, or even in the form of railings on the stairs leading to the upper floor.
The proven combination of glass, concrete, and wood creates an impression of a clean, compact space that pleasantly surprises with its airiness and generous spaciousness, whether in a vertical or horizontal sense.
Four bedrooms (parental, guest, and two children's), three bathrooms, a living room, a dining room, a kitchen, a garage, a technical room, and wardrobes can be found on the ground floor.
The upper floor is dedicated to a workspace, which the owner spends quite a bit of time in, and therefore it is tailored to his needs and ideas.
The flat plot, landscaped with grass, gravel, subtle flora, and even space for growing small crops and herbs, is protected by a gabion fence.
At one end of the plot, right behind the pool, we find a canopy providing comfort for summer evenings in the garden – the canopy covers a summer kitchen with a grill and a small seating area.
Two parents and two children have a strongly developed sporting spirit, and despite initial hesitation, the family ultimately decided to include a swimming pool.
The house and the surrounding area (the Čunovo lakes and the pleasant environment suitable for running) provide them with ample opportunities for varied physical activity. One of the favorite sports has become ping pong, which they play in the space between the night and day parts of the house (on the covered terrace).
The interior is tuned in muted shades of gray, black, and white, suitably complemented by wooden elements (flooring, solid furniture). When it comes to material solutions, concrete ceilings dominate the interior (in the living area and on the walls), concrete on the floor alternates with wood, and a significant portion of the overall visual is made up of large-format glazed surfaces – whether in the form of a charming skylight in the open space of the living area, or in the form of glazed parts of the exterior walls and internal partitions, or even in the form of railings on the stairs leading to the upper floor.
The proven combination of glass, concrete, and wood creates an impression of a clean, compact space that pleasantly surprises with its airiness and generous spaciousness, whether in a vertical or horizontal sense.
Four bedrooms (parental, guest, and two children's), three bathrooms, a living room, a dining room, a kitchen, a garage, a technical room, and wardrobes can be found on the ground floor.
The upper floor is dedicated to a workspace, which the owner spends quite a bit of time in, and therefore it is tailored to his needs and ideas.
The flat plot, landscaped with grass, gravel, subtle flora, and even space for growing small crops and herbs, is protected by a gabion fence.
At one end of the plot, right behind the pool, we find a canopy providing comfort for summer evenings in the garden – the canopy covers a summer kitchen with a grill and a small seating area.
The English translation is powered by AI tool. Switch to Czech to view the original text source.
0 comments
add comment



