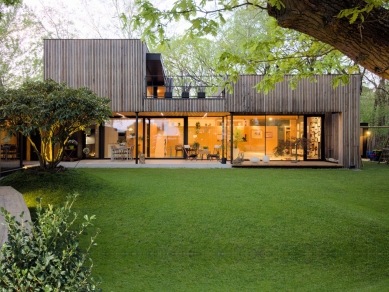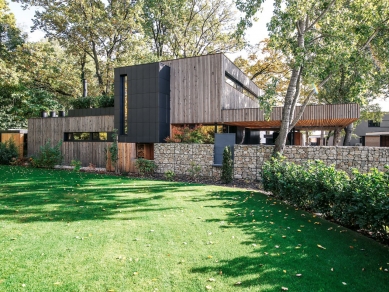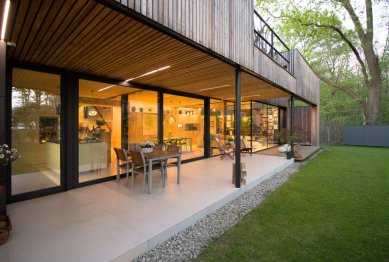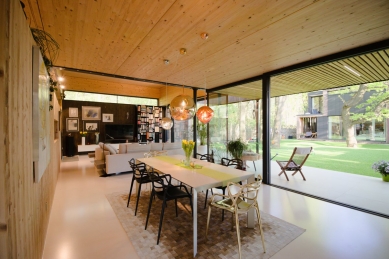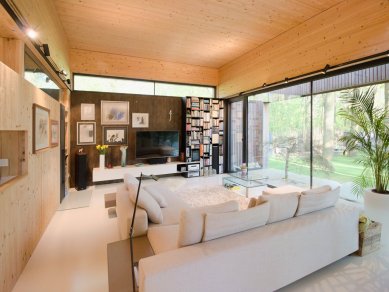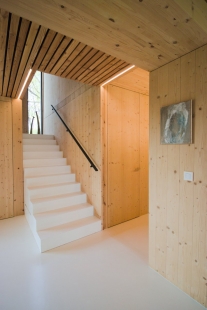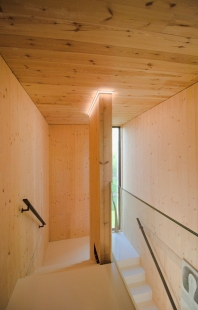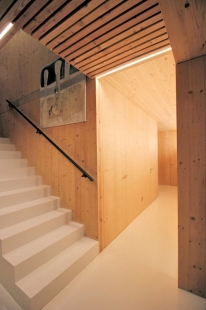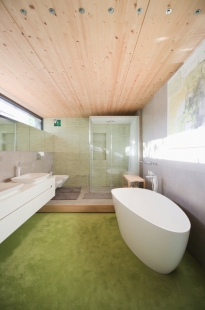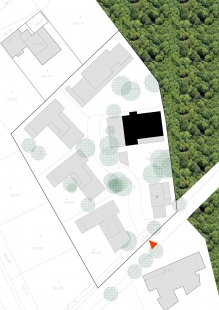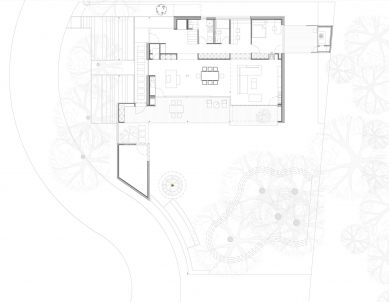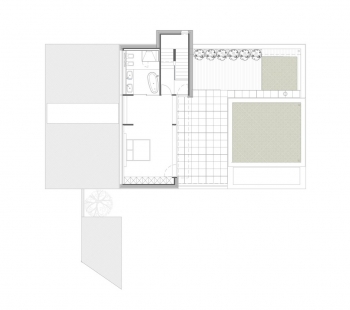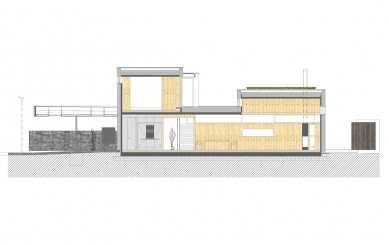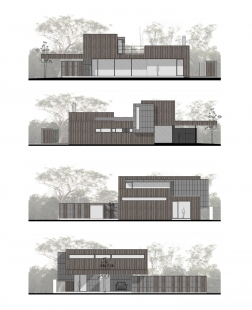
Family house by the forest

Architecture
The starting point of the house concept was the environment of a protected floodplain forest, which visually extends onto the construction plot.
Another important input was the fact that the house is part of a larger project, specifically six family houses in a closed area, which was developed simultaneously in our architectural studio MOLNÁR - PERÁČEK.
The unified philosophy of the shared project determined from the beginning that the buildings would be constructed from CLT panels. Microurbanism gave way to trees, creating an unusual parceling with a winding road in the middle.
The basic criterion of the design was to create a spacious house that emphasizes high-quality natural materials, energy efficiency, and user comfort. The material base of the house as well as the visual expression of the building was meant to communicate with the natural surroundings of the floodplain forest, as reflected in the use of red spruce cladding and the chosen construction approach.
This is characterized by its uniform handwriting, from the primary load-bearing structure made of glued laminated timber, through the secondary structures of ventilated facades and roofs, where wood was also used again, down to the façade cladding. The pure architectural expression of the house goes hand in hand with a rational and, given the spans used, subtle wooden construction. The applied CLT solid wood system maximally utilizes its static possibilities.
Designing on a plot with a low building index predetermined a compact two-story solution for the house. The low building density considering the investor's location program excluded the possibility of a garage. The house is bordered by a covered terrace oriented towards the garden and the floodplain forest, which creates a pleasant shelter.
Layout
The house is entered through a covered entrance in the northern "technical" section of the house. Following the entrance are wardrobes, a laundry room, and a technical room. The hallway continues to the bathroom and a passageway office. The space opens into a bedroom oriented with a glass wall towards the forest. The central rooms on the ground floor are the living kitchen and the hall. The living kitchen was designed to allow a direct view from the cooking island to the garden while cooking. The south-facing glass wall also gives access to the covered terrace. The living hall is accentuated by a height difference. Below the level of the raised roof, it is illuminated by a pair of strip windows overlooking the crowns of the floodplain forest trees.
On the upper floor, there is a single-space night section, which opens with a glass wall into a roof terrace overlooking the garden and the floodplain forest. A long strip window provides afternoon sunlight from the west.
Construction
Foundation - The house is built on a waterproof reinforced concrete slab, which is placed on a compacted embankment of foam glass with a thickness of 300 mm.
Interior
The applied CLT solid construction system is fully recognized in the interior in accordance with the philosophy of the project. In the sanitary facilities, there are large-scale porcelain stoneware tiles. The cast white floor highlights the natural grain of the wood. On the upper floor, we find a green carpet with a higher pile, used for the purpose of "coziness" in the relaxation space.
Operation
Heating, hot water preparation, and cooling of the building are provided by an air-to-water heat pump in combination with low-temperature underfloor radiant heating and cooling. The house is equipped with a central vacuum system and a well for the operation of the toilets, washing machine, and irrigation of the land.
We were able to achieve the parameters of a low-energy house thanks to the ventilated façade and the roof of the house with high thermal resistance. The increased accumulation capacity of natural insulations has a positive effect, especially in the summer. The construction solution of the house is primarily aimed at quality and healthy living using natural highly diffusive materials.
The starting point of the house concept was the environment of a protected floodplain forest, which visually extends onto the construction plot.
Another important input was the fact that the house is part of a larger project, specifically six family houses in a closed area, which was developed simultaneously in our architectural studio MOLNÁR - PERÁČEK.
The unified philosophy of the shared project determined from the beginning that the buildings would be constructed from CLT panels. Microurbanism gave way to trees, creating an unusual parceling with a winding road in the middle.
The basic criterion of the design was to create a spacious house that emphasizes high-quality natural materials, energy efficiency, and user comfort. The material base of the house as well as the visual expression of the building was meant to communicate with the natural surroundings of the floodplain forest, as reflected in the use of red spruce cladding and the chosen construction approach.
This is characterized by its uniform handwriting, from the primary load-bearing structure made of glued laminated timber, through the secondary structures of ventilated facades and roofs, where wood was also used again, down to the façade cladding. The pure architectural expression of the house goes hand in hand with a rational and, given the spans used, subtle wooden construction. The applied CLT solid wood system maximally utilizes its static possibilities.
Designing on a plot with a low building index predetermined a compact two-story solution for the house. The low building density considering the investor's location program excluded the possibility of a garage. The house is bordered by a covered terrace oriented towards the garden and the floodplain forest, which creates a pleasant shelter.
Layout
The house is entered through a covered entrance in the northern "technical" section of the house. Following the entrance are wardrobes, a laundry room, and a technical room. The hallway continues to the bathroom and a passageway office. The space opens into a bedroom oriented with a glass wall towards the forest. The central rooms on the ground floor are the living kitchen and the hall. The living kitchen was designed to allow a direct view from the cooking island to the garden while cooking. The south-facing glass wall also gives access to the covered terrace. The living hall is accentuated by a height difference. Below the level of the raised roof, it is illuminated by a pair of strip windows overlooking the crowns of the floodplain forest trees.
On the upper floor, there is a single-space night section, which opens with a glass wall into a roof terrace overlooking the garden and the floodplain forest. A long strip window provides afternoon sunlight from the west.
Construction
Foundation - The house is built on a waterproof reinforced concrete slab, which is placed on a compacted embankment of foam glass with a thickness of 300 mm.
Load-bearing structure - The vertical load-bearing walls are made of glued wooden CLT panels with a thickness of 100 mm, which are anchored to the foundation slab with brackets. Glued laminated timber of type BSH (HNT) with a thickness of 160 mm was used for the horizontal ceiling structures.
The house is covered with a single-layer walkable and extensive roof over the first floor and a double-layer ventilated roof over the night section.Envelope constructions - The exterior of the building envelope is insulated with natural thermal insulation based on wood fiber with a thickness of 240 mm. The façade is ventilated. The double-layer roof is insulated with blown wood fiber insulation with a thickness of 450 mm. The windows are set in front of the thermal insulation in wooden reveals for an ideal thermal-technical solution. The building envelope is designed as a ventilated, diffusely open wall with cladding on a wooden frame (solid wood from red spruce combined with non-flammable facade fiber cement boards).
Interior
The applied CLT solid construction system is fully recognized in the interior in accordance with the philosophy of the project. In the sanitary facilities, there are large-scale porcelain stoneware tiles. The cast white floor highlights the natural grain of the wood. On the upper floor, we find a green carpet with a higher pile, used for the purpose of "coziness" in the relaxation space.
Operation
Heating, hot water preparation, and cooling of the building are provided by an air-to-water heat pump in combination with low-temperature underfloor radiant heating and cooling. The house is equipped with a central vacuum system and a well for the operation of the toilets, washing machine, and irrigation of the land.
We were able to achieve the parameters of a low-energy house thanks to the ventilated façade and the roof of the house with high thermal resistance. The increased accumulation capacity of natural insulations has a positive effect, especially in the summer. The construction solution of the house is primarily aimed at quality and healthy living using natural highly diffusive materials.
The English translation is powered by AI tool. Switch to Czech to view the original text source.
2 comments
add comment
Subject
Author
Date
Tedy,...
šakal
29.06.18 02:30
Na správném místě...
Andrea Padevítová
19.07.18 10:07
show all comments


