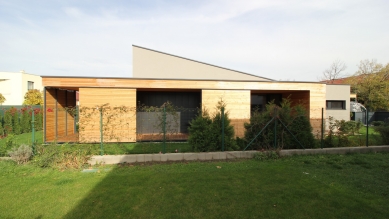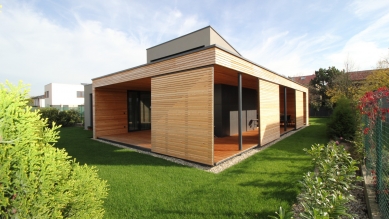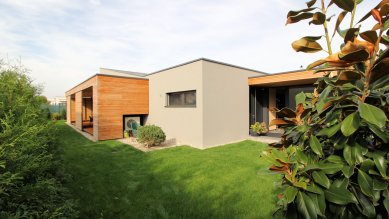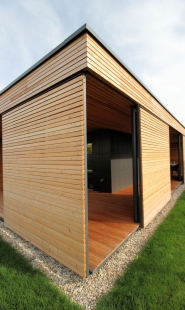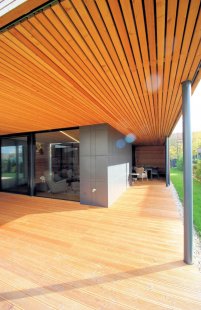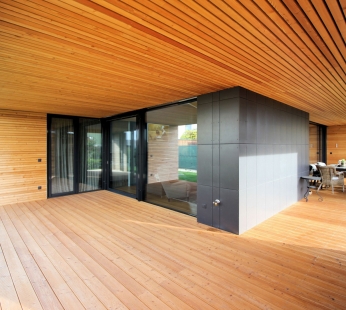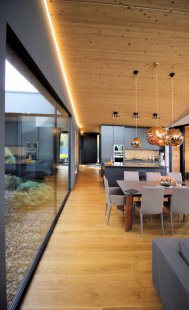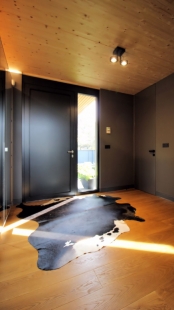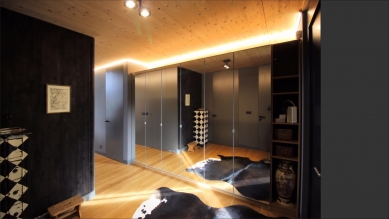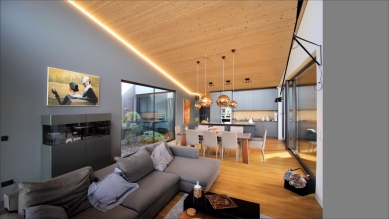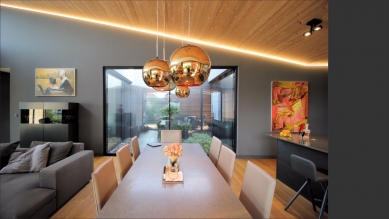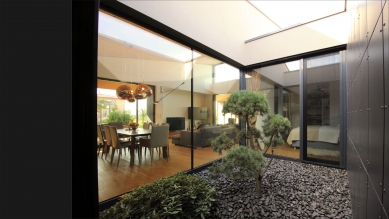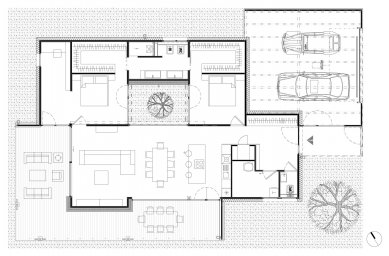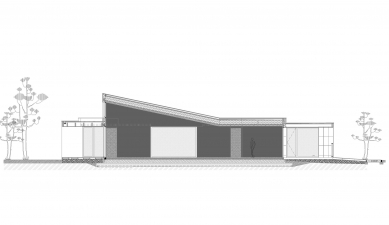
Family House CLT 10

The solitary family house is positioned in accordance with the conditions of the plot. It respects the surroundings and the character of the existing adjacent buildings at the edge of a new residential zone. The architectural solution derives from the shape and orientation of the plot, placing emphasis on creating sufficient privacy for the interior spaces.
The layout consists of a single-space living area with a vaulted ceiling and a night section with two bedrooms featuring separate wardrobes and a shared bathroom. The vaulted living hall is a volumetric accent of the house. The spatial center of the house is enriched by an atrium that provides light to both bedrooms and serves as a backdrop for dining. Operationally, the house is divided into three parts. The service area of the house includes a double garage and technical facilities accessible from the entrance vestibule. The living area includes a living room and a dining area with an increased clear height, which connects to the kitchen. The night area is located in the northern section of the house. The terrace is complemented by sliding screens that provide mobile shading as well as privacy variability. The living area is connected by the covering of the terrace along the southern and western facades.
The mass and spatial solution of the building is significantly influenced by the orientation of the land. This influence is evident in the layout and orientation of the glazed walls. The chosen facade materials suitably complement the selected CLT construction system. The covering of the terrace also serves a shading function. The interior of the house is artistically enriched by the exposed wooden massive ceiling, as well as some CLT walls in their natural form inside.
The layout consists of a single-space living area with a vaulted ceiling and a night section with two bedrooms featuring separate wardrobes and a shared bathroom. The vaulted living hall is a volumetric accent of the house. The spatial center of the house is enriched by an atrium that provides light to both bedrooms and serves as a backdrop for dining. Operationally, the house is divided into three parts. The service area of the house includes a double garage and technical facilities accessible from the entrance vestibule. The living area includes a living room and a dining area with an increased clear height, which connects to the kitchen. The night area is located in the northern section of the house. The terrace is complemented by sliding screens that provide mobile shading as well as privacy variability. The living area is connected by the covering of the terrace along the southern and western facades.
The mass and spatial solution of the building is significantly influenced by the orientation of the land. This influence is evident in the layout and orientation of the glazed walls. The chosen facade materials suitably complement the selected CLT construction system. The covering of the terrace also serves a shading function. The interior of the house is artistically enriched by the exposed wooden massive ceiling, as well as some CLT walls in their natural form inside.
atelier MOLNÁR-PERÁČEK
The English translation is powered by AI tool. Switch to Czech to view the original text source.
0 comments
add comment


