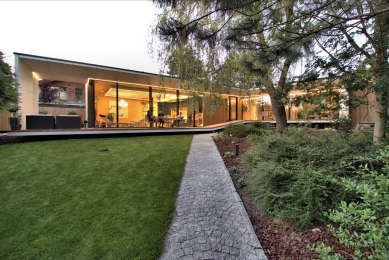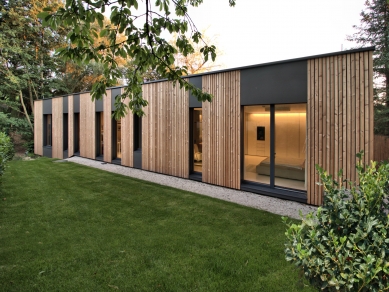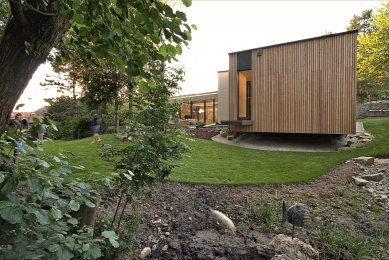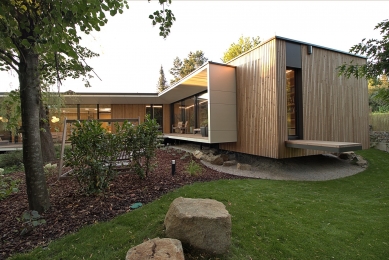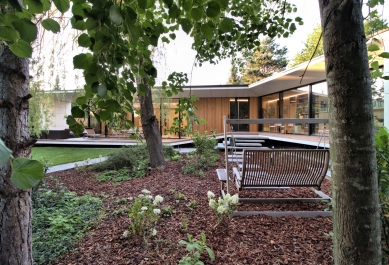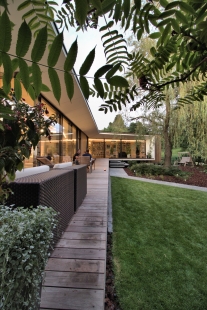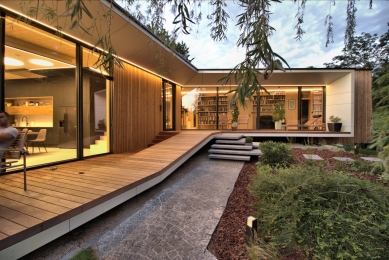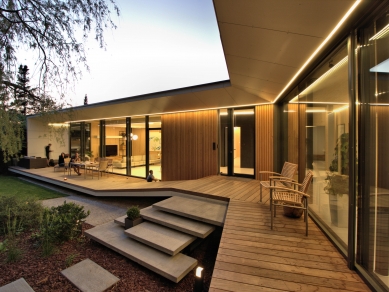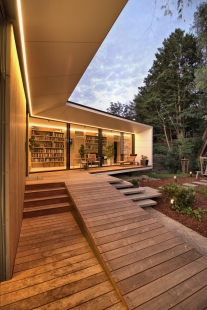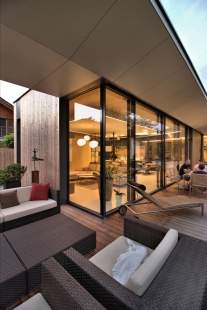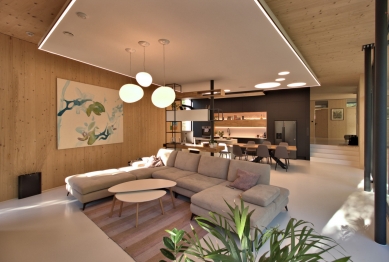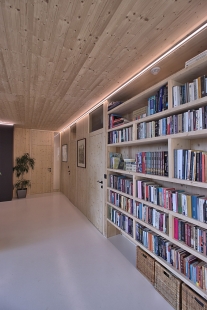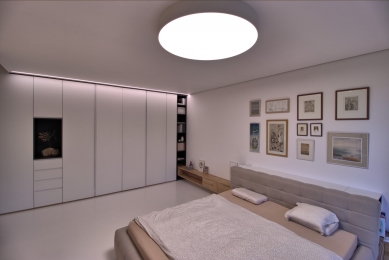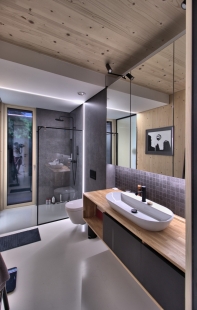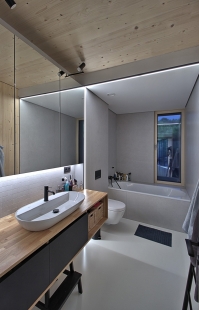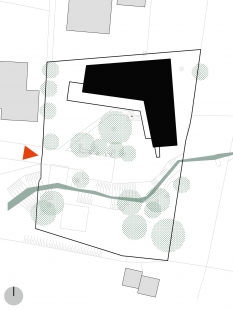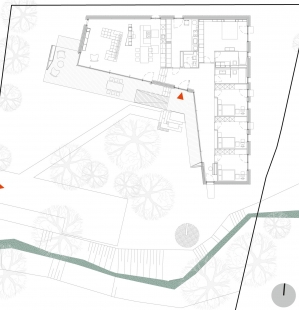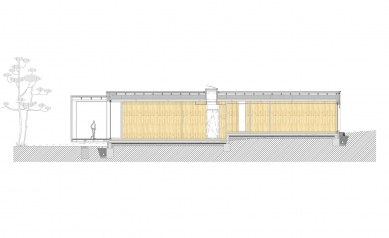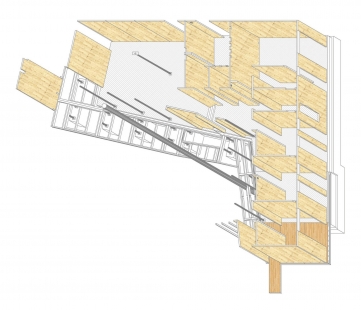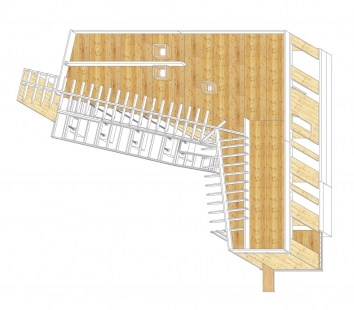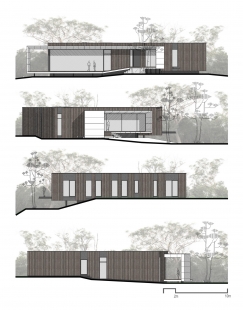
Family House CLT16
CLT wooden house Záhorská Bystrica

Another of our CLT family homes will serve a family of five. The timber house will provide ample storage space. The living area is, as we like it, elevated to respect the rising terrain. The building envelope is completely designed as a ventilated facade, including the double roof. The technological standard of the house is high, featuring chilled ceilings, underfloor heating, a water-water heat pump, and central recuperation. The greatest added value is the existing garden with extensive old trees, which are preserved to the maximum extent according to our concept. Parking with a shelter is placed unusually outside the mass of the house, as it contains extensive storage spaces that the client did not wish to have near the house. Access is ensured by a movable footbridge over the stream that flows through the property and significantly enriches it with its atmosphere.
atelier MOLNÁR-PERÁČEK
The English translation is powered by AI tool. Switch to Czech to view the original text source.
0 comments
add comment


