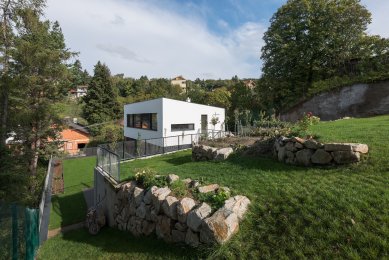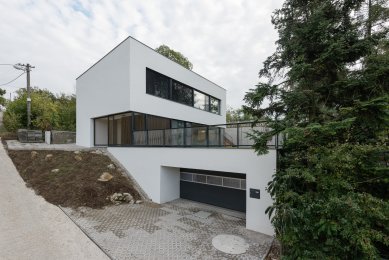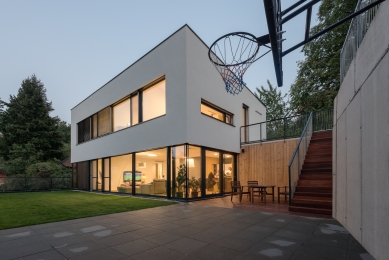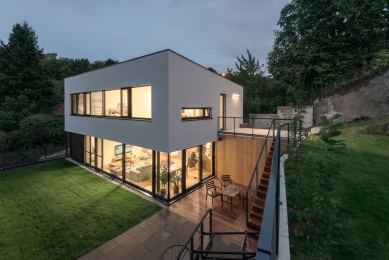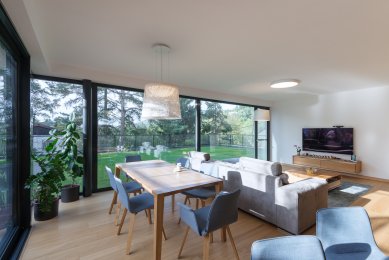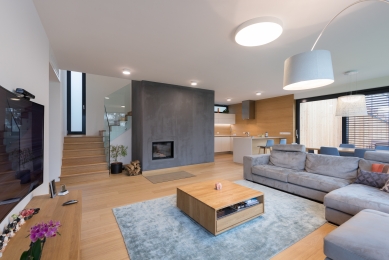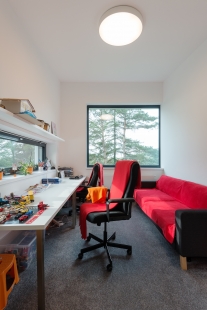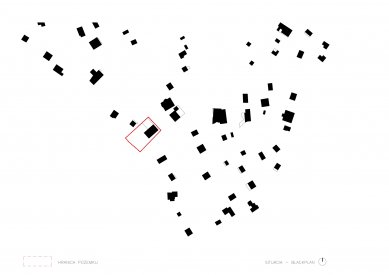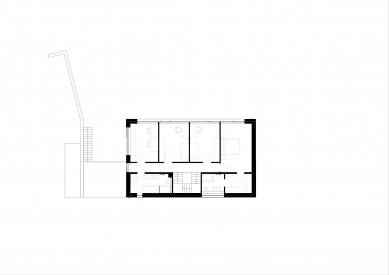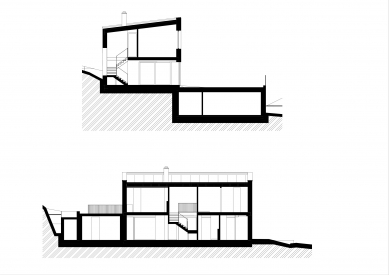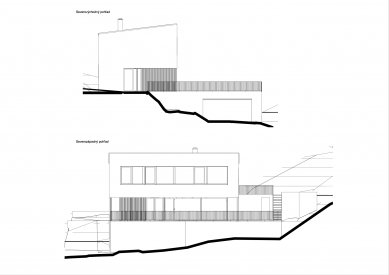
Family House in Devín

The plot is sloped with a north-western orientation. Access to it is from the north-eastern side of the street. The surrounding area consists of family houses. The object of the family house is placed on the eastern side of the plot in such a way that it respects the setback distances established by the building authority. The entrance to the garage is arranged via an access ramp, which also allows for the parking of two motor vehicles. The basement (1.PP) consists of a double garage, technical, and storage spaces. On the first floor (1.NP), there is a living area with a kitchen and dining room. There is also a guest room and a bathroom on the ground floor. From the living room, there is direct access to the terrace and garden. The plot has been adjusted by building a retaining wall on the eastern side, which levels the land due to its sloped nature. On the second above-ground floor (2.NP), there is the night area of the house, which includes bedrooms and sanitary rooms as well as a study. The placement on the slope allows for an exit from the second floor (2.NP) to the terrace, as the house is partially embedded in the terrain. The night area has a western orientation. The house features two parking spaces in the garage and two parking areas on the access ramp, adequately dimensioned storage spaces and closets. The generously designed living rooms have direct contact with the garden through large-format sliding windows.
Compass, s.r.o.
The English translation is powered by AI tool. Switch to Czech to view the original text source.
1 comment
add comment
Subject
Author
Date
Moc pěkné
Jurec
18.08.16 08:35
show all comments


