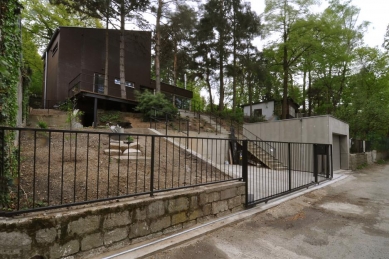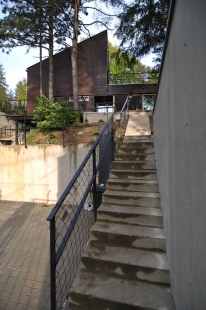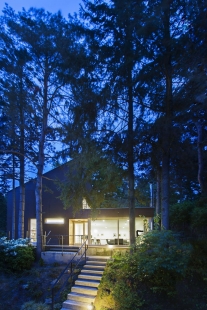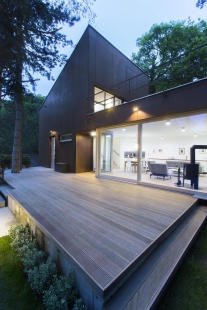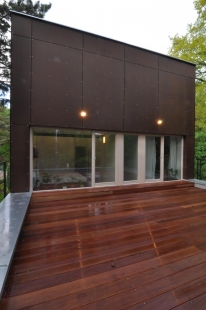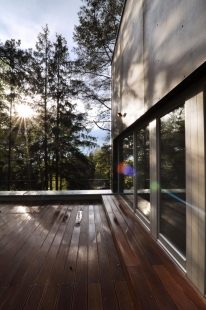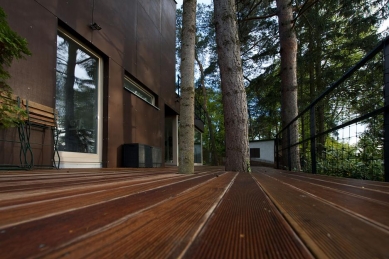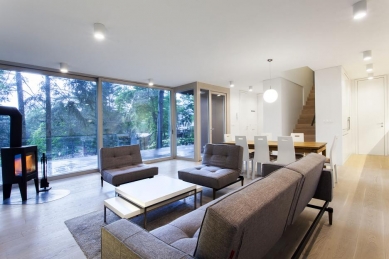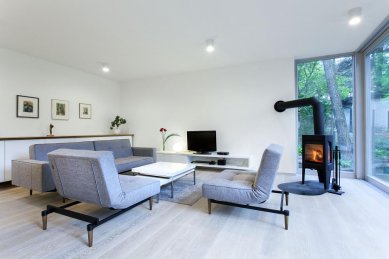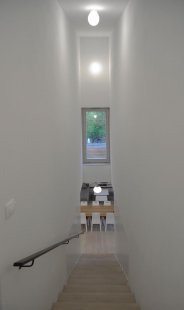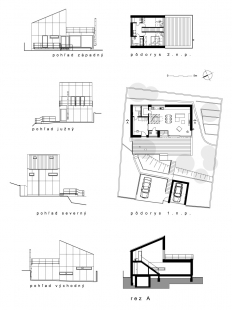
Family House Lamač

In 2011, we were approached by a couple who wanted to move from their apartment in a panel building to a smaller house in a quiet part of the city. Their request was to create valuable living space for them and their seven (now eight) grandchildren, whom they often cared for and some of whom also occasionally spent the night at their place.
During the first visit to the site, we took notice: the sloping land with mature pines at the edge of a cottage area and a forest offered an open view into the valley of the Little Carpathians, all just a few dozen meters from the panel housing in Lamač. This is also why we love Bratislava.
Our work style has been the same for years: the first design is purely ours; we do it our way, without compromises. After the first presentation to the client, adjustments usually follow in this order: reducing window sizes, lowering interior doors, reducing the terrace, changing the facade, separating the kitchen because it smells of cabbage, adding partitions, hallways, and windbreaks... Until now. The couple said after the first presentation: we like it, do it according to the design. Without changes. Without comments. This was a shock for us greater than the first visit to the site: trust in the architect, an experience unknown to us until then.
On the site, there was a brick, partially basement cottage and a garage. The garage and basement remained; the cottage was demolished, and a new structure was built in its place. The entrance to the building is through a wooden terrace overtaken by trees. You enter directly into the day area - dining room, kitchen, and living room. Right at the entrance is a guest toilet, a wardrobe, and a guest room - currently a children's playroom with its own bathroom. The entire layout of the day area is open and connected to the exterior by a glass wall. And of course, the house cannot lack a stove; in this case, we opted for Norwegian quality.
A straight staircase leads us to the night area, where there is a hallway with a wardrobe with a washing machine and dryer, two rooms, a bathroom, and a boiler room. Each room has a sleeping podium that the grandchildren enjoy using, and access to the south-facing terrace.
Parking is secured on the site with two outdoor spaces and one in the garage. This was also cladded, this time with cement-bonded particle boards.
The building is made of ceramic blocks with a thickness of 30 cm, the ceilings are monolithic concrete slabs, and the facade is ventilated on a wooden grid, insulated with 10 cm of mineral wool. The surface treatment of the facade is waterproof plywood in dark brown, anchored with stainless steel screws. It is an economical, maintenance-free facade that fits color-wise and materially into the forest environment. The windows are wooden with insulating triple glazing. The roof covering is made of galvanized sheets in strips.
The interior of the house is white - it is the counterpoint to the dark exterior in the dark forest. We like white; it is timeless and elegant. Bleached oak parquet, white doors to the ceiling, and white furniture. Only the countertop and dining table are made of oiled oak.
The technical equipment of the house is simple; heating is provided by underfloor heating, which is currently connected to an electric boiler. In the future, gasification of the area is planned, and a gas connection on the site is prepared, with the electric boiler to be replaced by a gas one. For additional heating of the day area, there are fireplace stoves. All light sources are energy-saving LEDs.
No trees were cut down during construction.
During the first visit to the site, we took notice: the sloping land with mature pines at the edge of a cottage area and a forest offered an open view into the valley of the Little Carpathians, all just a few dozen meters from the panel housing in Lamač. This is also why we love Bratislava.
Our work style has been the same for years: the first design is purely ours; we do it our way, without compromises. After the first presentation to the client, adjustments usually follow in this order: reducing window sizes, lowering interior doors, reducing the terrace, changing the facade, separating the kitchen because it smells of cabbage, adding partitions, hallways, and windbreaks... Until now. The couple said after the first presentation: we like it, do it according to the design. Without changes. Without comments. This was a shock for us greater than the first visit to the site: trust in the architect, an experience unknown to us until then.
On the site, there was a brick, partially basement cottage and a garage. The garage and basement remained; the cottage was demolished, and a new structure was built in its place. The entrance to the building is through a wooden terrace overtaken by trees. You enter directly into the day area - dining room, kitchen, and living room. Right at the entrance is a guest toilet, a wardrobe, and a guest room - currently a children's playroom with its own bathroom. The entire layout of the day area is open and connected to the exterior by a glass wall. And of course, the house cannot lack a stove; in this case, we opted for Norwegian quality.
A straight staircase leads us to the night area, where there is a hallway with a wardrobe with a washing machine and dryer, two rooms, a bathroom, and a boiler room. Each room has a sleeping podium that the grandchildren enjoy using, and access to the south-facing terrace.
Parking is secured on the site with two outdoor spaces and one in the garage. This was also cladded, this time with cement-bonded particle boards.
The building is made of ceramic blocks with a thickness of 30 cm, the ceilings are monolithic concrete slabs, and the facade is ventilated on a wooden grid, insulated with 10 cm of mineral wool. The surface treatment of the facade is waterproof plywood in dark brown, anchored with stainless steel screws. It is an economical, maintenance-free facade that fits color-wise and materially into the forest environment. The windows are wooden with insulating triple glazing. The roof covering is made of galvanized sheets in strips.
The interior of the house is white - it is the counterpoint to the dark exterior in the dark forest. We like white; it is timeless and elegant. Bleached oak parquet, white doors to the ceiling, and white furniture. Only the countertop and dining table are made of oiled oak.
The technical equipment of the house is simple; heating is provided by underfloor heating, which is currently connected to an electric boiler. In the future, gasification of the area is planned, and a gas connection on the site is prepared, with the electric boiler to be replaced by a gas one. For additional heating of the day area, there are fireplace stoves. All light sources are energy-saving LEDs.
No trees were cut down during construction.
A3UM Studio
The English translation is powered by AI tool. Switch to Czech to view the original text source.
0 comments
add comment


