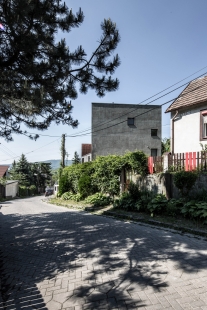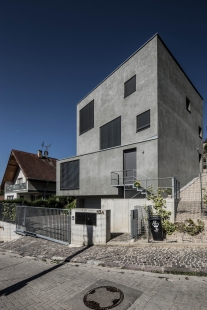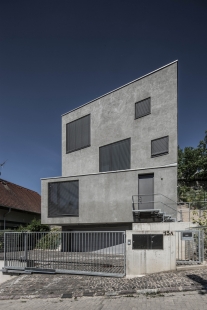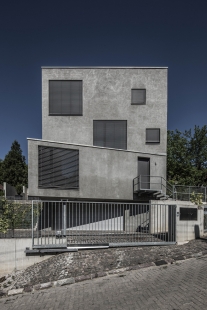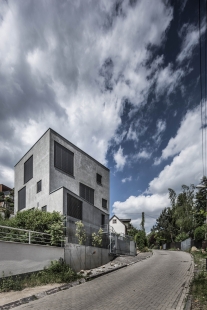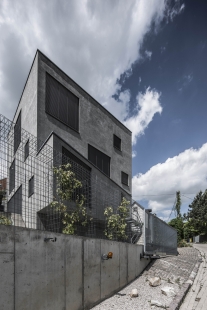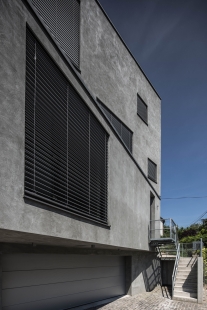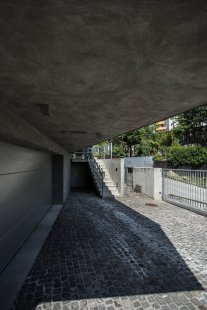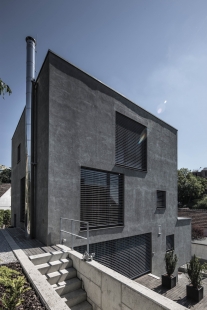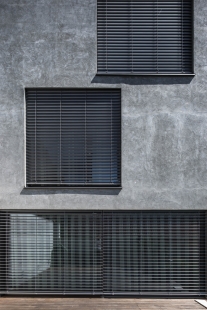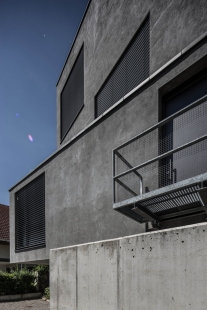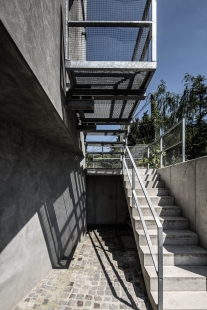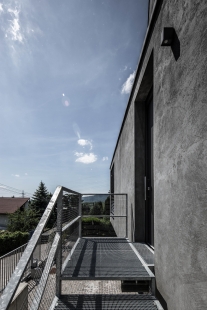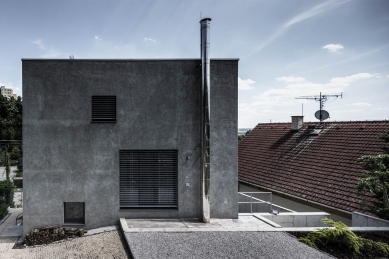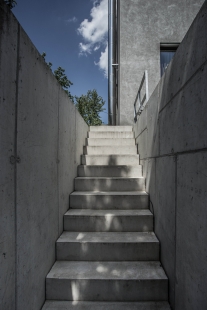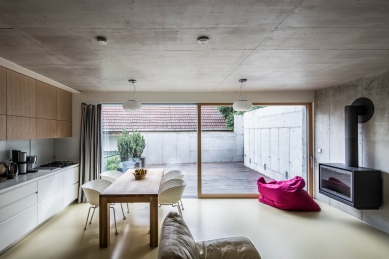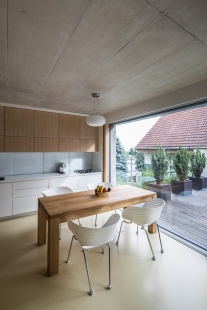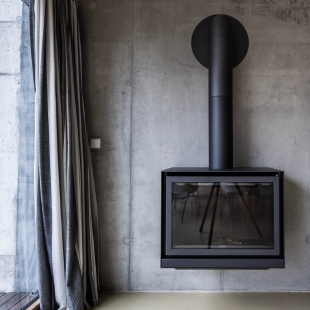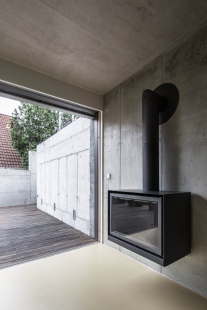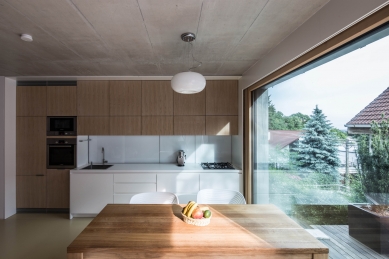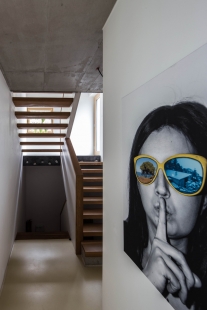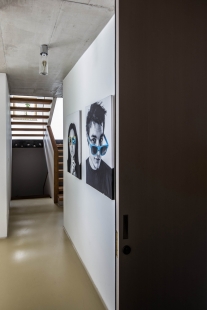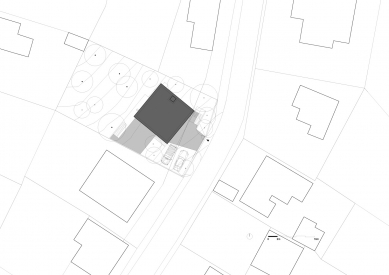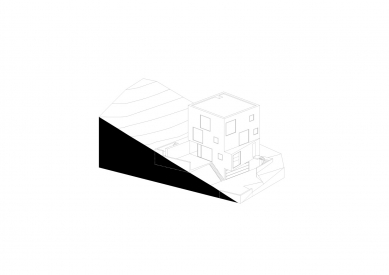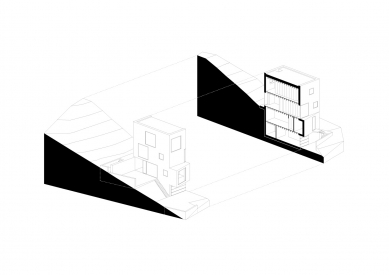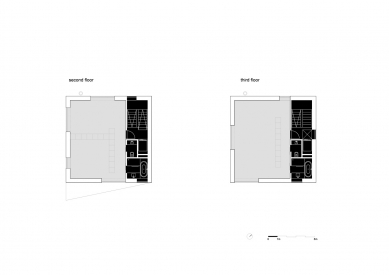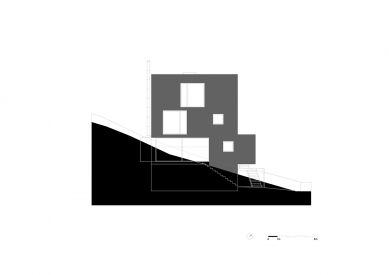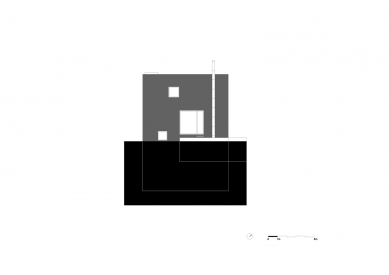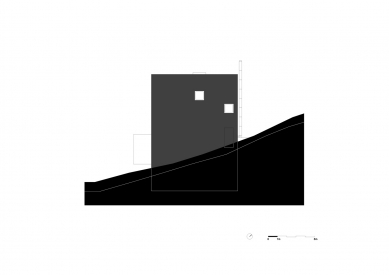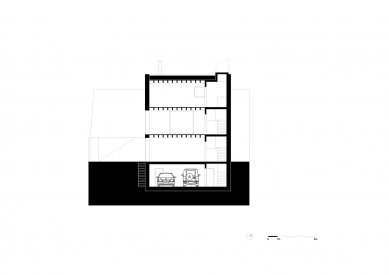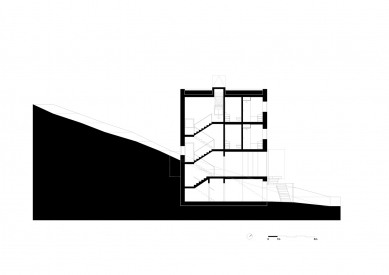
Family House Dlhé Diely I

 |
| photo: Maroš Fečík |
Long Diely is a hilly residential area in the western part of Bratislava. It starts at the foot of the Small Carpathians.
As late as the end of the seventies, it was a place of gardens and vineyards with varieties sought throughout the Austro-Hungarian monarchy. At the beginning of the eighties, construction of a prefab housing estate began here, which degraded the original character of the environment.
Only the peripheral locations have retained the original authenticity of the place, forming a transitional zone between the purely natural environment of Devínska Kobyla and the panel housing estate. These streets carry rather universal (more flat) names: Long Diely I, II, and III. Thanks to its location in direct contact with the Small Carpathians and the Karlova Ves riverbank of the Danube, it has become a popular area for the construction of individual family houses and small urban villas. This typology is gradually giving way to original garden cottages and older family houses.
Plot and House
The house was constructed on a steep slope sloping eastwards. It stands in the vicinity of family houses from different time periods, which together form a street line. Here we reflect this by extending the floor out to the street. The majority of the volume then deviates from the street front towards the south to create more intimate spaces (a western terrace embedded into the slope) without visual contact with the panel buildings on the hill.
The floor plan shape follows maximum compactness and minimum footprint. Due to the sloped terrain, the house is divided into four floors so that the living rooms can be oriented to the east, south, and west. Three floors have direct contact with the garden, thus intensifying the residential use of the garden. The placement of the house eliminates the view of the panel houses on the northeast side of the slope and strengthens the attractive southwest views of parts of Bratislava and the Austrian Hainburg.
Spatial Solution of the House
In the lowest floor, directly accessible from the street, there is a garage and technical-storage facilities of the house. The spatial arrangement of the following floors is a combination of an inserted communication and sanitary core along the northern facade and an open living "great room" with variable partitioning possibilities using closet partitions. The second above-ground floor, which is also the entrance floor, varies this concept with an extended workspace mass. This serves as an office with the possibility of direct customer access.
The layout solution and its division with closet partitions allows for various proportions of the division of floors. A separate entrance from the garden on the northern side and a communication core prepared for the installation of an elevator directly accounts for multi-generational use in the near future.
The house is constructed as a combination of reinforced concrete and masonry brick parts. All ceilings and some walls are left as exposed concrete in the interior. The floors throughout the house are poured resin in a light yellow color.
Some of the furniture and equipment is custom-made, while part comes from the previous residence of the owners, and there are plans for changes in the future.
plusminusarchitects
The English translation is powered by AI tool. Switch to Czech to view the original text source.
6 comments
add comment
Subject
Author
Date
Fasadnici
Matej Farkaš
09.06.14 09:25
dom
Peter Koman
09.06.14 09:23
foto
peetr
10.06.14 12:01
RAW
Lamik
12.06.14 08:16
super
ls
13.06.14 10:16
show all comments


