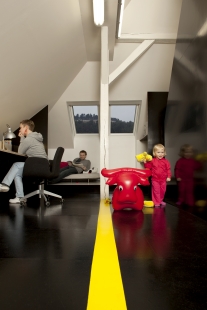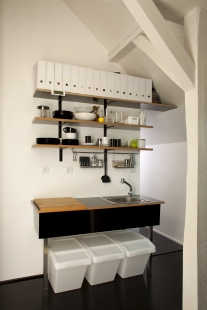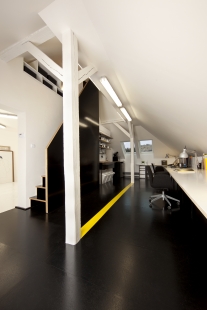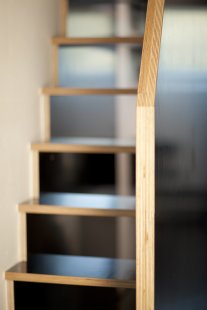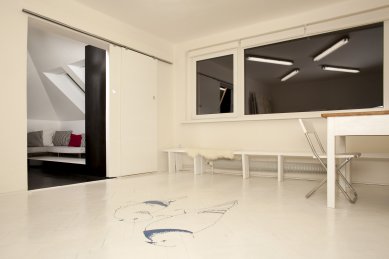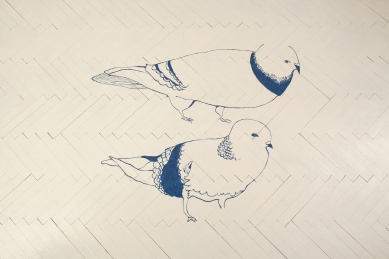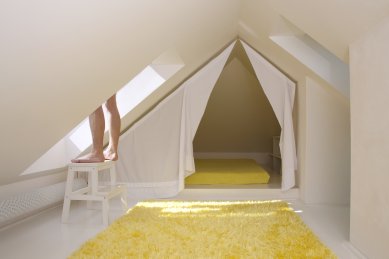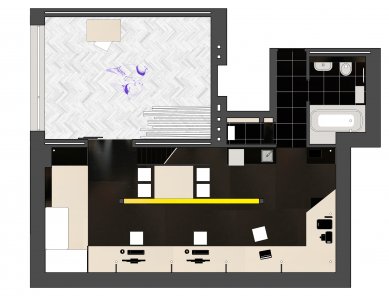
Family Studio

 |
We adapted the project to our reluctance to invest in renovations more than is absolutely necessary, and yet it is not shortsighted. The studio contains two main ateliers - an architectural one and a painting one. In fact, it consists of a total of nine small dependent spaces, and we also considered it as such: an entrance hallway, a room with equipment and tools, a bathroom with a toilet, an architectural studio, a painting studio, a storage area under the stairs, a loft for a children's crib, a sleeping loft for two people, and a terrace.
The roof is conventionally insulated, and the roof windows and roof hatch are in a maintenance-free polymer finish. The interior is largely made up of carpentry structures from coated or painted plywood, which we carried out ourselves. Most of the floors are made of painted impregnated particleboard panels laid directly on the original uneven concrete. In the painting studio, the original aging parquet flooring is painted white. Part of the construction material is recycled: the benches, the sleeping podium, or the podium of the children's corner are made from planks and boards from our exhibition setups. The sliding doors are made from panels of a bunk bed found in the attic, etc. The rest of the furnishings were acquired pragmatically and without prejudice from classic retail chains as they came our way during construction.
The studio now functions as a place for the independent work of an architectural office and an artistic studio combined with the possibility to stay here as a family, thus compensating for the occasional necessity of intensive work commitment when we cannot return to our own apartment in Karlín.
The English translation is powered by AI tool. Switch to Czech to view the original text source.
3 comments
add comment
Subject
Author
Date
srdcovka
Jiří Bartoň
02.02.12 12:40
...punk pro metrosexuály?
Pavel Stříteský
02.02.12 05:44
anoo
lr
05.02.12 06:01
show all comments


