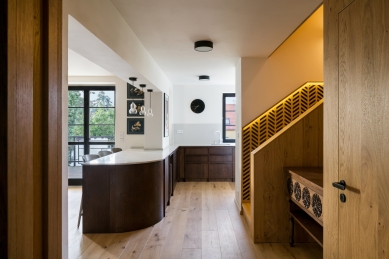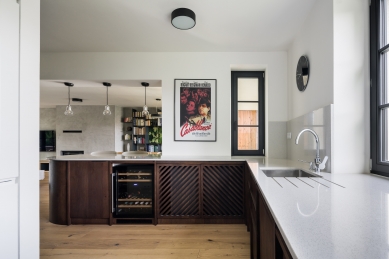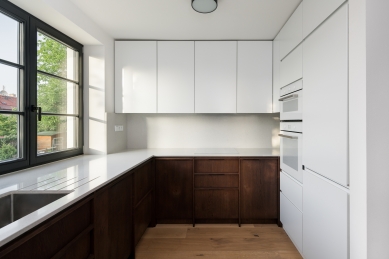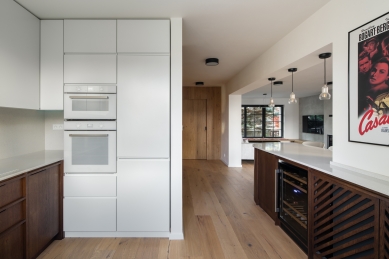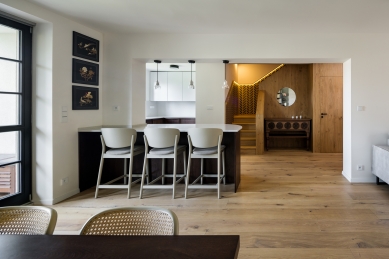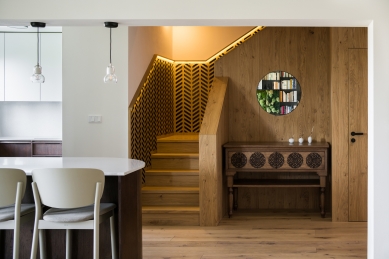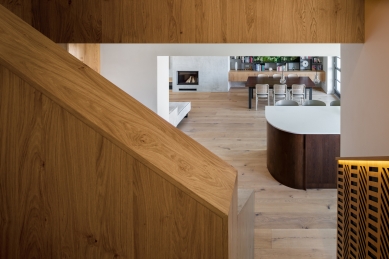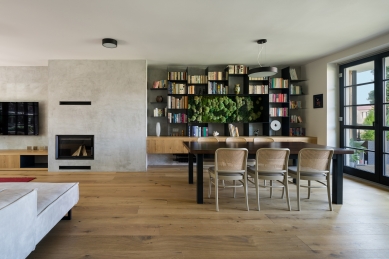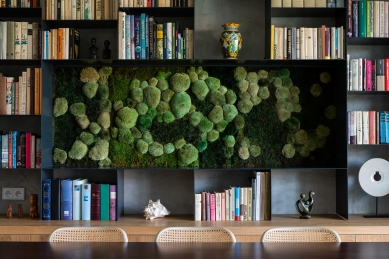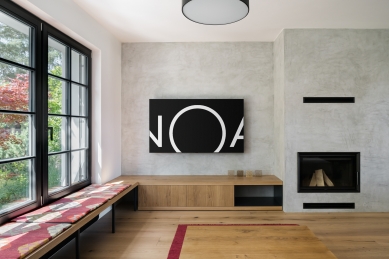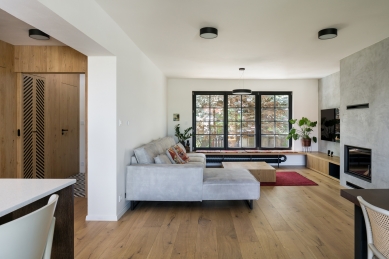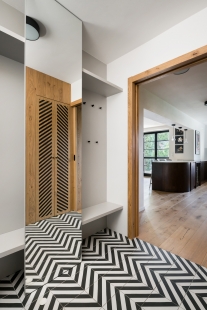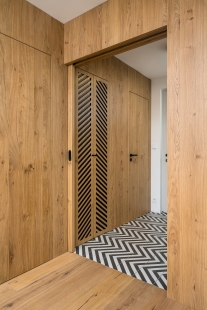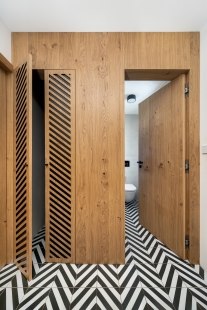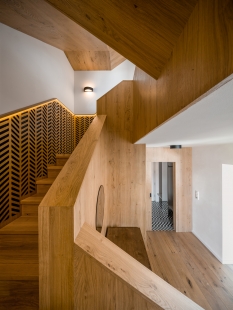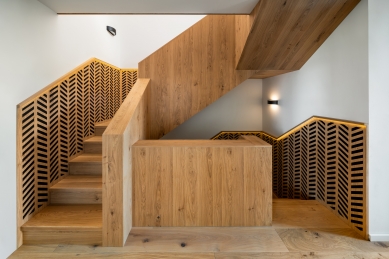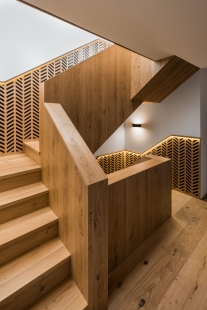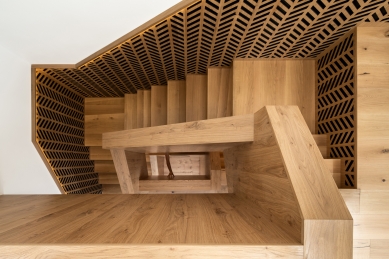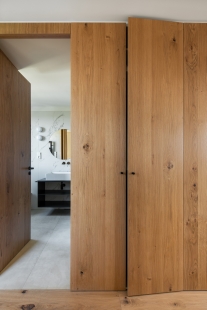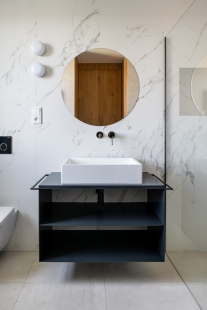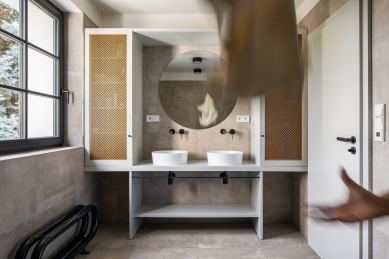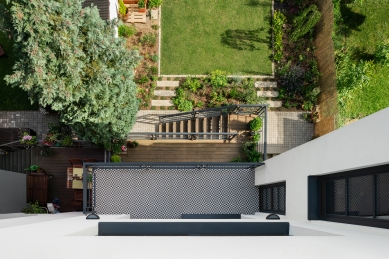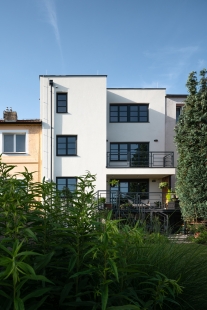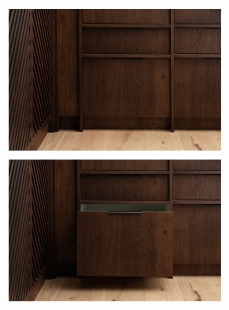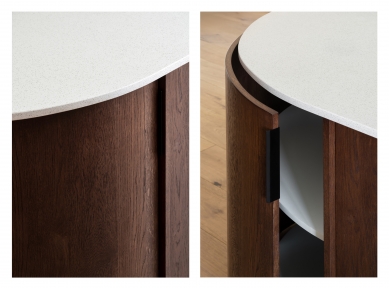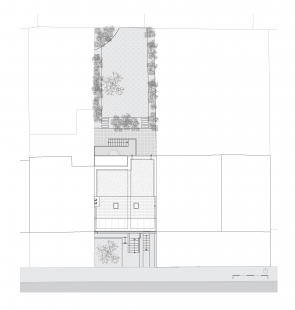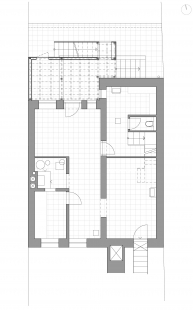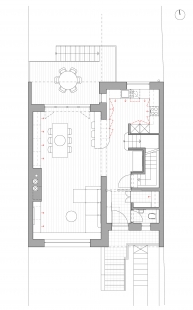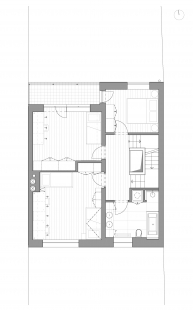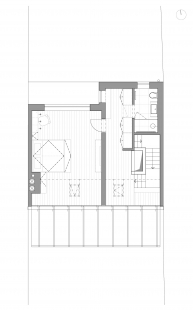
In line
Reconstruction of a family house

The client, whose specialization and irreplaceability "chase" him literally around the world several times a month, decided to settle down with his family in one of the older terraced houses, perhaps by coincidence "in sight" of the airport. In a three-story terraced house with a semi-submerged basement, with a front garden and a backyard, offering views from the upper floors far into the battlefield of the White Mountain landscape. The house already has most of the bonuses, but as it often is, it was still necessary to roughly demolish and rebuild about half of it and completely re-equip it with 21st-century infrastructure to truly maximize its residential potential.
When we arrived, the backbone of the terraced house was a slightly depressing steel staircase walled in a dark corner of the house. We started by pulling it into the living space and cutting a so-called staircase mirror in the floor. This brightened up the staircase and made living in the vertical house a more social affair thanks to the new perspective than the originally strictly separated floors allowed. It wasn't entirely simple, as the floor structures consist of block ceilings, built in the 1970s by its residents themselves, just as the entire building was ultimately constructed as a DIY project. Therefore, it was necessary to consult with a structural engineer and verify every step twice to avoid unpleasant surprises and mitigate the risk of injury for the contractors, in case the amateur bricklayers underestimated something in the past. The overall rehabilitation meant, in addition to stiffening the house, a complete replacement of the internal infrastructure, including modification of the electrical connection, window replacement, insulation of the facades, demolition and rebuilding of the terrace, repair (reconstruction) of the roof, replacement of all surfaces, and many other installations. Major changes also occurred in the layout, where we reorganized the internal operation, swapped some rooms to the opposite sides of the house from where they used to be, and connected the kitchen with the living area and staircase simultaneously through an opening in the load-bearing wall at the very limit of the structural engineer's courage.
We then completed the interior as we are used to – to make it beautiful for its inhabitants and for them to feel like they are on one endless vacation.
When we arrived, the backbone of the terraced house was a slightly depressing steel staircase walled in a dark corner of the house. We started by pulling it into the living space and cutting a so-called staircase mirror in the floor. This brightened up the staircase and made living in the vertical house a more social affair thanks to the new perspective than the originally strictly separated floors allowed. It wasn't entirely simple, as the floor structures consist of block ceilings, built in the 1970s by its residents themselves, just as the entire building was ultimately constructed as a DIY project. Therefore, it was necessary to consult with a structural engineer and verify every step twice to avoid unpleasant surprises and mitigate the risk of injury for the contractors, in case the amateur bricklayers underestimated something in the past. The overall rehabilitation meant, in addition to stiffening the house, a complete replacement of the internal infrastructure, including modification of the electrical connection, window replacement, insulation of the facades, demolition and rebuilding of the terrace, repair (reconstruction) of the roof, replacement of all surfaces, and many other installations. Major changes also occurred in the layout, where we reorganized the internal operation, swapped some rooms to the opposite sides of the house from where they used to be, and connected the kitchen with the living area and staircase simultaneously through an opening in the load-bearing wall at the very limit of the structural engineer's courage.
We then completed the interior as we are used to – to make it beautiful for its inhabitants and for them to feel like they are on one endless vacation.
The English translation is powered by AI tool. Switch to Czech to view the original text source.
0 comments
add comment


