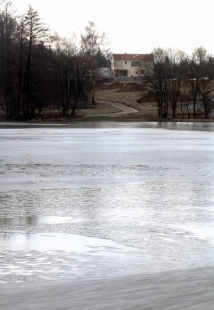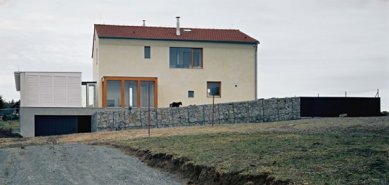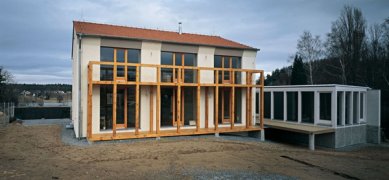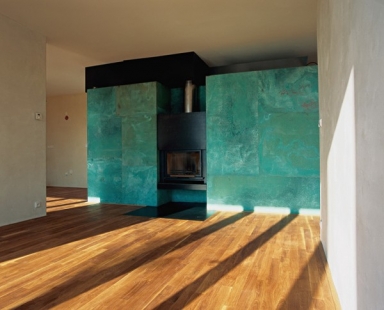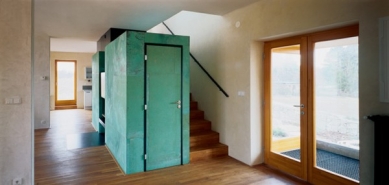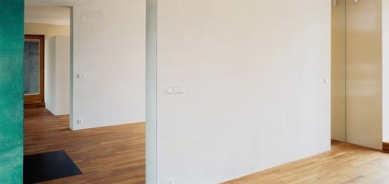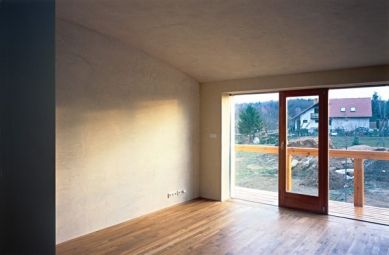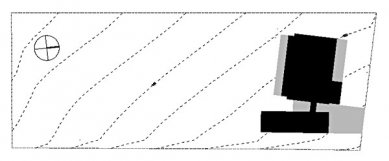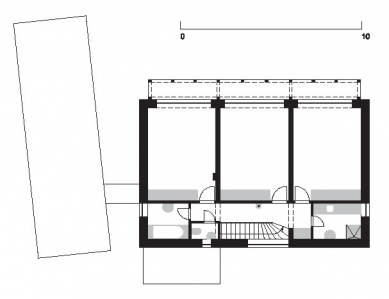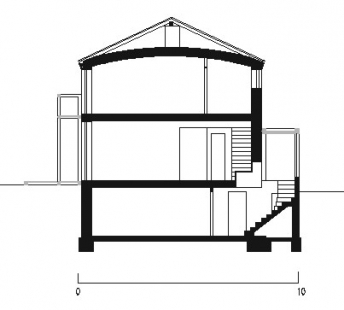
Family villa Mukařov

Urbanistic solution
The plot designated for the construction of a family house is located on the outskirts of the village of Louňovice. The immediate vicinity of the house still has the character of recreational development, which, however, has been significantly changing in form and original function recently. Individual construction projects are gradually reconstructing or replacing the cottages with family houses. There are plans for mass construction of family houses in close proximity, which will definitively shift the character of the place closer to rural, suburban living.
The existing cottage buildings in the vicinity reveal the provisional nature of construction influenced by their recreational function and the financial and construction-technical limits of the builders of that time. The newly carried out reconstructions of the cottages and new buildings reference the romanticism and sometimes the seasonality of the existing built environment in the common construction standard of today. However, the new mass construction will introduce a new dimension to the place, which we also wanted to respond to in the design, as the villa will ultimately share a more direct visual relationship with this building than with the existing cottages. We do not know whether the area will be uniformly built with jointly invested house construction or whether it will only involve the sale of plots, resulting in rather diverse development. We respond to both possibilities with relatively simple masses of the house of a standard expression, which will help the building to discreetly define itself in relation to the surrounding environment.
The family house is divided into two volumes placed on a common foundation of the underground garage and cellars. The two-story residential part of the house with a gable roof establishes the scale of the newly emerging quarter. The wooden annex of the gym with a gently sloped shed roof and the wooden structure of the balcony refers to the atmosphere of the cottage development from the second half of the 20th century. The simple massing and expression of the house's design are prepared to face the expected future character of the environment, marked by the need to make the individual builder's and constructors' individuality visible, or conversely, by a certain sterility of mass-produced family houses. The modesty and functionality of the design must be balanced by the quality of the house's own design and its details.
Architectural solution
The division of the house's functions into two volumes arises not only from the anticipated duality of the character of the surrounding environment but also from the need to enable the realization of the program of the required scope by constructing the building in two temporally independent phases. The division of the house is also a response to the small scale of the buildings in the vicinity. Both masses of the house and their shared foundation are, therefore, distinctly different in materials and massing. The house is masonry - solid, while the annex is a light wooden structure, reminiscent of garden architecture and the recreational function of the internal operations. The two external forms of the house are not only prompted by respect for the external environment but are also used to significantly enrich the diversity of the character of the internal spaces of the house. The recreational expression of the annex to the house is not formal but offers truly diverse experiences during its use. The annex, gallery, and terrace contribute to connecting the house with the garden and vice versa. At the same time, their mutual positioning and placement in the terrain create a visually protected space in the residential part of the garden, visually oriented towards the garden and the western, seemingly long-term open horizon of the landscape.
The residential house is designed as a partially basement two-story masonry building with a relatively low-pitched gable roof. The height of the house is deliberately reduced to a minimum, with the eaves of the roof set very low above the floor of the upper story, just above the headroom height. Adequate spatial standards for the rooms on the upper floor are ensured by a ceiling shaped into an arch, with the peak in the longitudinal axis of the house, creating an interesting spatial effect. At the same time, the arching of the space and the truss are structurally very simple and thus inexpensive, given the used transverse masonry system.
In the design of the building, care was taken to monitor the scale and proportions of the house, defined primarily by the shape of the gable, namely the depth of the house, which, if increased, devalues the desired verticality and delicacy of the building. For the same reasons, some elements of the design, such as the glazed wooden vestibule or the wooden balcony, which also serves as a sunshade on the southern façade, are intentionally materially and volumetrically separated from the main mass of the house. They create additively attached elements to the basic volume of the house, which does not lose its obvious readability due to this solution and is enriched by otherwise succinct design. At the same time, they create intermediaries between the house and the neighboring annex and the cottage development.
The design of the window openings is influenced by the aim to eliminate or obscure the two-story nature of the house and thus affect or diminish the actual scale of the building. On the northern façade, this intent is resolved through the closure of the house and the randomness of the window arrangement, while on the southern façade, it is approached with openness and the orderly, constructive obviousness of the openings, which are addressed over both stories. The building is designed from natural materials - wood, ceramics, stone, lime plasters, etc.
Spatial solution
The design of the layout is based on seeking an optimal solution to the opposing requirements characteristic of this type of family houses of "ordinary" standard. With relatively modest resources, maximum generosity and spatial openness of the layout, including vertical communication linking the bedroom floor with the living area, should be achieved, while accepting the requirement for universality of solution from the perspective of the long-term potential use of the house. This includes the extreme possibility of additional realization of separate two-generation living. Another conflicting criterion in similar briefs is the need to design the shared living spaces of the ground floor of the house in such an ambivalent manner that they provide a sense of privacy while also preventing completely isolated solutions of the layout, divided into separate rooms that lack generosity, but primarily create barriers typical for larger two-story family houses. These hinder mutual communication and do not promote family cohesion.
The layout and structural transverse three-tract of the house is divided by internal load-bearing walls into three functional parts, which, however, are not completely visually separated, thus creating the impression of a single, unexpectedly large space considering the dimensions of the villa. In the ground floor, the separation of the study, potential guest room, and the living room with dining area and kitchen is only suggested by a wardrobe inserted into a drywall partition of 2.2 m height. The individual tracts are interconnected so that three independent alcoves are created at the southern façade - living spaces of a more intimate scale that do not lose their mutual connection with the entire living area of the ground floor. Partial visual connection in the northern part of the house and at the southern façade through fixed glazed windows maintains the spatial generosity of the ground floor. This effect, along with the possibility of adjusting the separation or connectivity of spaces using furniture, built-in walls, or possibly sliding walls, allows for elastic response to the current needs of the family. The entrance hall of the house will, if necessary, be separated from the living area only by a sliding glass wall. In the central tract, a single-span staircase leading to the upper floor is located against the northern façade. Between the stairs and the living room, a service box with a WC, fireplace, and pantry, clad in patinated copper sheeting, is set up, which partly separates the communication from the room but does not completely close the views. This solution allows for easy future separation of the stairs with more or less transparent glass filling should total separation of both apartments be required.
While the ground floor supports the communal spirit of family life, which must be observed given the standard, frequency, and size of the living rooms, by indicated spatial openness and looseness, the separation of the bedrooms on the upper floor ensures the privacy of all family members. Nevertheless, the spatial continuity of the house and the structural logic of the building are at least suggested by distinguishing the colors and material execution of the individual walls and openings. The indicated potential of spatial relationships also contributes to clarity and generosity of the layout here, despite the existing separation of the bedrooms. The bathroom with a bathtub and WC will serve the same function even after the division. The second children's bathroom, which also serves to wash and dry laundry, will be converted into a kitchen following the division of the house. The living area of the upper apartment can be variably arranged in the western or central - stair tract after separation.
The slope of the terrain, the required program, and the financial limit of the building led to the decision to only partially basement the eastern layout tract of the house and to operationally connect the garage to the basement. The stairs to the basement and garage are deliberately designed, given the potential possibility of dividing the house into two residential units, to lead into the vestibule. The design of the house was also significantly influenced by the requirement for phased construction. The gym with a sauna and pool became a separate object along with the garage. The wooden structure of the gym and pool is connected to the house via a glass link on the roof of the garage.
The limited construction costs had a fundamental impact on its appearance. They affected not only the phased construction but also the layout and structural solutions of the house. We tried to save where it was "not visible" and conversely, even under these restrictions, to save on essential aspects that decide the standard of the house and its value and user quality.
The plot designated for the construction of a family house is located on the outskirts of the village of Louňovice. The immediate vicinity of the house still has the character of recreational development, which, however, has been significantly changing in form and original function recently. Individual construction projects are gradually reconstructing or replacing the cottages with family houses. There are plans for mass construction of family houses in close proximity, which will definitively shift the character of the place closer to rural, suburban living.
The existing cottage buildings in the vicinity reveal the provisional nature of construction influenced by their recreational function and the financial and construction-technical limits of the builders of that time. The newly carried out reconstructions of the cottages and new buildings reference the romanticism and sometimes the seasonality of the existing built environment in the common construction standard of today. However, the new mass construction will introduce a new dimension to the place, which we also wanted to respond to in the design, as the villa will ultimately share a more direct visual relationship with this building than with the existing cottages. We do not know whether the area will be uniformly built with jointly invested house construction or whether it will only involve the sale of plots, resulting in rather diverse development. We respond to both possibilities with relatively simple masses of the house of a standard expression, which will help the building to discreetly define itself in relation to the surrounding environment.
The family house is divided into two volumes placed on a common foundation of the underground garage and cellars. The two-story residential part of the house with a gable roof establishes the scale of the newly emerging quarter. The wooden annex of the gym with a gently sloped shed roof and the wooden structure of the balcony refers to the atmosphere of the cottage development from the second half of the 20th century. The simple massing and expression of the house's design are prepared to face the expected future character of the environment, marked by the need to make the individual builder's and constructors' individuality visible, or conversely, by a certain sterility of mass-produced family houses. The modesty and functionality of the design must be balanced by the quality of the house's own design and its details.
Architectural solution
The division of the house's functions into two volumes arises not only from the anticipated duality of the character of the surrounding environment but also from the need to enable the realization of the program of the required scope by constructing the building in two temporally independent phases. The division of the house is also a response to the small scale of the buildings in the vicinity. Both masses of the house and their shared foundation are, therefore, distinctly different in materials and massing. The house is masonry - solid, while the annex is a light wooden structure, reminiscent of garden architecture and the recreational function of the internal operations. The two external forms of the house are not only prompted by respect for the external environment but are also used to significantly enrich the diversity of the character of the internal spaces of the house. The recreational expression of the annex to the house is not formal but offers truly diverse experiences during its use. The annex, gallery, and terrace contribute to connecting the house with the garden and vice versa. At the same time, their mutual positioning and placement in the terrain create a visually protected space in the residential part of the garden, visually oriented towards the garden and the western, seemingly long-term open horizon of the landscape.
The residential house is designed as a partially basement two-story masonry building with a relatively low-pitched gable roof. The height of the house is deliberately reduced to a minimum, with the eaves of the roof set very low above the floor of the upper story, just above the headroom height. Adequate spatial standards for the rooms on the upper floor are ensured by a ceiling shaped into an arch, with the peak in the longitudinal axis of the house, creating an interesting spatial effect. At the same time, the arching of the space and the truss are structurally very simple and thus inexpensive, given the used transverse masonry system.
In the design of the building, care was taken to monitor the scale and proportions of the house, defined primarily by the shape of the gable, namely the depth of the house, which, if increased, devalues the desired verticality and delicacy of the building. For the same reasons, some elements of the design, such as the glazed wooden vestibule or the wooden balcony, which also serves as a sunshade on the southern façade, are intentionally materially and volumetrically separated from the main mass of the house. They create additively attached elements to the basic volume of the house, which does not lose its obvious readability due to this solution and is enriched by otherwise succinct design. At the same time, they create intermediaries between the house and the neighboring annex and the cottage development.
The design of the window openings is influenced by the aim to eliminate or obscure the two-story nature of the house and thus affect or diminish the actual scale of the building. On the northern façade, this intent is resolved through the closure of the house and the randomness of the window arrangement, while on the southern façade, it is approached with openness and the orderly, constructive obviousness of the openings, which are addressed over both stories. The building is designed from natural materials - wood, ceramics, stone, lime plasters, etc.
Spatial solution
The design of the layout is based on seeking an optimal solution to the opposing requirements characteristic of this type of family houses of "ordinary" standard. With relatively modest resources, maximum generosity and spatial openness of the layout, including vertical communication linking the bedroom floor with the living area, should be achieved, while accepting the requirement for universality of solution from the perspective of the long-term potential use of the house. This includes the extreme possibility of additional realization of separate two-generation living. Another conflicting criterion in similar briefs is the need to design the shared living spaces of the ground floor of the house in such an ambivalent manner that they provide a sense of privacy while also preventing completely isolated solutions of the layout, divided into separate rooms that lack generosity, but primarily create barriers typical for larger two-story family houses. These hinder mutual communication and do not promote family cohesion.
The layout and structural transverse three-tract of the house is divided by internal load-bearing walls into three functional parts, which, however, are not completely visually separated, thus creating the impression of a single, unexpectedly large space considering the dimensions of the villa. In the ground floor, the separation of the study, potential guest room, and the living room with dining area and kitchen is only suggested by a wardrobe inserted into a drywall partition of 2.2 m height. The individual tracts are interconnected so that three independent alcoves are created at the southern façade - living spaces of a more intimate scale that do not lose their mutual connection with the entire living area of the ground floor. Partial visual connection in the northern part of the house and at the southern façade through fixed glazed windows maintains the spatial generosity of the ground floor. This effect, along with the possibility of adjusting the separation or connectivity of spaces using furniture, built-in walls, or possibly sliding walls, allows for elastic response to the current needs of the family. The entrance hall of the house will, if necessary, be separated from the living area only by a sliding glass wall. In the central tract, a single-span staircase leading to the upper floor is located against the northern façade. Between the stairs and the living room, a service box with a WC, fireplace, and pantry, clad in patinated copper sheeting, is set up, which partly separates the communication from the room but does not completely close the views. This solution allows for easy future separation of the stairs with more or less transparent glass filling should total separation of both apartments be required.
While the ground floor supports the communal spirit of family life, which must be observed given the standard, frequency, and size of the living rooms, by indicated spatial openness and looseness, the separation of the bedrooms on the upper floor ensures the privacy of all family members. Nevertheless, the spatial continuity of the house and the structural logic of the building are at least suggested by distinguishing the colors and material execution of the individual walls and openings. The indicated potential of spatial relationships also contributes to clarity and generosity of the layout here, despite the existing separation of the bedrooms. The bathroom with a bathtub and WC will serve the same function even after the division. The second children's bathroom, which also serves to wash and dry laundry, will be converted into a kitchen following the division of the house. The living area of the upper apartment can be variably arranged in the western or central - stair tract after separation.
The slope of the terrain, the required program, and the financial limit of the building led to the decision to only partially basement the eastern layout tract of the house and to operationally connect the garage to the basement. The stairs to the basement and garage are deliberately designed, given the potential possibility of dividing the house into two residential units, to lead into the vestibule. The design of the house was also significantly influenced by the requirement for phased construction. The gym with a sauna and pool became a separate object along with the garage. The wooden structure of the gym and pool is connected to the house via a glass link on the roof of the garage.
The limited construction costs had a fundamental impact on its appearance. They affected not only the phased construction but also the layout and structural solutions of the house. We tried to save where it was "not visible" and conversely, even under these restrictions, to save on essential aspects that decide the standard of the house and its value and user quality.
The English translation is powered by AI tool. Switch to Czech to view the original text source.
4 comments
add comment
Subject
Author
Date
supr!
Štěpán Matějka
25.11.05 04:28
To je myšleno ironicky?
DIN
26.11.05 02:57
dum
Martin Franěk
27.11.05 06:30
hmmm
Honza Weiss
27.11.05 07:25
show all comments


