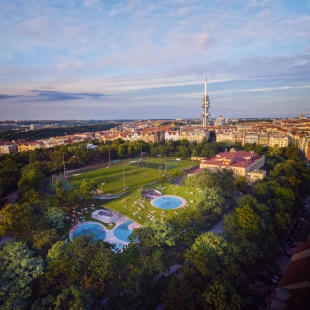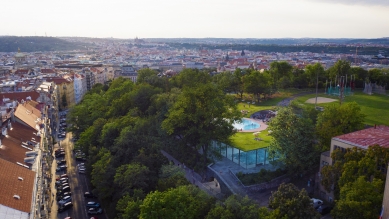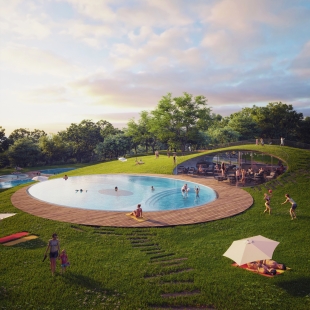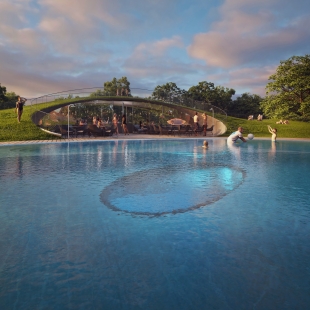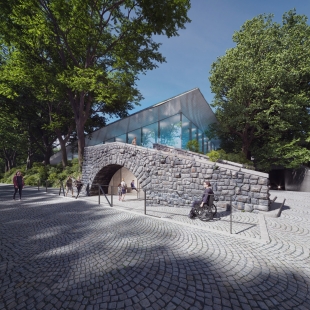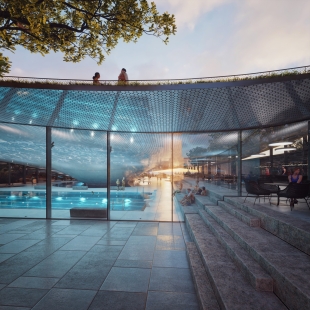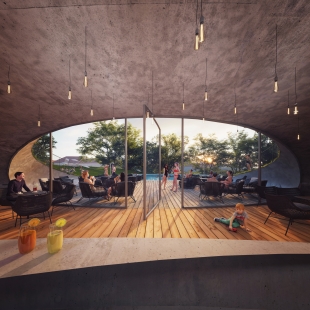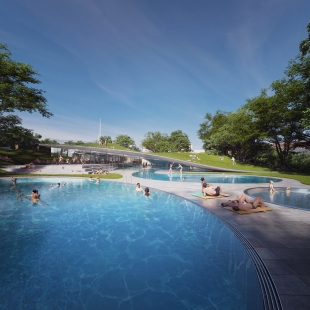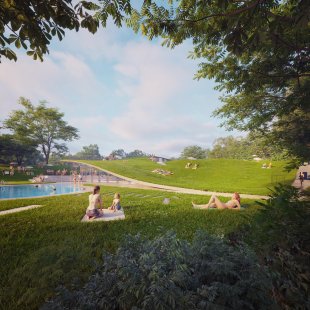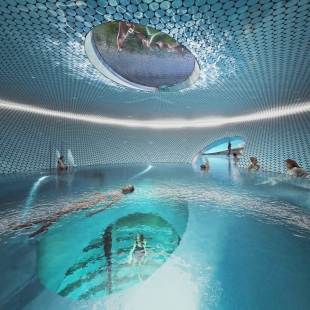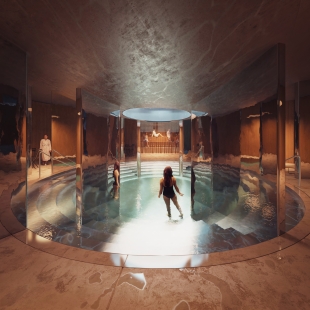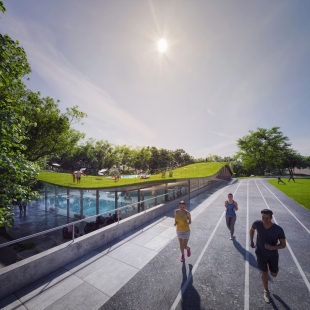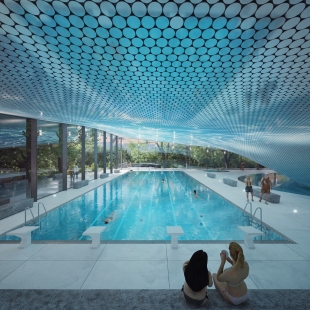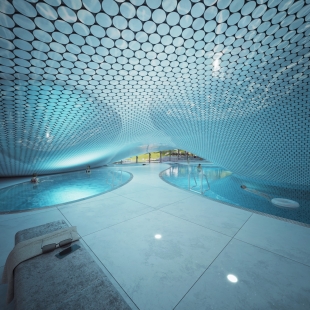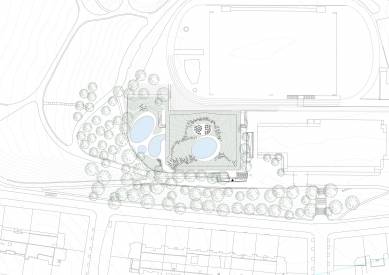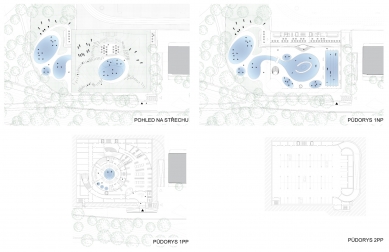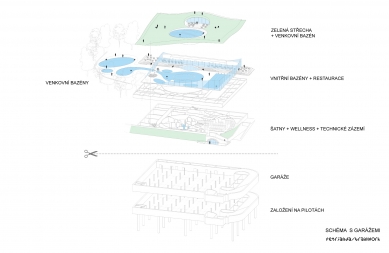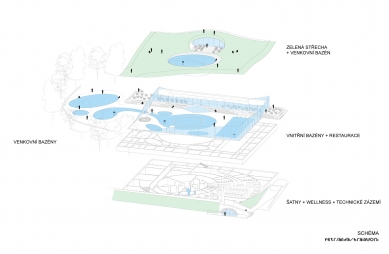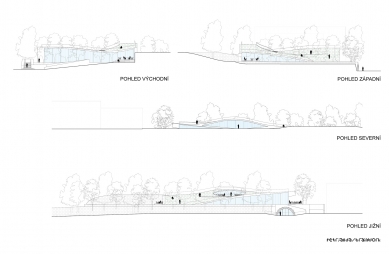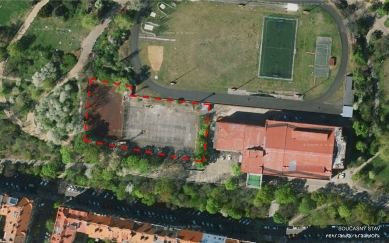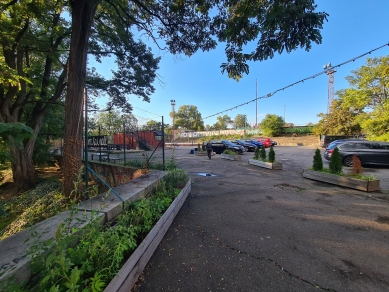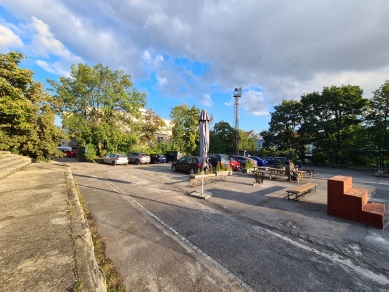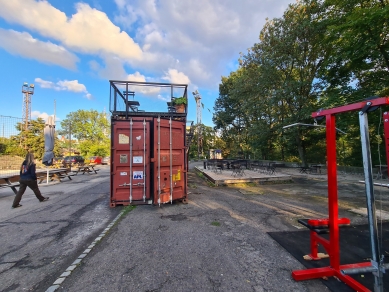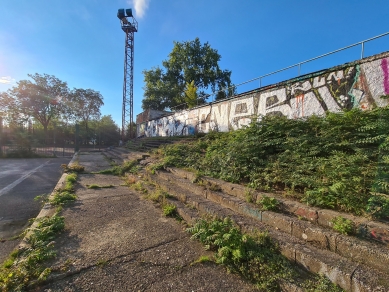
Riegrovy lázně

motto:
"...if they did not exist, we would have to invent them..."
Why we decided to dedicate ourselves to the project
After long and careful consideration and discussions among the residents of our area, we have decided to open up the topic of public baths in Riegrovy Sady through an initiating study. We are working on the project in the form of "urban intervention" to clearly illustrate the potential of the place in connection with the intention we have been addressing in our locality for several years. The theme includes the engagement with a location we know intimately and would like to breathe new life into while synergistically utilizing this moment for the revitalization of its other connected parts, which have long been neglected and lack sufficient attention and resources for their maintenance and renewal. We strive to create a physical and programmatic socio-cultural event by connecting year-round functional content with a location that is very suitable for its application, and whose revitalization would bring significant benefits to the mental map of the surrounding area and the entire district. We employ a strategy based on restoring value where it has long been absent, in the form of "patching" the urban wasteland, which has lost its original function and has lain fallow for decades as a hidden brownfield with occasional pathological phenomena.
Situation and context
The concept works on the symbiosis of the building with its immediate context, both spatially and programmatically. Thus, it is primarily a site-specific solution that derives its formative parameters from the conditions and potentials of the place it enters. The design works with the existing situation, which is a relic of the original use of the locality and also contains historical fragments of a stone retaining wall made of cyclopean masonry with precise details of the inserted staircase and niches with a barrel vault. The composition of the building emphasizes embedding as many of its complementary components as possible into the terrain "plinth" delineated by the land. The above-ground parts of the building then contain only the areas of covered baths with dining operations, whose area smoothly transitions into an outdoor swimming pool and back to a vegetated grassy roof that compensates for the area taken by the footprint of the building for lounging and sunbathing. The elevation of the lounging area to the roof is significantly influenced by purely rational reasons for prolonging sunlight exposure in relation to the sun's movement into the later afternoon hours when the trees lining the location begin to shade the lower parts of the lounging area on the original terrain.
Definition of the program and its sustainability
The foundation of the project's viability is its essence as a year-round operational complex. We perceive the program of the building as a public interest spanning public, community, and other forms of management and ownership (the land consists of several parts with predominant private ownership). The operation of the baths combines interior baths with several types of swimming and lounging pools with an outdoor summer pool, a wellness relaxation space, and several dining and café operations. The bathing complex can be connected more broadly through identification wristbands to the adjacent public park, athletic stadium, and possibly other areas, including the gym's operations.
The baths are conceived with an emphasis on usage by residents of Prague 2, with an anticipated capacity of 1200 persons. Currently, Prague 2 does not have baths with outdoor bathing capacities, and this proposal aims to address this long-term deficit. This would partially satisfy the needs of residents in the Vinohrady area and nearby districts in the context of the current trend of enhancing the city's infrastructural facilities, aligning with the city's strategies of short distances and qualitative use of internal spatial reserves of Prague for local public needs.
Architectural concept
The architectural solution is based on the fusion of the baths with the spatial characteristics of the land. The design creates a symbiotic "patch" on the land torn from the park and left in a neglected state for decades. The building itself is not articulated as an object built on the land. It is the land itself returned to the park through a green roof. It is a seamless continuation of the terrain modeling of Riegrovy Sady with its characteristic lounging slopes. The area maintains a certain "invisibility" by being set back into the second plane of attention for visitors, minimizing its mass and proportions, and not competing in expression with the gymnasium building. An important attribute of the design is the preservation of existing mature trees and greenery across the entire addressed land and its integration into landscaping of the internal solution. The compositional solution consists of a part embedded in the plinth of the land and on which the pool hall covered with a grassy lounging roof is placed, seamlessly connecting to the outer areas of the swimming pool with pools. All complementary operations of the baths, including changing rooms, technical support, supply areas, and the wellness section with massage and relaxation operations, are located in the plinth part. The ceiling solution of the baths employs fluid shaping and refers to the liquid state of water.
Spatial and layout solution
For access to the entire complex, we utilize existing elements of the stone wall. The main access is directed through a modified existing niche in the cyclopean wall and maintains a barrier-free connection to the baths' background. The second option for entering the complex makes use of the historical stone staircase or a ramp leading to the courtyard.
Pools, spa elements, their arrangement and equipment
The baths aim to apply contemporary practices and knowledge from the field of relaxation spa therapy while complementing traditional operations with currently verified methods that enhance the utility of the baths and fill the spectrum with missing functions that are not yet available to the public in Prague. The emphasis is placed on the relaxation function of the entire complex; it is not primarily a sports complex or purely an entertainment water park. The pool system is designed in stainless steel with the advantage of long-term minimal maintenance, which typically requires annual interruptions for other types often exceeding one month, thus causing fluctuations in visitor numbers and additional costs leading to imbalances in use and amplitudes of alternating overload with underutilization. In the post-COVID period, public interest has significantly risen in thermotherapy as one of the appropriate and effective preventive methods for increasing immunity. For this purpose, well-known procedures from the fields of sauna use, cold exposure, and balneology are used advantageously. Regular use of thermotherapy leads to a quick improvement of the human immune system, offering greater resistance to civilizational respiratory viral and bacterial diseases. In our case, this principle is assumed to be integrated into the basic pool solution through temperature stratification.
The pool system results from numerous ongoing consultations. For summer operations, the main element is the outdoor lounging pool, which, with its elliptical shape, allows all-direction movement of swimmers and thus increases its capacity. Next is a children's pool with appropriate depth and a combined roof pool with a multi-level bottom. On the intersection between the exterior and interior of the pool hall lies a overflow pool, allowing for a seamless transfer of bathers without the necessity of exiting the relaxation pool and re-entering the overflow pool outside. Bathers thus transition from the interior of the pool hall to the exterior with fresh outdoor air. This pool also has a transitional character in terms of seasonal change, connecting the winter baths with the outdoors. In colder periods, it allows for contact between the warmth of the water and the body of bathers with the therapeutic effect of cold, fresh air. It is a type of pool that is not yet commonly available to the public in Prague, thus bringing specific value to the treated baths, including impact on the economy of operations and marketing of the proposed complex. The overflow pool is designed to be spatially separable if necessary for economic reasons during certain periods. Inside the pool hall, the overflow pool connects to the main lounging pool. This pool is designed with an emphasis on relaxation as well as smooth swimming in loops and can be supplemented during reserved hours with jets that facilitate the movement of water around its perimeter. In the center of the layout lies a relaxation area accessible through swimming. This area will be equipped with water relaxation supplements and will serve for contemplation and relaxation.
Another essential component of the baths in the main pool hall is the pool for swimming disciplines. Given the size and nature of the center, the pool is designed at a minimum size for swimming sports. It utilizes a length of 25.03 m (according to FINA) and offers 4 swimming lanes 2.5 m wide for fully functional 4 swimming lanes. The pool does not aim to host international competitions but provides training for swimmers with sporting ambitions. One part of the swimming pool (10 m x 10 m) would be equipped with technology allowing adjustable water depth. This would enable changing the water depth from 1.80 m to 0.00 m. An advantage is the adaptability of water depth for various other purposes, e.g., teaching young children to swim. The technology for moving the bottom is located outside the pool basin, allowing for regular cleaning with standard techniques during nighttime closures. The movable bottom allows for a change between morning hours (for kindergarten use) and afternoon and evening training sessions and competitions. Thus, the pool should meet the parameters for obtaining a grant from the National Sports Agency. Its usability is uniform throughout the operating hours.
The interior design is complemented by additional pools serving as children's and relaxation sections with varying temperatures and depths. One of the pools will utilize a saltwater system beneficial for atopic individuals (improving breathing and aiding in treating skin issues) with corresponding technological prevention thanks to the construction and equipment made from more durable materials.
Wellness
The wellness section includes a series of sauna facilities, including a steam bath and frigidarium, connected to a relaxation area with a bar for refreshments, rest areas, and whirlpools, as well as sub-units for massages and other services such as cosmetics and pedicures.
Restaurants and cafes
An integrated part of the entire complex is the section ensuring refreshments via restaurants and cafes. The restaurant is designed to be functionally divisible into two sections, one of which is accessible to the public that does not proceed to the baths, while the other serves directly to bath visitors, including the summer outdoor swimming pool.
The whole complex then perceives as a significant connection to the original pool in the historical gymnasium building, giving it new importance as an additional capacity extension for fitness swimming (and another children's section) with potential accessibility via the same season ticket, etc.
Structural solution
From a construction and structural perspective, it is a materially and constructively combined system. The roof of the main building will be resolved as a highly efficient subtile reinforced concrete shell/membrane made of high-strength concrete. Around the perimeter, the roofing shell will be supported on subtle steel columns of the glazed façade.
Technological solution
The technological concept assumes the use of currently the most efficient available technological solutions to ensure economical internal operations of the baths. The design anticipates applying principles and solutions that we have verified from previous works to achieve a balanced, well-functioning whole at an adequate standard attainable at the time of realization. The foundation consists of both passive and active methods to achieve its economical operation. The system creates an ambient climate and maintains a comfortable temperature without perceivable source of distribution, as well as unnoticeable air flow within controlled exchange. The heat pump will be operational year-round, including reverse operation and distribution of residual heat and cold between the underground and attic parts, which allows for a significant reduction in operational costs. Pool technologies utilize proven methods of circulation and water treatment corresponding to current technological parameters. The proposal intentionally comprises a full spectrum of types and arrangements to reflect trends in contemporary spa therapy and year-round economic utilization of the entire complex.
Influence and resonance
The aim of the project is to gain a viable consensus on the presented topic among the future project realizers and the public, including responsible self-governing representation, and thus to achieve the fulfillment of a project that has the potential to significantly enhance the public space structure in our part of the capital city of Prague and qualitatively elevate the related area and the standards of its use and maintenance through its realization.
"...if they did not exist, we would have to invent them..."
Why we decided to dedicate ourselves to the project
After long and careful consideration and discussions among the residents of our area, we have decided to open up the topic of public baths in Riegrovy Sady through an initiating study. We are working on the project in the form of "urban intervention" to clearly illustrate the potential of the place in connection with the intention we have been addressing in our locality for several years. The theme includes the engagement with a location we know intimately and would like to breathe new life into while synergistically utilizing this moment for the revitalization of its other connected parts, which have long been neglected and lack sufficient attention and resources for their maintenance and renewal. We strive to create a physical and programmatic socio-cultural event by connecting year-round functional content with a location that is very suitable for its application, and whose revitalization would bring significant benefits to the mental map of the surrounding area and the entire district. We employ a strategy based on restoring value where it has long been absent, in the form of "patching" the urban wasteland, which has lost its original function and has lain fallow for decades as a hidden brownfield with occasional pathological phenomena.
Situation and context
The concept works on the symbiosis of the building with its immediate context, both spatially and programmatically. Thus, it is primarily a site-specific solution that derives its formative parameters from the conditions and potentials of the place it enters. The design works with the existing situation, which is a relic of the original use of the locality and also contains historical fragments of a stone retaining wall made of cyclopean masonry with precise details of the inserted staircase and niches with a barrel vault. The composition of the building emphasizes embedding as many of its complementary components as possible into the terrain "plinth" delineated by the land. The above-ground parts of the building then contain only the areas of covered baths with dining operations, whose area smoothly transitions into an outdoor swimming pool and back to a vegetated grassy roof that compensates for the area taken by the footprint of the building for lounging and sunbathing. The elevation of the lounging area to the roof is significantly influenced by purely rational reasons for prolonging sunlight exposure in relation to the sun's movement into the later afternoon hours when the trees lining the location begin to shade the lower parts of the lounging area on the original terrain.
Definition of the program and its sustainability
The foundation of the project's viability is its essence as a year-round operational complex. We perceive the program of the building as a public interest spanning public, community, and other forms of management and ownership (the land consists of several parts with predominant private ownership). The operation of the baths combines interior baths with several types of swimming and lounging pools with an outdoor summer pool, a wellness relaxation space, and several dining and café operations. The bathing complex can be connected more broadly through identification wristbands to the adjacent public park, athletic stadium, and possibly other areas, including the gym's operations.
The baths are conceived with an emphasis on usage by residents of Prague 2, with an anticipated capacity of 1200 persons. Currently, Prague 2 does not have baths with outdoor bathing capacities, and this proposal aims to address this long-term deficit. This would partially satisfy the needs of residents in the Vinohrady area and nearby districts in the context of the current trend of enhancing the city's infrastructural facilities, aligning with the city's strategies of short distances and qualitative use of internal spatial reserves of Prague for local public needs.
Architectural concept
The architectural solution is based on the fusion of the baths with the spatial characteristics of the land. The design creates a symbiotic "patch" on the land torn from the park and left in a neglected state for decades. The building itself is not articulated as an object built on the land. It is the land itself returned to the park through a green roof. It is a seamless continuation of the terrain modeling of Riegrovy Sady with its characteristic lounging slopes. The area maintains a certain "invisibility" by being set back into the second plane of attention for visitors, minimizing its mass and proportions, and not competing in expression with the gymnasium building. An important attribute of the design is the preservation of existing mature trees and greenery across the entire addressed land and its integration into landscaping of the internal solution. The compositional solution consists of a part embedded in the plinth of the land and on which the pool hall covered with a grassy lounging roof is placed, seamlessly connecting to the outer areas of the swimming pool with pools. All complementary operations of the baths, including changing rooms, technical support, supply areas, and the wellness section with massage and relaxation operations, are located in the plinth part. The ceiling solution of the baths employs fluid shaping and refers to the liquid state of water.
Spatial and layout solution
For access to the entire complex, we utilize existing elements of the stone wall. The main access is directed through a modified existing niche in the cyclopean wall and maintains a barrier-free connection to the baths' background. The second option for entering the complex makes use of the historical stone staircase or a ramp leading to the courtyard.
Pools, spa elements, their arrangement and equipment
The baths aim to apply contemporary practices and knowledge from the field of relaxation spa therapy while complementing traditional operations with currently verified methods that enhance the utility of the baths and fill the spectrum with missing functions that are not yet available to the public in Prague. The emphasis is placed on the relaxation function of the entire complex; it is not primarily a sports complex or purely an entertainment water park. The pool system is designed in stainless steel with the advantage of long-term minimal maintenance, which typically requires annual interruptions for other types often exceeding one month, thus causing fluctuations in visitor numbers and additional costs leading to imbalances in use and amplitudes of alternating overload with underutilization. In the post-COVID period, public interest has significantly risen in thermotherapy as one of the appropriate and effective preventive methods for increasing immunity. For this purpose, well-known procedures from the fields of sauna use, cold exposure, and balneology are used advantageously. Regular use of thermotherapy leads to a quick improvement of the human immune system, offering greater resistance to civilizational respiratory viral and bacterial diseases. In our case, this principle is assumed to be integrated into the basic pool solution through temperature stratification.
The pool system results from numerous ongoing consultations. For summer operations, the main element is the outdoor lounging pool, which, with its elliptical shape, allows all-direction movement of swimmers and thus increases its capacity. Next is a children's pool with appropriate depth and a combined roof pool with a multi-level bottom. On the intersection between the exterior and interior of the pool hall lies a overflow pool, allowing for a seamless transfer of bathers without the necessity of exiting the relaxation pool and re-entering the overflow pool outside. Bathers thus transition from the interior of the pool hall to the exterior with fresh outdoor air. This pool also has a transitional character in terms of seasonal change, connecting the winter baths with the outdoors. In colder periods, it allows for contact between the warmth of the water and the body of bathers with the therapeutic effect of cold, fresh air. It is a type of pool that is not yet commonly available to the public in Prague, thus bringing specific value to the treated baths, including impact on the economy of operations and marketing of the proposed complex. The overflow pool is designed to be spatially separable if necessary for economic reasons during certain periods. Inside the pool hall, the overflow pool connects to the main lounging pool. This pool is designed with an emphasis on relaxation as well as smooth swimming in loops and can be supplemented during reserved hours with jets that facilitate the movement of water around its perimeter. In the center of the layout lies a relaxation area accessible through swimming. This area will be equipped with water relaxation supplements and will serve for contemplation and relaxation.
Another essential component of the baths in the main pool hall is the pool for swimming disciplines. Given the size and nature of the center, the pool is designed at a minimum size for swimming sports. It utilizes a length of 25.03 m (according to FINA) and offers 4 swimming lanes 2.5 m wide for fully functional 4 swimming lanes. The pool does not aim to host international competitions but provides training for swimmers with sporting ambitions. One part of the swimming pool (10 m x 10 m) would be equipped with technology allowing adjustable water depth. This would enable changing the water depth from 1.80 m to 0.00 m. An advantage is the adaptability of water depth for various other purposes, e.g., teaching young children to swim. The technology for moving the bottom is located outside the pool basin, allowing for regular cleaning with standard techniques during nighttime closures. The movable bottom allows for a change between morning hours (for kindergarten use) and afternoon and evening training sessions and competitions. Thus, the pool should meet the parameters for obtaining a grant from the National Sports Agency. Its usability is uniform throughout the operating hours.
The interior design is complemented by additional pools serving as children's and relaxation sections with varying temperatures and depths. One of the pools will utilize a saltwater system beneficial for atopic individuals (improving breathing and aiding in treating skin issues) with corresponding technological prevention thanks to the construction and equipment made from more durable materials.
Wellness
The wellness section includes a series of sauna facilities, including a steam bath and frigidarium, connected to a relaxation area with a bar for refreshments, rest areas, and whirlpools, as well as sub-units for massages and other services such as cosmetics and pedicures.
Restaurants and cafes
An integrated part of the entire complex is the section ensuring refreshments via restaurants and cafes. The restaurant is designed to be functionally divisible into two sections, one of which is accessible to the public that does not proceed to the baths, while the other serves directly to bath visitors, including the summer outdoor swimming pool.
The whole complex then perceives as a significant connection to the original pool in the historical gymnasium building, giving it new importance as an additional capacity extension for fitness swimming (and another children's section) with potential accessibility via the same season ticket, etc.
Structural solution
From a construction and structural perspective, it is a materially and constructively combined system. The roof of the main building will be resolved as a highly efficient subtile reinforced concrete shell/membrane made of high-strength concrete. Around the perimeter, the roofing shell will be supported on subtle steel columns of the glazed façade.
Technological solution
The technological concept assumes the use of currently the most efficient available technological solutions to ensure economical internal operations of the baths. The design anticipates applying principles and solutions that we have verified from previous works to achieve a balanced, well-functioning whole at an adequate standard attainable at the time of realization. The foundation consists of both passive and active methods to achieve its economical operation. The system creates an ambient climate and maintains a comfortable temperature without perceivable source of distribution, as well as unnoticeable air flow within controlled exchange. The heat pump will be operational year-round, including reverse operation and distribution of residual heat and cold between the underground and attic parts, which allows for a significant reduction in operational costs. Pool technologies utilize proven methods of circulation and water treatment corresponding to current technological parameters. The proposal intentionally comprises a full spectrum of types and arrangements to reflect trends in contemporary spa therapy and year-round economic utilization of the entire complex.
Influence and resonance
The aim of the project is to gain a viable consensus on the presented topic among the future project realizers and the public, including responsible self-governing representation, and thus to achieve the fulfillment of a project that has the potential to significantly enhance the public space structure in our part of the capital city of Prague and qualitatively elevate the related area and the standards of its use and maintenance through its realization.
petrjanda/ brainwork
The English translation is powered by AI tool. Switch to Czech to view the original text source.
16 comments
add comment
Subject
Author
Date
skvělý
Barbora
02.12.22 09:33
Projekt Riegrovy lázně
Libor Štolc
02.12.22 11:50
…
Petr Janda
02.12.22 12:13
Blázně
OTP
02.12.22 02:13
Kaplicky Revival ! Blaznite ?
Dr.Lusciniol
07.12.22 02:59
show all comments


