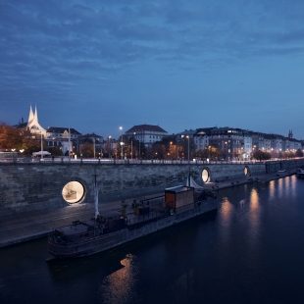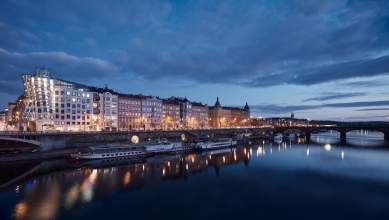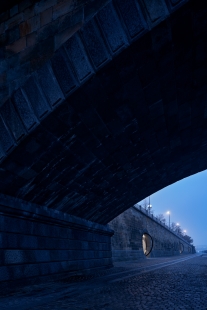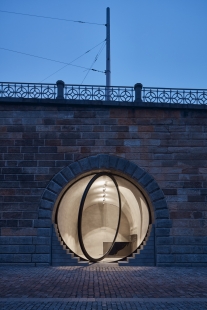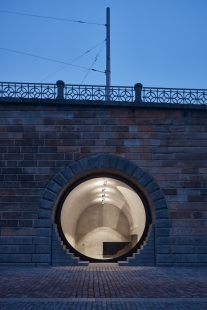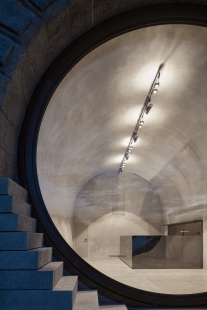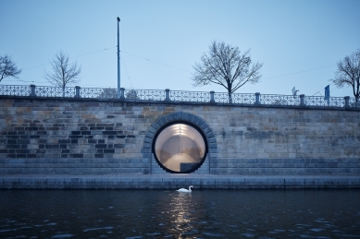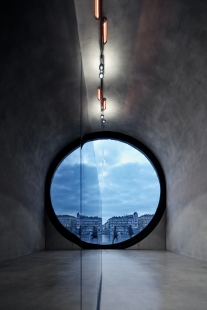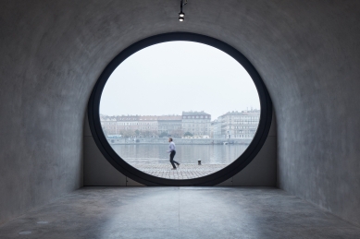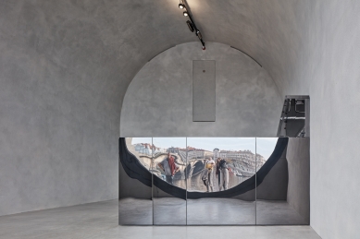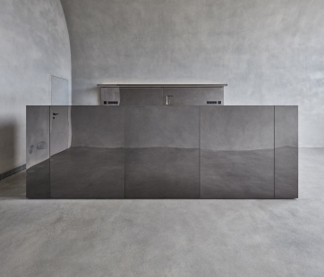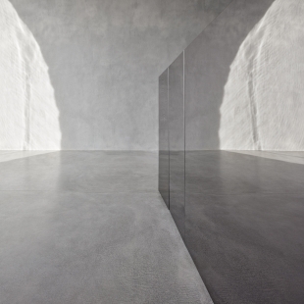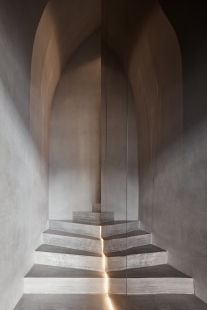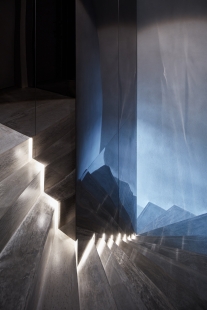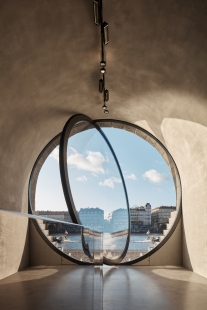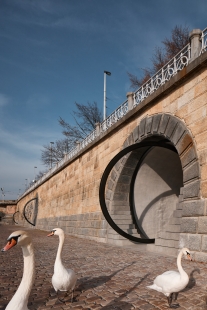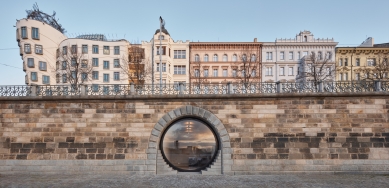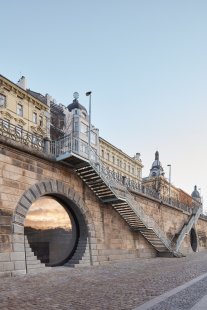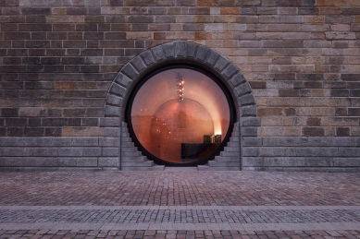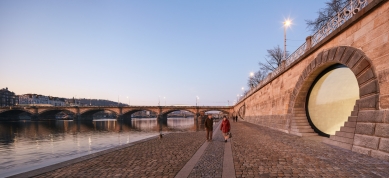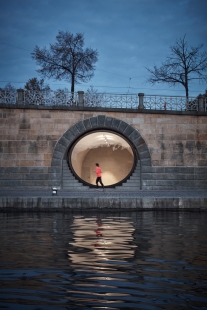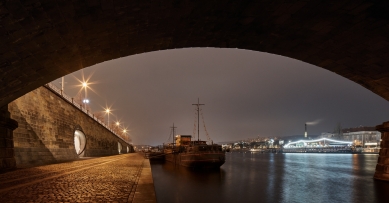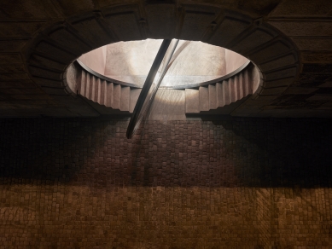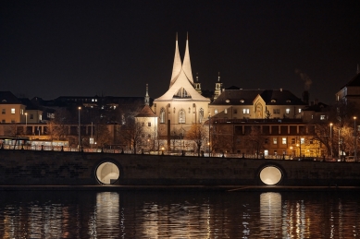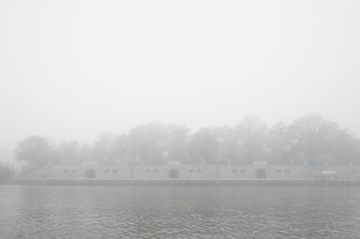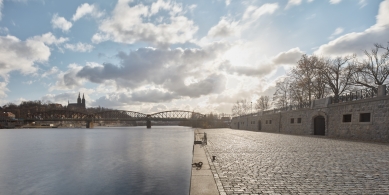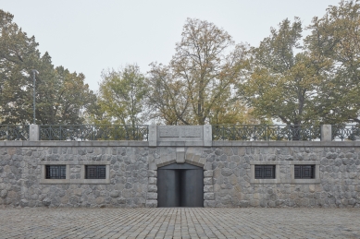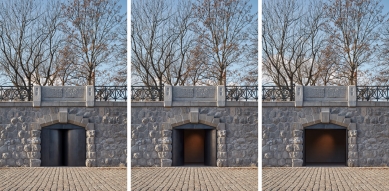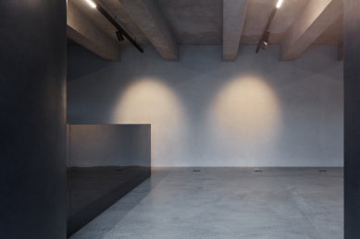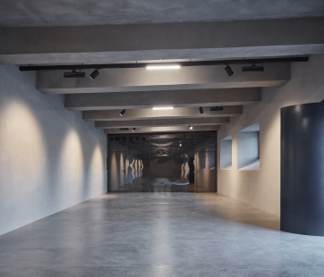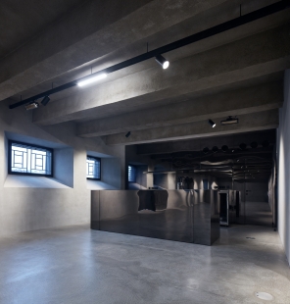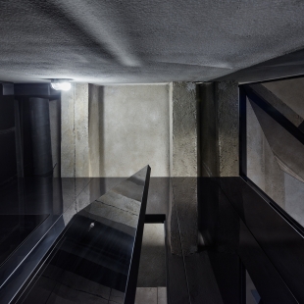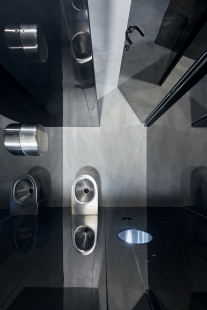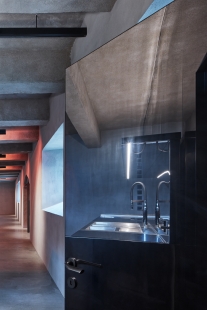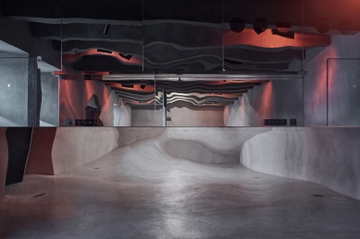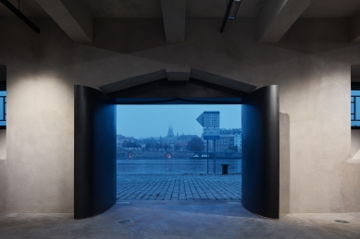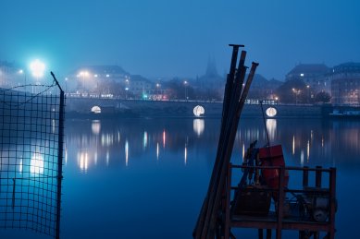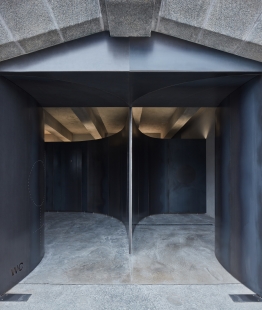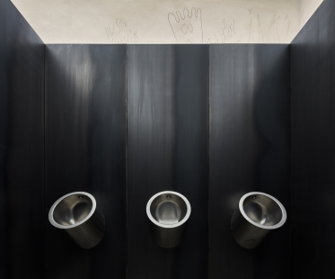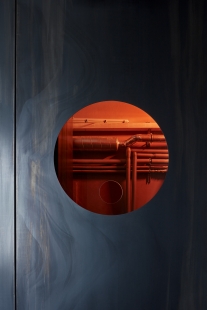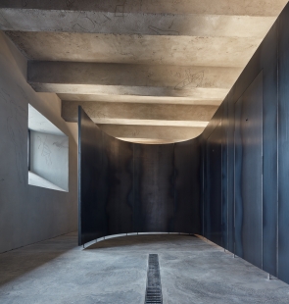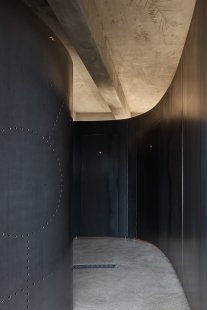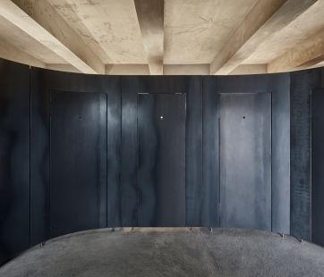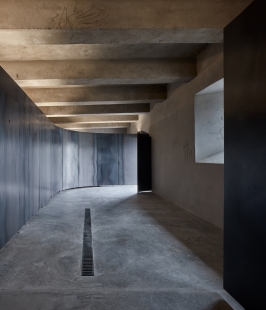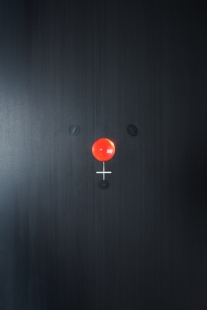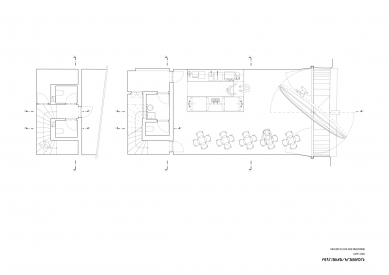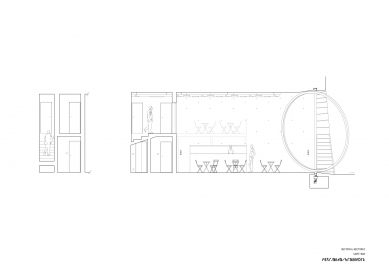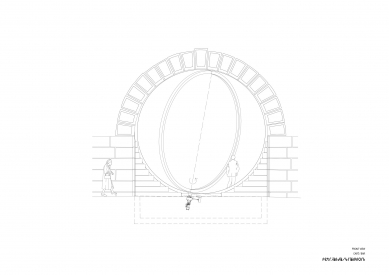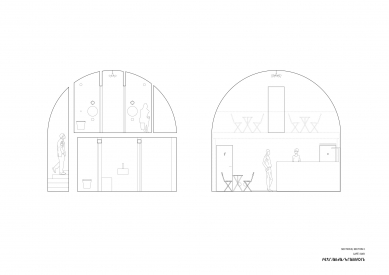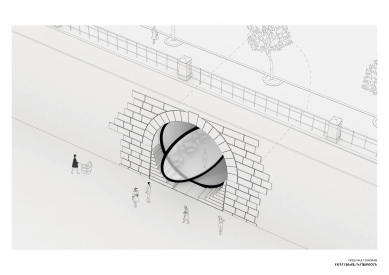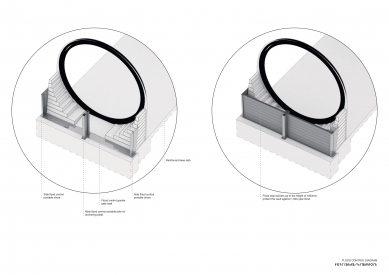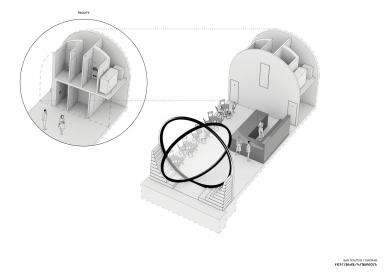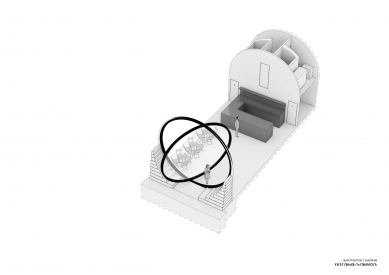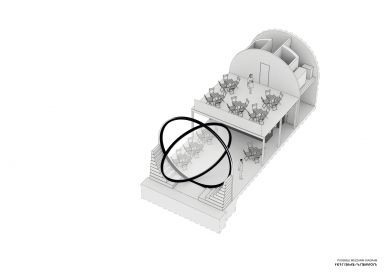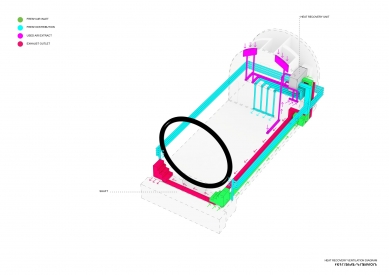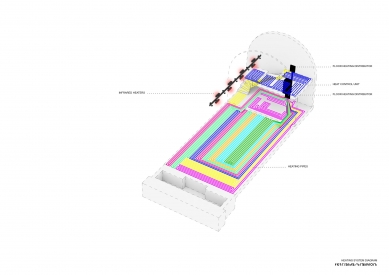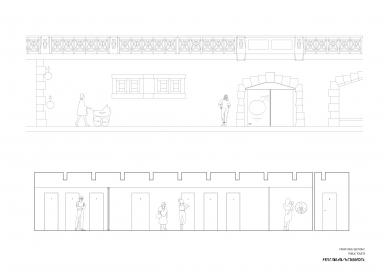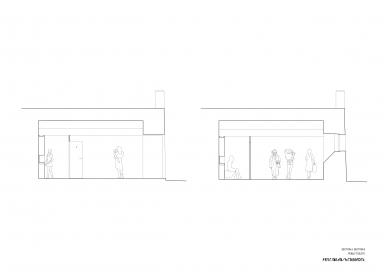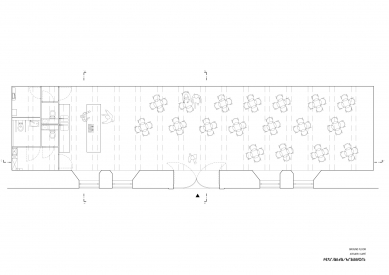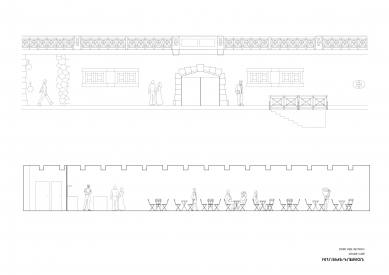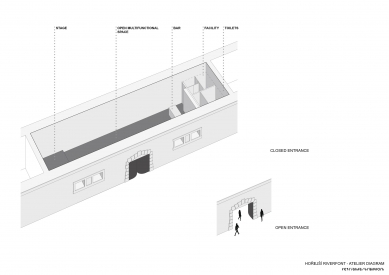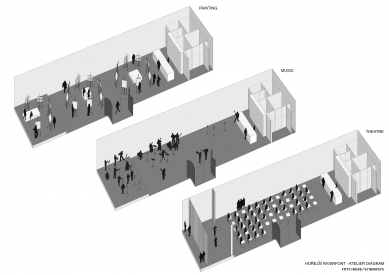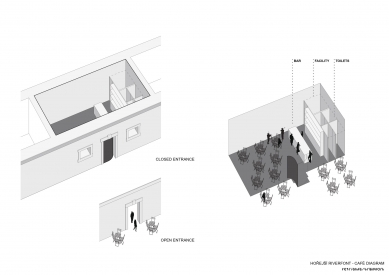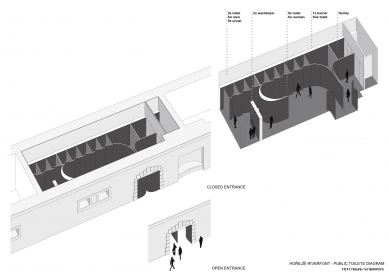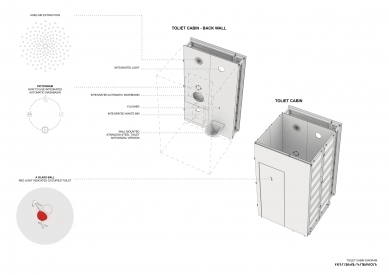
Revitalization of Prague's riverfronts

The project that has been built for more than 10 years was co-initiated by us in 2009 as a programmatic and architectural revival of the Prague embankment, historically conceived as a docking and transshipment area. At the time of our involvement, the space was abandoned after the flood in 2002 and officially rented out for parking. Through gradual content activation, we achieved what is now a legendary cultural and social revival and subsequently realized the proposed architectural cultivation.
Urban Context
Embankments are public spaces of citywide significance; they are Prague's waterfronts that allow a unique symbiosis of public space with the spine of the city – the Vltava River. In the regulated part of the banks, the riverside architecture becomes a backbone for the river's spine, which, through individual "vertebrae" of the embankments, holds the skeletal system of the city, onto which the entire urban structure that forms its body is hung. This skeleton must not be hardened, dissected, and petrified like a monument relic and must allow for the flow and cultural life of citywide importance built on the authenticity of architectural and content. In our revitalization, we initiate this plane and create a functional tension between the opening of the space of the niches and their content use arising from the unique contact with the exterior, and tension between the embankment's "splendid isolation" of immediate relationship with the river and its secondary connection to the city from the upper level of the embankment. We work with a characteristic approach to spatial detail, our interventions are both contrasting and supplement the whole with meaningful (sensory) fragments, a principle as the eye complements the face and is its sensor as well as an integral part.
The extensive treated area totals nearly 4 km in length and spans three Prague embankments - Rašín, Hořejší, and Dvořák. The completed first phase is the largest post-revolutionary investment in public space in Prague, the first of its kind and socio-cultural significance. It focused on the reconstruction of 20 spaces of niches in the embankment wall (formerly ice cream kiosks and storage). The solution does not create traditional interior spaces; the concept works with a new hybrid logic defining the niches as bays of external spaces allowing maximum contact with the embankment and the river.
Program
The niches will serve as cafes, clubs, studios, workshops, galleries, a branch of a library, spaces for neighborhood gatherings, and public restrooms. The architectural solution works with modular diversity; the spaces are pushed to a well-developed basis including all operational technical backgrounds and bar structures that can be relocated to several positions. A user manual has been prepared in advance, containing the labeling of individual businesses and the addition of built-in elements (inserting a floor into large niches, exterior bar, etc.). Emphasis is placed on the possible enhancement of each niche so that it gains its consistent integrity through equipment according to each tenant's seating furniture and interior elements. As architects, we supervise individual solutions to preserve the basic vision of the space while also utilizing the potential to achieve the authenticity of each of the businesses. We endeavor to support the operators and remain architecturally more in the background, allowing the diversity of opinions to resonate. Although this often means a different architectural sensitivity in reality, we believe that the niches will withstand it with our basic solution. Most operators who co-created the phenomenon of the embankment are returning here, and thanks to a public open competition, new projects for future tenants have been selected from the entire spectrum of proposals. We believe that the embankment will be socially complemented and will offer various content and program concepts so that every visitor to the embankment finds their favorite space.
In the course of working on the architectural solution, we initiated the creation of a programmatic methodology for the operation of the embankments, based on which the position of curator was created, complementing the functional triangle of manager – architect – curator with the authority striving to maintain the cultural and social essence of this very valuable public space.
Architectural Solution
All elements on the embankment are resolved as a symbiotic merging with the original architecture of the embankment wall, into which they naturally grow and through acupuncture of small scale recreate the monumental whole. The essence of the realization is the most direct connection with the embankment space through a generous opening of the cross-section of existing openings in the architrave. The architectural solution reacts to the context of the place and works with minimal artistic means in favor of cleansing existing shapes and relationships, and finding new visual connections and possibilities arising from the embankment environment.
The architectural solution of the six niches on Rašín Embankment is based on the augmentation of the geometry of the portals derived from the preserved shape of the architrave approaching a circle. The execution itself is based on a lapidary intervention that removes more than it adds, returning to the space its previously existing quality in a modern context that creates a unique situation and opportunity. The solution is based on the demolition of expanded metal partitions and stone "stoppers" built into the original bridge arches of the embankment wall and their replacement with large-format glazed circular windows that open in their entirety through diagonal rotation within the frame. The entry portals are designed as atypical steel frames with dilatationally seated glasses weighing 1-1.5 tons. Part of the composition includes enhancing the architrave of existing openings in a stepped form that develops the motif of a previously inserted stair, within which are secretly integrated accesses to the installation shaft under the portal, air handling outlets, and installation elements for flood protection measures. The elliptical pivot windows have a diameter of 5.5 m, a thickness of organic glass of 7 cm, and a weight of approximately 2.5 tons. Each has a unique shape, and given their size exceeding the possibilities of standard glazing, they are probably the largest pivot windows in the world. Movement is motorized, in the operational position, the windows are fixed in a 60° partially open position, with other options including automatic sensor opening controlled by motion sensors or opening by bar staff. The entries to fourteen niches on Hořejší Embankment are formed by sculptural steel doors that curve into the architrave so that when opened they connect the niche with the embankment throughout their cross-section. In niches with public restrooms, these entry wings transition into an interior membrane that separates the cabins from the public forecourt.
Structural and Material Solution
During the reconstruction, all built-in elements, including floors, were demolished, and new construction was fully inserted into the original spaces. Flood protection foundations, slabs with pumping pits were made, signs of seepage were remedied, and wall surfaces in arched niches were insulated, followed by spraying concrete shotcrete on load-bearing reinforcements consolidating the geometry of barrel vaults. Built-in partitions were cast as monolithic reinforced concrete with inserted installations. The expressive solution of the niches is unified for all types of spaces and is reflected in the material processing of individual elements realized in the set. Wall and ceiling surfaces are treated as concrete sandblasted with a cast concrete troweled floor transitioning into a cast monolithic staircase. The elements of doors, hatches, and shafts are equipped with plastering and masking wings with surfaces corresponding to the adjoining surfaces of the walls and floors (sandblasted and troweled concrete and impregnated black steel in restroom niches). Doors are designed as flush doors with hidden self-closing mechanisms. In the vaulted niches, inserts are embedded into the surfaces for hanging exhibitions. The inserted elements of bars and partitions in the back-office are clad with black mirrored titanized sheets spatially complementing the reflection of the spatial geometry of the niches and transmitting the fluid elusiveness of the river inside through the continual volatile movement of reflection. Lighting is resolved using backbone light ramps with reflectors and infrared heaters, in restroom niches as indirect inserts in the steel wall with light reflection from the ceiling.
Technical Solution
Air conditioning with recuperation and underfloor heating allows for year-round operation of the niches alongside infrared heaters; their preferred mode of use is their year-round open connection with the embankment. All engineering conduits are hidden within the constructions of the niches to avoid impacting the visual articulation of their architectural solution. The outlets of the air conditioning are resolved with atypical vents inserted on Rašín Embankment into the joints of the staircase portal and internal slots, on Hořejší by inserting into the architrave of the windows and outlets in the floor and walls. The outlets for electrical installations, water, and sewage are concealed in floor boxes. The niches are barrier-free, protected by mobile flood defense panels. The definition of the niches as exterior bays of the external embankment allowed the realization of restrooms using fully equipped modular restroom cabins instead of the anachronistic solution of cabins with a lobby that had inadequate spatial requirements. Fully equipped cabins contain embedded stainless steel toilets set into the back wall of the cabin along with a custom-made automatic sink with hand drying, lighting, waste bin, and fan. The entry doors have atypical light indicators of occupancy made with a glass ball featuring a pictogram designating the restroom (men, women, or unisex). The entire drainage system of the embankment is designed as a pressurized pumping system that uses a system of pumps in conjunction with sewage pits to pump wastewater into a sewer line elevated above the level of the embankment beneath the embankment roadway.
Ongoing Additional Phases
In the upcoming phases of the ongoing revitalization, the furnishings of the embankments (underground bins, drinking fountains, benches), standalone restrooms, floating baths, a floating boat terminal, and floating restrooms, as well as the system of lighting and safety elements in contact with the embankment will be addressed. The reconstruction of the remaining few niches and infrastructural networking is underway. A significant topic is the reduction of the number of boats and floating facilities anchored to the embankment and their structuring to enable unobstructed contact between the newly opened niches and the river. There will be a rearrangement and reduction that should adhere to both qualitative benefits and the logic of positioning the floating element concerning its type value, architectural essence, and program, with a preference for low decks through which one can see the river and cultural offerings that do not exploit the space of the embankment through quantitative sales of refreshments. One of the significant elements enabling this release of the embankment edge is the future floating boat terminal concentrating the boarding into boats into one spatial epicenter. An element significantly tying back to the history of the space will be the floating baths restoring Prague's tradition of riverside bathing.
Urban Context
Embankments are public spaces of citywide significance; they are Prague's waterfronts that allow a unique symbiosis of public space with the spine of the city – the Vltava River. In the regulated part of the banks, the riverside architecture becomes a backbone for the river's spine, which, through individual "vertebrae" of the embankments, holds the skeletal system of the city, onto which the entire urban structure that forms its body is hung. This skeleton must not be hardened, dissected, and petrified like a monument relic and must allow for the flow and cultural life of citywide importance built on the authenticity of architectural and content. In our revitalization, we initiate this plane and create a functional tension between the opening of the space of the niches and their content use arising from the unique contact with the exterior, and tension between the embankment's "splendid isolation" of immediate relationship with the river and its secondary connection to the city from the upper level of the embankment. We work with a characteristic approach to spatial detail, our interventions are both contrasting and supplement the whole with meaningful (sensory) fragments, a principle as the eye complements the face and is its sensor as well as an integral part.
The extensive treated area totals nearly 4 km in length and spans three Prague embankments - Rašín, Hořejší, and Dvořák. The completed first phase is the largest post-revolutionary investment in public space in Prague, the first of its kind and socio-cultural significance. It focused on the reconstruction of 20 spaces of niches in the embankment wall (formerly ice cream kiosks and storage). The solution does not create traditional interior spaces; the concept works with a new hybrid logic defining the niches as bays of external spaces allowing maximum contact with the embankment and the river.
Program
The niches will serve as cafes, clubs, studios, workshops, galleries, a branch of a library, spaces for neighborhood gatherings, and public restrooms. The architectural solution works with modular diversity; the spaces are pushed to a well-developed basis including all operational technical backgrounds and bar structures that can be relocated to several positions. A user manual has been prepared in advance, containing the labeling of individual businesses and the addition of built-in elements (inserting a floor into large niches, exterior bar, etc.). Emphasis is placed on the possible enhancement of each niche so that it gains its consistent integrity through equipment according to each tenant's seating furniture and interior elements. As architects, we supervise individual solutions to preserve the basic vision of the space while also utilizing the potential to achieve the authenticity of each of the businesses. We endeavor to support the operators and remain architecturally more in the background, allowing the diversity of opinions to resonate. Although this often means a different architectural sensitivity in reality, we believe that the niches will withstand it with our basic solution. Most operators who co-created the phenomenon of the embankment are returning here, and thanks to a public open competition, new projects for future tenants have been selected from the entire spectrum of proposals. We believe that the embankment will be socially complemented and will offer various content and program concepts so that every visitor to the embankment finds their favorite space.
In the course of working on the architectural solution, we initiated the creation of a programmatic methodology for the operation of the embankments, based on which the position of curator was created, complementing the functional triangle of manager – architect – curator with the authority striving to maintain the cultural and social essence of this very valuable public space.
Architectural Solution
All elements on the embankment are resolved as a symbiotic merging with the original architecture of the embankment wall, into which they naturally grow and through acupuncture of small scale recreate the monumental whole. The essence of the realization is the most direct connection with the embankment space through a generous opening of the cross-section of existing openings in the architrave. The architectural solution reacts to the context of the place and works with minimal artistic means in favor of cleansing existing shapes and relationships, and finding new visual connections and possibilities arising from the embankment environment.
The architectural solution of the six niches on Rašín Embankment is based on the augmentation of the geometry of the portals derived from the preserved shape of the architrave approaching a circle. The execution itself is based on a lapidary intervention that removes more than it adds, returning to the space its previously existing quality in a modern context that creates a unique situation and opportunity. The solution is based on the demolition of expanded metal partitions and stone "stoppers" built into the original bridge arches of the embankment wall and their replacement with large-format glazed circular windows that open in their entirety through diagonal rotation within the frame. The entry portals are designed as atypical steel frames with dilatationally seated glasses weighing 1-1.5 tons. Part of the composition includes enhancing the architrave of existing openings in a stepped form that develops the motif of a previously inserted stair, within which are secretly integrated accesses to the installation shaft under the portal, air handling outlets, and installation elements for flood protection measures. The elliptical pivot windows have a diameter of 5.5 m, a thickness of organic glass of 7 cm, and a weight of approximately 2.5 tons. Each has a unique shape, and given their size exceeding the possibilities of standard glazing, they are probably the largest pivot windows in the world. Movement is motorized, in the operational position, the windows are fixed in a 60° partially open position, with other options including automatic sensor opening controlled by motion sensors or opening by bar staff. The entries to fourteen niches on Hořejší Embankment are formed by sculptural steel doors that curve into the architrave so that when opened they connect the niche with the embankment throughout their cross-section. In niches with public restrooms, these entry wings transition into an interior membrane that separates the cabins from the public forecourt.
Structural and Material Solution
During the reconstruction, all built-in elements, including floors, were demolished, and new construction was fully inserted into the original spaces. Flood protection foundations, slabs with pumping pits were made, signs of seepage were remedied, and wall surfaces in arched niches were insulated, followed by spraying concrete shotcrete on load-bearing reinforcements consolidating the geometry of barrel vaults. Built-in partitions were cast as monolithic reinforced concrete with inserted installations. The expressive solution of the niches is unified for all types of spaces and is reflected in the material processing of individual elements realized in the set. Wall and ceiling surfaces are treated as concrete sandblasted with a cast concrete troweled floor transitioning into a cast monolithic staircase. The elements of doors, hatches, and shafts are equipped with plastering and masking wings with surfaces corresponding to the adjoining surfaces of the walls and floors (sandblasted and troweled concrete and impregnated black steel in restroom niches). Doors are designed as flush doors with hidden self-closing mechanisms. In the vaulted niches, inserts are embedded into the surfaces for hanging exhibitions. The inserted elements of bars and partitions in the back-office are clad with black mirrored titanized sheets spatially complementing the reflection of the spatial geometry of the niches and transmitting the fluid elusiveness of the river inside through the continual volatile movement of reflection. Lighting is resolved using backbone light ramps with reflectors and infrared heaters, in restroom niches as indirect inserts in the steel wall with light reflection from the ceiling.
Technical Solution
Air conditioning with recuperation and underfloor heating allows for year-round operation of the niches alongside infrared heaters; their preferred mode of use is their year-round open connection with the embankment. All engineering conduits are hidden within the constructions of the niches to avoid impacting the visual articulation of their architectural solution. The outlets of the air conditioning are resolved with atypical vents inserted on Rašín Embankment into the joints of the staircase portal and internal slots, on Hořejší by inserting into the architrave of the windows and outlets in the floor and walls. The outlets for electrical installations, water, and sewage are concealed in floor boxes. The niches are barrier-free, protected by mobile flood defense panels. The definition of the niches as exterior bays of the external embankment allowed the realization of restrooms using fully equipped modular restroom cabins instead of the anachronistic solution of cabins with a lobby that had inadequate spatial requirements. Fully equipped cabins contain embedded stainless steel toilets set into the back wall of the cabin along with a custom-made automatic sink with hand drying, lighting, waste bin, and fan. The entry doors have atypical light indicators of occupancy made with a glass ball featuring a pictogram designating the restroom (men, women, or unisex). The entire drainage system of the embankment is designed as a pressurized pumping system that uses a system of pumps in conjunction with sewage pits to pump wastewater into a sewer line elevated above the level of the embankment beneath the embankment roadway.
Ongoing Additional Phases
In the upcoming phases of the ongoing revitalization, the furnishings of the embankments (underground bins, drinking fountains, benches), standalone restrooms, floating baths, a floating boat terminal, and floating restrooms, as well as the system of lighting and safety elements in contact with the embankment will be addressed. The reconstruction of the remaining few niches and infrastructural networking is underway. A significant topic is the reduction of the number of boats and floating facilities anchored to the embankment and their structuring to enable unobstructed contact between the newly opened niches and the river. There will be a rearrangement and reduction that should adhere to both qualitative benefits and the logic of positioning the floating element concerning its type value, architectural essence, and program, with a preference for low decks through which one can see the river and cultural offerings that do not exploit the space of the embankment through quantitative sales of refreshments. One of the significant elements enabling this release of the embankment edge is the future floating boat terminal concentrating the boarding into boats into one spatial epicenter. An element significantly tying back to the history of the space will be the floating baths restoring Prague's tradition of riverside bathing.
The English translation is powered by AI tool. Switch to Czech to view the original text source.
3 comments
add comment
Subject
Author
Date
zbývá jen zatleskat!
Vojtěch Šrut
01.07.20 09:38
...
D.
01.07.20 12:59
Krása vs. Funkčnost
Ondra
01.07.20 07:03
show all comments


