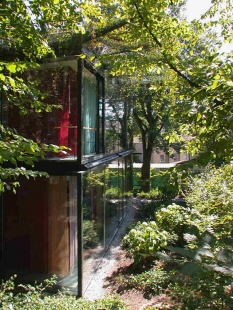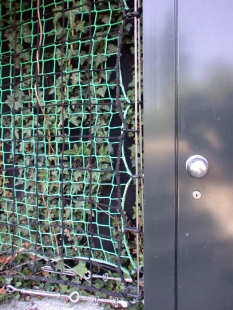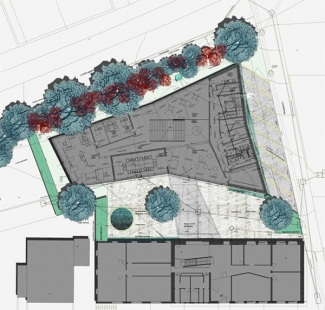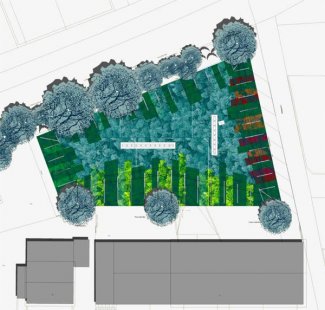
Ricola Marketing Building

 |
The plot has an irregular shape. Because it was too small for the planned construction, the house ultimately received a form that extends its corners, thus increasing the buildable area. The walls connecting the individual corners are bent inward. Thanks to this measure, an old pine tree could remain in the courtyard. However, this was not the case for the remaining sides of the house, and another justification had to be found for the bends: the free form connects various existing arrangements. This reflects the values of the local urban environment, specifically the lack of relationships among the things, streets, plots, and houses that make it up.
The term "reflect" should be understood here in a second and more literal sense. The façade is made of glass, the pavilion mirrors the surroundings, and the bent walls create a fragmented image. This corresponds to the surrounding reality, in which order is lacking — except for that found in collages. The building becomes part of this arrangement, with its sides appearing fragmented as well. They also seem to be shorter. This makes sense, as in this area, where buildings are a maximum of 25 meters long, the new building is 39 meters.
Poles protrude over the edge of the roof. Their ends trace lines between the corners, forming a mass in which the bending of the walls is recognizable. From the roof, which is covered with soil, greenery grows and crawls over the nets stretched between the poles. The selection of plants was conducted so that their leaves would have varying colors: grapevines, clematis, honeysuckle... Only the ivy remains green even in winter, and when snow rests on its shoots, the fiberglass poles bend nicely.
As Herzog & de Meuron write in "Recherche architecturale," plants become an architectural material in this design. However, they have nurtured this idea in their work for a long time (just take a look at the Ricola warehouse in Mulhouse). It is based on the connection between architecture and nature. Glass, which can allow transparency with its contrasting properties or block it through reflection, is an important tool in this exploration. From the courtyard, we can see through the pavilion to the slope adorned with ferns that delineates the back boundary of the plot. It also blends with the wall of the old house, which is reflected in the glass. The objects and images of other items act as drapes hanging in front of one another, blurring the boundaries of the building. This effect is confirmed inside as well. The pavilion is dominated by a two-story hall that features an unusually wide staircase leading up. The hall, which also serves for exhibitions, sets the tone for the entire design with its transparency. The offices open into it, although curtains sometimes dampen the effect of the glass walls: gray-green ones by Rosmarie Trockel and colorful ones by Adrien Schiess, with the colors of individual fabrics running on three tracks, thus mixing variously. The works of the two artists, thus, became part of the architecture for this purpose. On the other hand, they heightened the company's interest in modern art.
The curtains also include plants, which gradually grow over the edge of the nets. They cast shifting patterns of light and shadow on the glass walls. For architects, they are a means of projecting earthly time into their buildings. In this sense, they anticipate that it will change. "Everything will age," they say, "but only a few buildings will change in a way that can be seen as a quality."
Martin Steinmann (*1942) studied architecture at ETH Zurich. From 1979 to 1986, he was the editor of the Swiss magazine archithese. Since 1987, he has been a professor at EPFL Lausanne and has contributed to the magazine Faces. In 1992, he founded the architectural office Bauchladen.
The English translation is powered by AI tool. Switch to Czech to view the original text source.
1 comment
add comment
Subject
Author
Date
tolik zelenýho
mauglee
24.08.06 10:32
show all comments



















