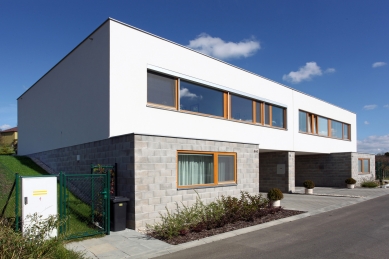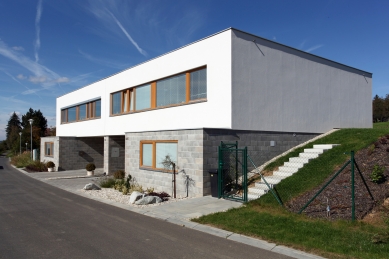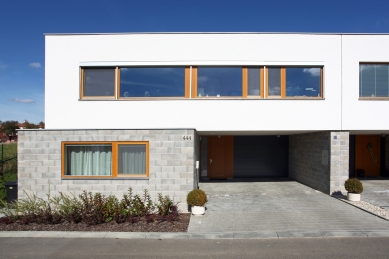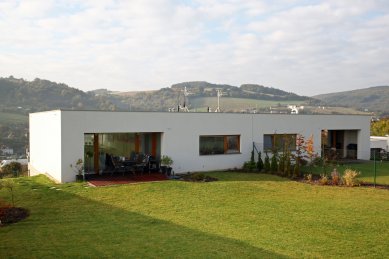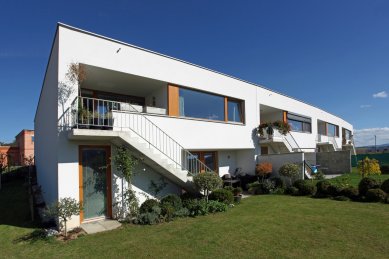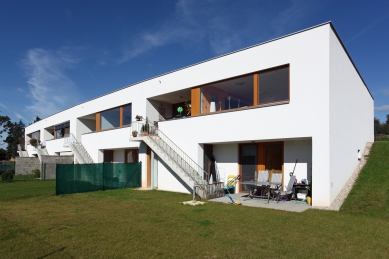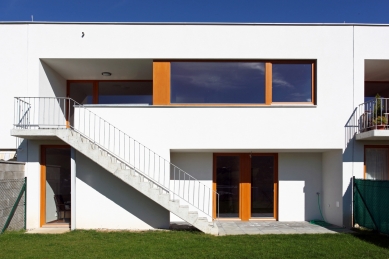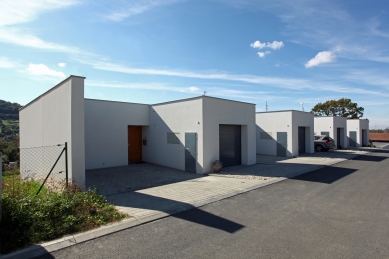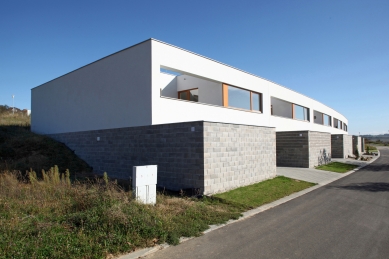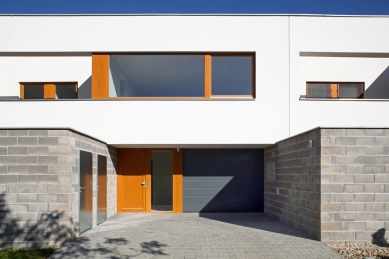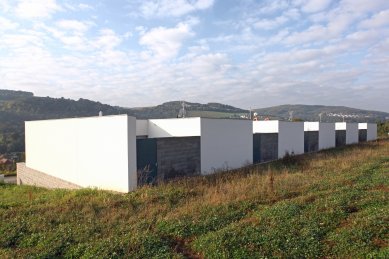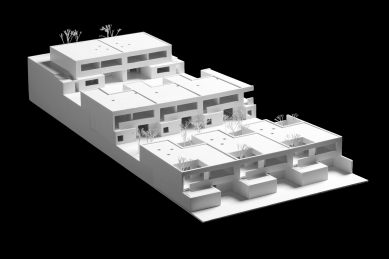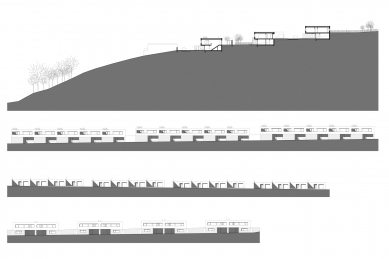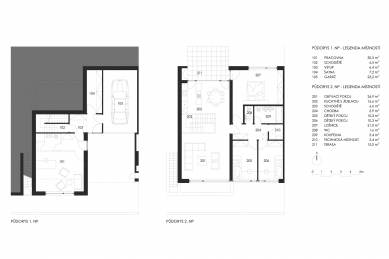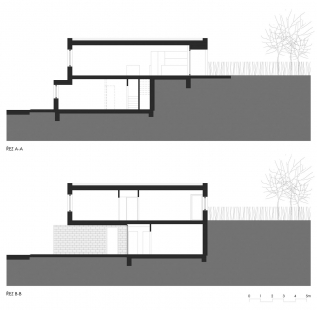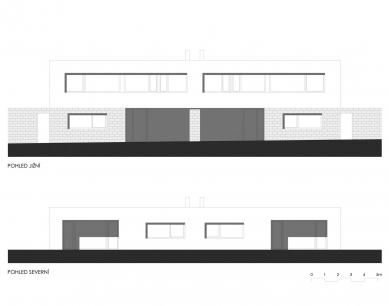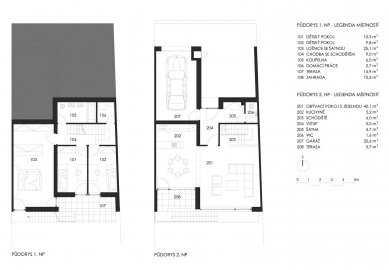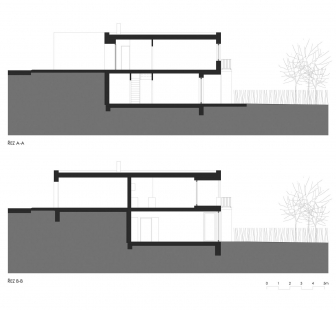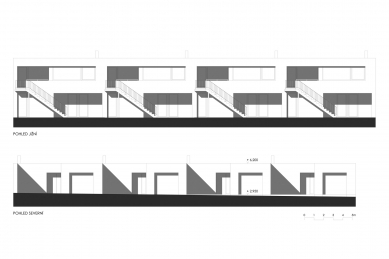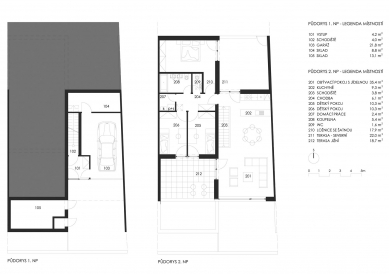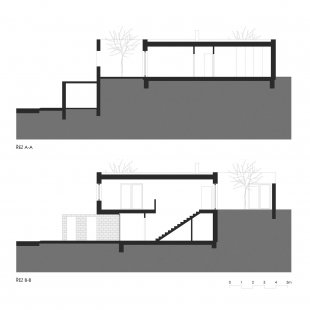
Residence Zlín-Příluky

The Zlín-Příluky Residence represents a project of individual housing emphasizing the quality of public spaces and the privacy of residents. The location is situated in the marginal eastern part of the city and connects to the original development of the village of Příluky. The southern orientation and slope of the hill offer all-day sunlight with views of the surrounding landscape. The western side of the location adjoins a corridor of mature greenery, while the southern boundary is defined by a significant terrain break.
Access to the location is established from the existing road on the western side. The main roads are oriented parallel to the contours. The proposed buildings create clearly defined street spaces, thereby ensuring the separation of public and private areas. Within the whole, areas for relaxation with children's playgrounds are designated. The terrain configuration and the design of the cluster of houses allow for full utilization of views of the surrounding landscape.
The construction consists of three types of residential houses: 5 semi-detached houses – type “A”, 16 terraced houses – type “B”, and 15 terraced houses – type “C”. The remaining plots are offered for individual construction, respecting the regulatory conditions of the area, which will ensure the maintenance of formal unity of the developed location.
SEMI-DETACHED HOUSE - TYPE “A”
The two-story house with a garden is defined at the level of the road by protruding volumes of the study and a recessed entrance area with outdoor parking. The ground floor consists of an entrance hall, garage, outdoor parking, and a study with the possibility of commercial use. The living rooms are situated on the upper floor. The main living space is open to the full depth of the layout and offers an attractive view and contact with the adjacent garden.
TERRACED HOUSE - TYPE “B”
The two-story terraced house with a garden is divided into four sections, each with four houses. The street space is defined by a rhythmic alternation of garage volumes and an entrance atrium with parking spaces. The living space extends across the width of the layout and opens to an attractive view. It is connected to the garden level by an outdoor staircase. The bedrooms with facilities are situated on the lower floor and are in direct contact with an intimate garden, which is also accessible from a service path leading between the upper and lower terraced houses.
TERRACED HOUSE - TYPE “C”
The two-story terraced house is divided into three sections with five houses each. The street space is defined by the rhythmic alternation of the protruding volume of the outdoor storage and a recessed entrance area with outdoor parking. The ground floor further consists of an entrance and garage with storage. The living rooms are situated on the upper floor. The southern terrace offers an outdoor living space with an attractive view, into which the living room and both children's rooms open. The parents' bedroom and kitchen open into an intimate northern atrium, which is also accessible from a service path leading between the upper and lower terraced houses.
The vertical load-bearing structure of the house is made of POROTHERM ceramic blocks with a thickness of 300 mm, insulated with a contact insulation system and finished with a smooth white plaster. The ground floor of buildings “A” and “C” consists of walls made of concrete blocks left without further surface treatment. The ceiling structures are designed as monolithic reinforced concrete slabs. Window and door openings are filled with spruce EUROWINDOWS, and the sectional garage doors are designed to be smooth in a dark gray shade.
The paved area of access to the building and driveways to the garages is made of concrete interlocking paving 200/200/80 mm in a natural shade, and the terraces are paved with concrete tiles 500/500/60 mm. Fencing between the individual sections is resolved with wire mesh on steel posts.
Access to the location is established from the existing road on the western side. The main roads are oriented parallel to the contours. The proposed buildings create clearly defined street spaces, thereby ensuring the separation of public and private areas. Within the whole, areas for relaxation with children's playgrounds are designated. The terrain configuration and the design of the cluster of houses allow for full utilization of views of the surrounding landscape.
The construction consists of three types of residential houses: 5 semi-detached houses – type “A”, 16 terraced houses – type “B”, and 15 terraced houses – type “C”. The remaining plots are offered for individual construction, respecting the regulatory conditions of the area, which will ensure the maintenance of formal unity of the developed location.
SEMI-DETACHED HOUSE - TYPE “A”
The two-story house with a garden is defined at the level of the road by protruding volumes of the study and a recessed entrance area with outdoor parking. The ground floor consists of an entrance hall, garage, outdoor parking, and a study with the possibility of commercial use. The living rooms are situated on the upper floor. The main living space is open to the full depth of the layout and offers an attractive view and contact with the adjacent garden.
| FLOOR AREA (1 SECTION): | 135 m² |
| BUILT VOLUME (1 SECTION): | 733 m³ |
| PLOT AREA (1 SECTION): | 522-642 m² |
TERRACED HOUSE - TYPE “B”
The two-story terraced house with a garden is divided into four sections, each with four houses. The street space is defined by a rhythmic alternation of garage volumes and an entrance atrium with parking spaces. The living space extends across the width of the layout and opens to an attractive view. It is connected to the garden level by an outdoor staircase. The bedrooms with facilities are situated on the lower floor and are in direct contact with an intimate garden, which is also accessible from a service path leading between the upper and lower terraced houses.
| FLOOR AREA (1 SECTION): | 109 m² |
| BUILT VOLUME (1 SECTION): | 606 m³ |
| PLOT AREA (1 SECTION): | 228 m² |
TERRACED HOUSE - TYPE “C”
The two-story terraced house is divided into three sections with five houses each. The street space is defined by the rhythmic alternation of the protruding volume of the outdoor storage and a recessed entrance area with outdoor parking. The ground floor further consists of an entrance and garage with storage. The living rooms are situated on the upper floor. The southern terrace offers an outdoor living space with an attractive view, into which the living room and both children's rooms open. The parents' bedroom and kitchen open into an intimate northern atrium, which is also accessible from a service path leading between the upper and lower terraced houses.
| FLOOR AREA (1 SECTION): | 135 m² |
| BUILT VOLUME (1 SECTION): | 607 m³ |
| PLOT AREA (1 SECTION): | 213 m² |
The vertical load-bearing structure of the house is made of POROTHERM ceramic blocks with a thickness of 300 mm, insulated with a contact insulation system and finished with a smooth white plaster. The ground floor of buildings “A” and “C” consists of walls made of concrete blocks left without further surface treatment. The ceiling structures are designed as monolithic reinforced concrete slabs. Window and door openings are filled with spruce EUROWINDOWS, and the sectional garage doors are designed to be smooth in a dark gray shade.
The paved area of access to the building and driveways to the garages is made of concrete interlocking paving 200/200/80 mm in a natural shade, and the terraces are paved with concrete tiles 500/500/60 mm. Fencing between the individual sections is resolved with wire mesh on steel posts.
The English translation is powered by AI tool. Switch to Czech to view the original text source.
5 comments
add comment
Subject
Author
Date
pochvala
Kryštof Spilka
11.11.10 01:22
pochvala II
Petra
17.11.10 03:58
copak zvenku, ale bydlet uvnitř
Bohdan Šeda
18.11.10 03:51
pochvala
Alena
21.11.10 08:44
Hmm
Martina Vondráková
18.12.10 01:08
show all comments


