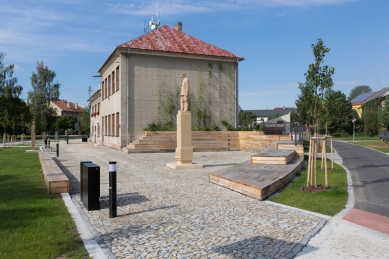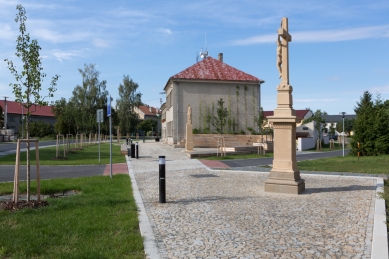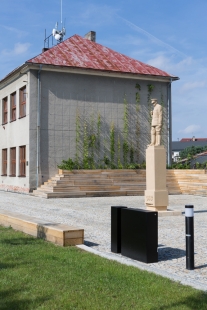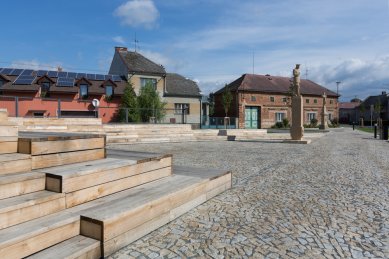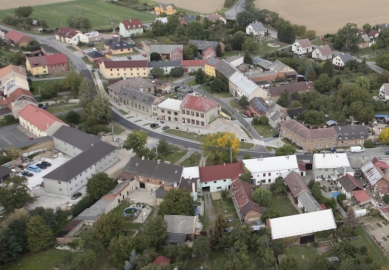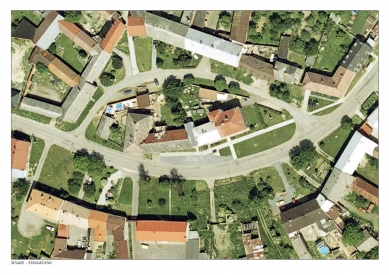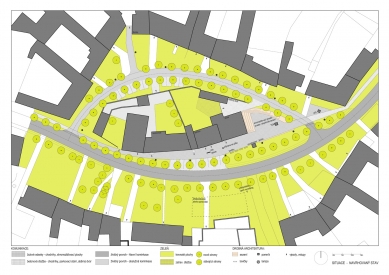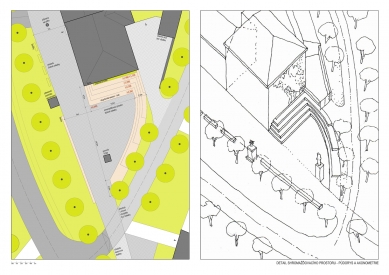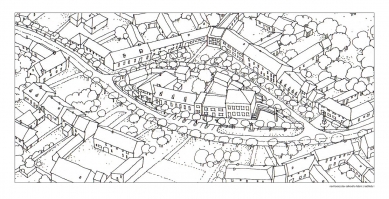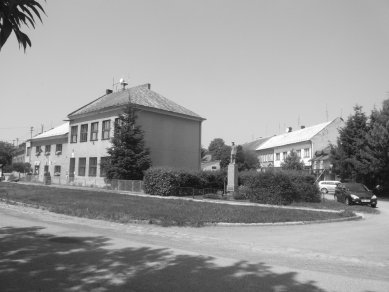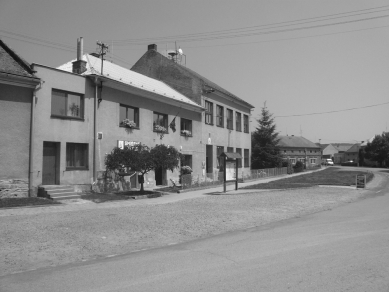
Revitalization of the central part of the village of Bukovany

The center of the Bukovany municipality forms an island of buildings in the middle of the village square, which arose from the intersection of a road and a service path, followed by the concentration of the functions of the municipal office, dentist, shop, library, and family center. It resembles the shape of a mandorla in its layout. This area was a chaotic mixture of paved surfaces, sidewalks, front gardens with wire fences, hedges, and asphalt and gravel areas of provisional parking lots. The municipality’s management aimed to build a gathering and community center in this space. Additionally, the investor requested the creation of a dignified entrance space in front of the town hall building and the former school (now family center) and new greenery throughout the area. The idea of the design was to define the exact boundaries, placement, and dimensions of the desired new functions. The backbone for the arrangement of functions is the wide sidewalk on the southern side of the block, onto which the individual functions are "hung." On the eastern side, the sidewalk widens into a gathering space, ending on the northern side with tiered seating. At the center of this space is a monument to T.G.M.. On the southern side, this space is defined by a bench and the relocated liberation monument. The area of the widened sidewalk in front of the town hall is divided by an information board and supplemented by benches. As part of the renovation of the central block, there is a proposal for adjustments to the collection yard with an entrance, boundary walls, and the facades of the yard extensions on the northern side. The greenery of the central space is proposed in the form of tree rows, which are doubled along the communication lines, thus supporting the layout shape of the center of the municipality. The material solution – the sidewalks and gathering space are paved with granite slabs of yellow-gray granite, bordered with granite cubes. The tiered seating and benches are designed from oak boards. The information boards and lighting fixtures are metal with a blacksmith paint finish. The gable of the former school is greened with climbing plants.
The English translation is powered by AI tool. Switch to Czech to view the original text source.
10 comments
add comment
Subject
Author
Date
poklona
betonář
21.08.20 10:50
skvělý počin ?
J. Burýšek
21.08.20 08:57
Skvělý počin
Betonář
22.08.20 03:09
je třeba otevřít oči a podívat se na výkres
J. Burýšek
22.08.20 08:22
Akupunktura
Vích
23.08.20 10:04
show all comments


