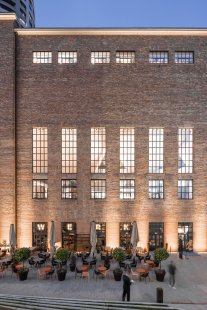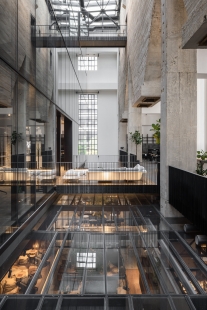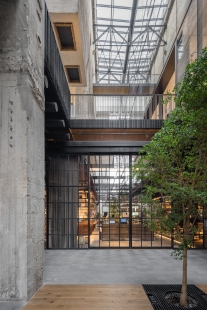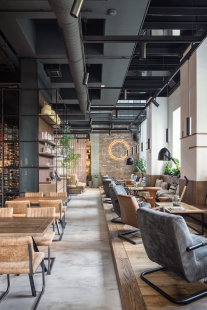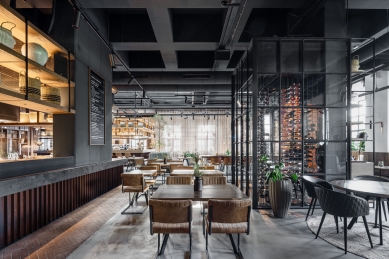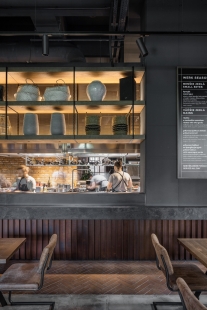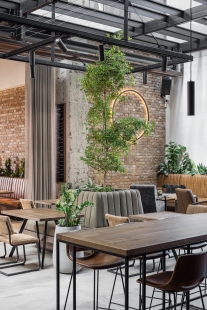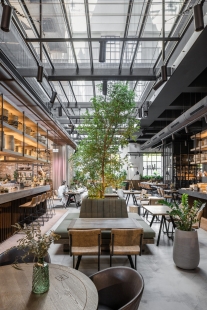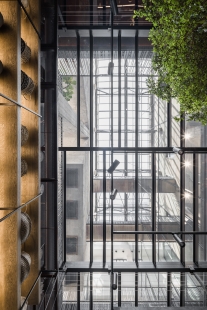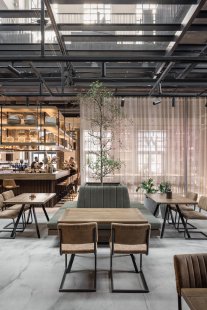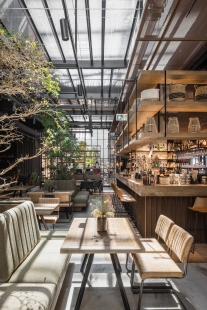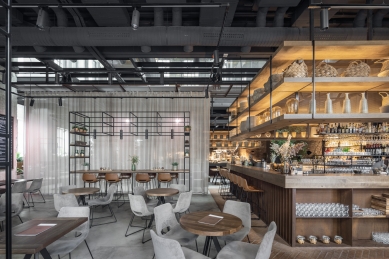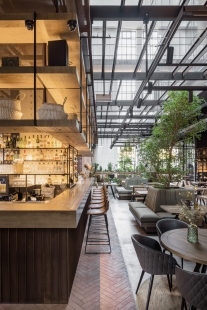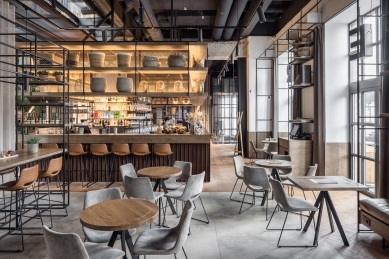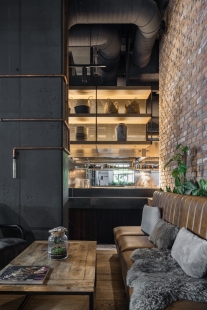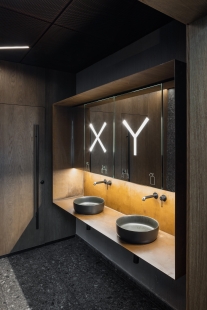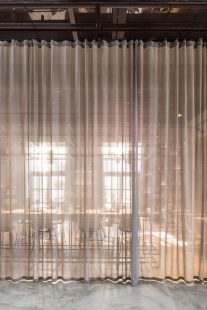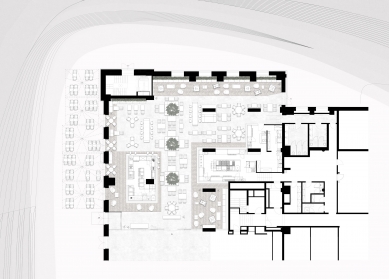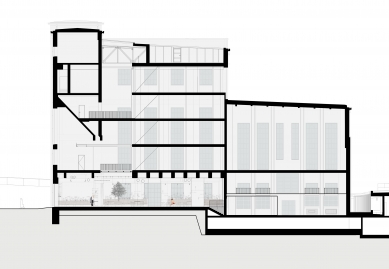
Restaurant WERK

Jurkovič's heating plant is the only preserved industrial building from the area of the former Apollo refinery, which, thanks to the ongoing construction at the threshold of the old town, has become part of the new center of Bratislava. Extensive reconstruction adapted the spaces of the original technical building to serve as a base for a new community of corporate clients, startups, and freelancers. The dynamic work environment is complemented by additional functions such as a multifunctional hall, café, gallery, and restaurant. The aforementioned restaurant WERK utilizes a significant part of the ground floor space, extending into the exterior and becoming an important meeting place and part of the life of the building and its surroundings. The interior of the establishment was designed by the Bratislava studio BEEF ARCHITEKTI.
The variable space adapts throughout the day to changing modes. In the morning, for example, a small breakfast area operates within the establishment, separated by a curtain. During the day, the restaurant becomes a place for business lunches or for sitting over coffee and pastries. At the end of the week and during the evenings, WERK transforms into a lively bar with live music after separating the service with a system of rollers at the ceiling.
The interior benefits from the architectural solution of the heating plant space, with open views through all floors. Direct contact with the exterior and barrier-free connection to the terrace on the recessed square is also important. In the evenings, the glowing name of the restaurant invites guests, arranged from individual letters visible through a raster of openings on the façade.
The space, with a capacity of approximately 200 seats, is dominated by an open kitchen and bar. The requirements for a flexible operation correspond to zones with various types of seating. From classic tables and benches to stools and bar chairs to seating in armchairs and at low bar tables.
A large glass wall with sliding doors separates the restaurant from the elevated space of the entrance hall. The subtle raster of glazing is defined by original metal frames, echoing the industrial past of the space. However, they are far from being the only similar element. Besides the characteristic hoppers directly above, one can find, for example, walls made of original bricks in the interior.
The new eclectic filling in the original industrial backdrop characterizes the entire former heating plant, as well as the operation of WERK. Diverse elements in the interior are united by lines of slender steel profiles and parts. A motif that can be traced from the glazing frames along the perimeter of the space, through the construction of the open ceiling and shelves, also appears on the striking block of the wine cellar, which, together with the illuminated bar and kitchen, forms the central elements of the restaurant.
Against the backdrop of the exposed industrial layer of the interior and subtle inserted steel components, the architects work with massive materials and thick surfaces. An unusual brick laid in a zigzag pattern on part of the floor, corten steel construction of the bar counter, wooden bar top, massive stone on the kitchen island… Soft leather and textiles in contact with the customer. You won’t find plastic here, but materials that don't mind wear and patina.
An important aspect of the operation is the lighting solution, which, along with textile shading elements, can adapt the interior to the modes and moods according to the changing hour.
The variable space adapts throughout the day to changing modes. In the morning, for example, a small breakfast area operates within the establishment, separated by a curtain. During the day, the restaurant becomes a place for business lunches or for sitting over coffee and pastries. At the end of the week and during the evenings, WERK transforms into a lively bar with live music after separating the service with a system of rollers at the ceiling.
The interior benefits from the architectural solution of the heating plant space, with open views through all floors. Direct contact with the exterior and barrier-free connection to the terrace on the recessed square is also important. In the evenings, the glowing name of the restaurant invites guests, arranged from individual letters visible through a raster of openings on the façade.
The space, with a capacity of approximately 200 seats, is dominated by an open kitchen and bar. The requirements for a flexible operation correspond to zones with various types of seating. From classic tables and benches to stools and bar chairs to seating in armchairs and at low bar tables.
A large glass wall with sliding doors separates the restaurant from the elevated space of the entrance hall. The subtle raster of glazing is defined by original metal frames, echoing the industrial past of the space. However, they are far from being the only similar element. Besides the characteristic hoppers directly above, one can find, for example, walls made of original bricks in the interior.
The new eclectic filling in the original industrial backdrop characterizes the entire former heating plant, as well as the operation of WERK. Diverse elements in the interior are united by lines of slender steel profiles and parts. A motif that can be traced from the glazing frames along the perimeter of the space, through the construction of the open ceiling and shelves, also appears on the striking block of the wine cellar, which, together with the illuminated bar and kitchen, forms the central elements of the restaurant.
Against the backdrop of the exposed industrial layer of the interior and subtle inserted steel components, the architects work with massive materials and thick surfaces. An unusual brick laid in a zigzag pattern on part of the floor, corten steel construction of the bar counter, wooden bar top, massive stone on the kitchen island… Soft leather and textiles in contact with the customer. You won’t find plastic here, but materials that don't mind wear and patina.
An important aspect of the operation is the lighting solution, which, along with textile shading elements, can adapt the interior to the modes and moods according to the changing hour.
Text: Ing. arch. Jakub Moravčík
The English translation is powered by AI tool. Switch to Czech to view the original text source.
0 comments
add comment


