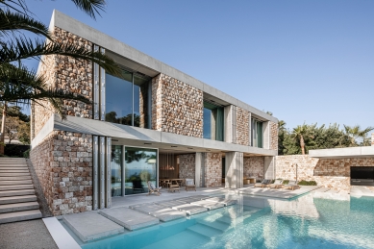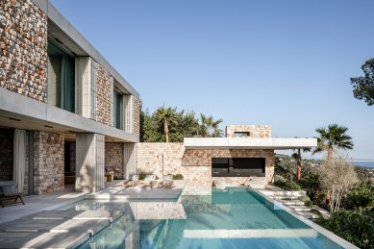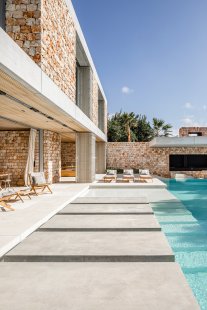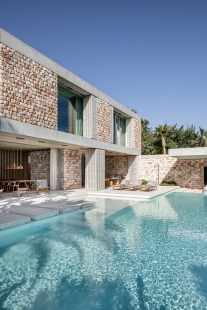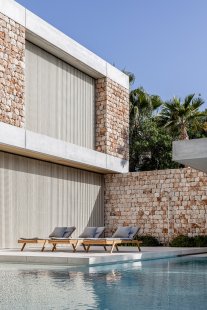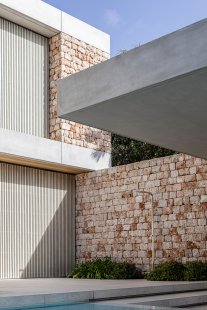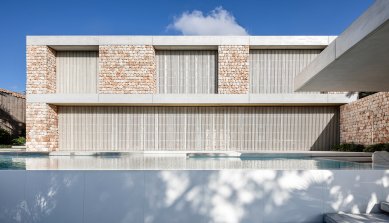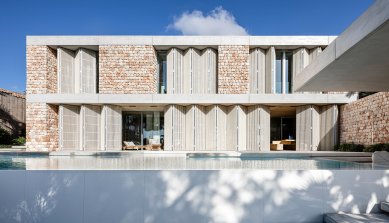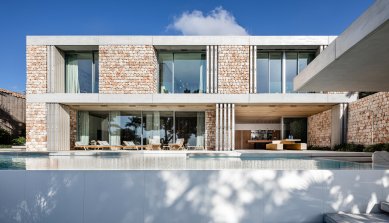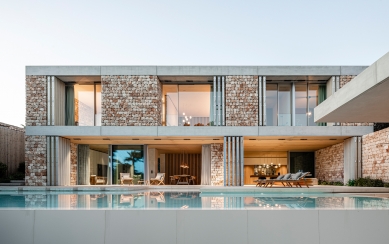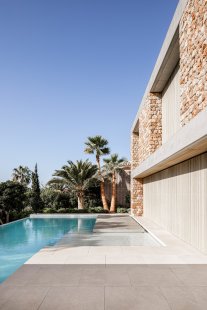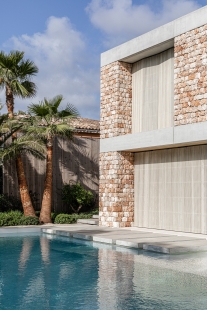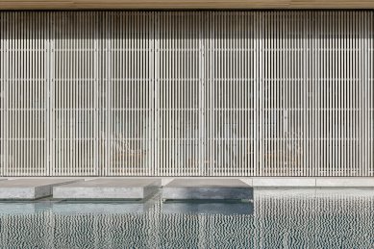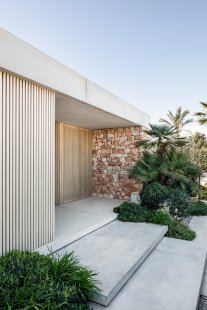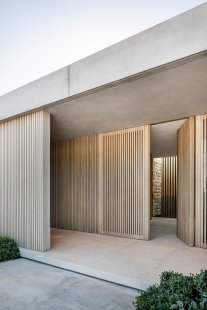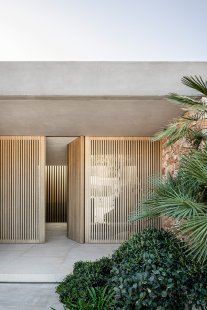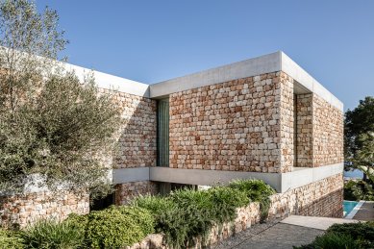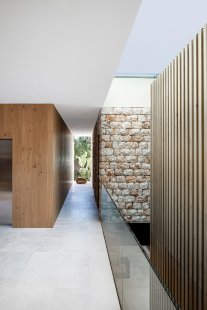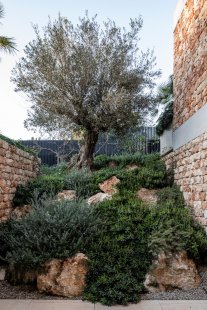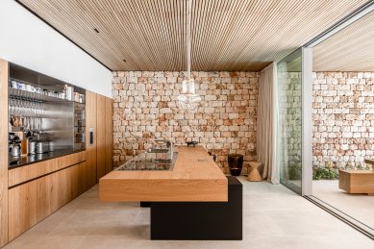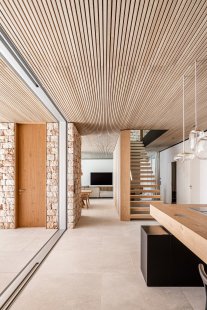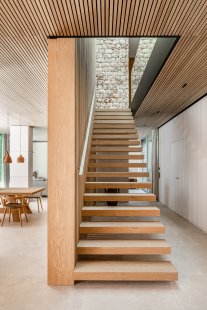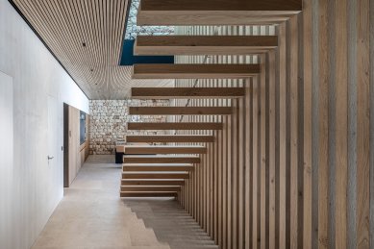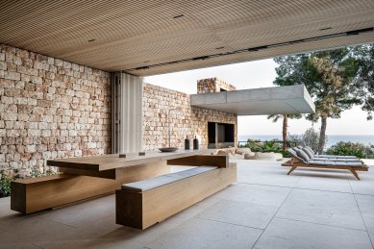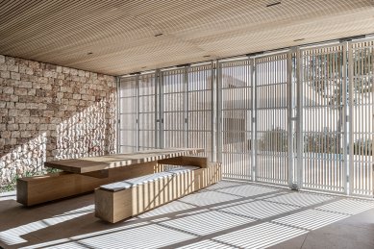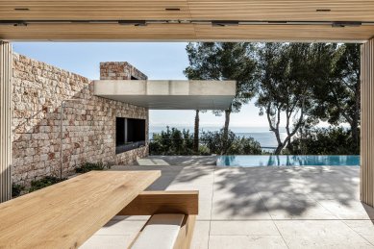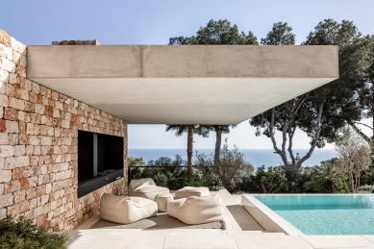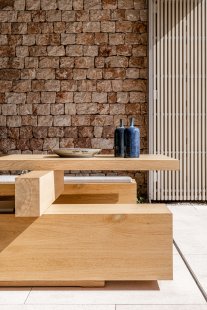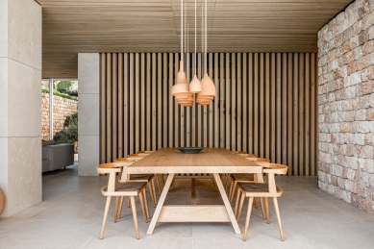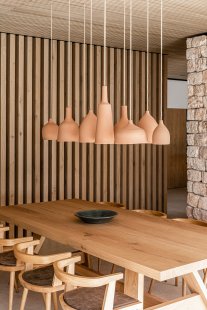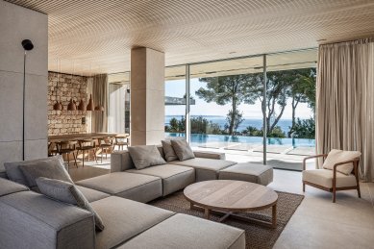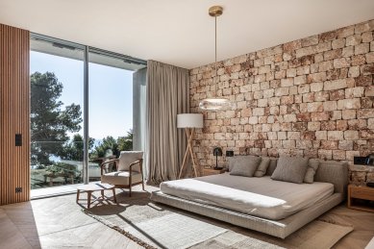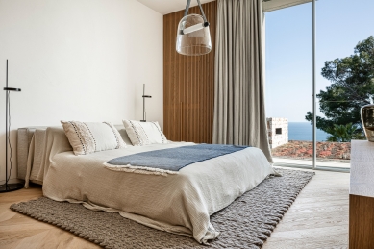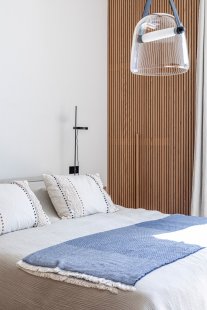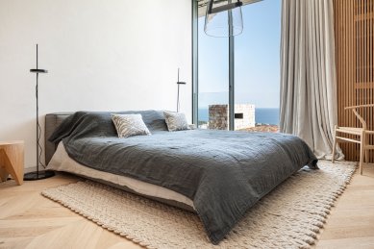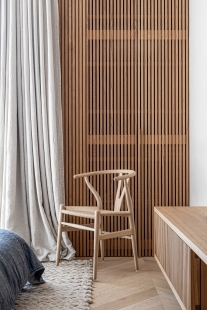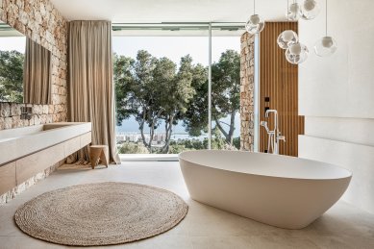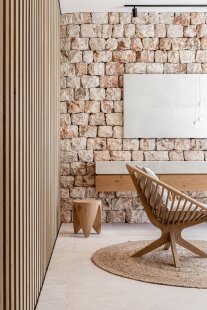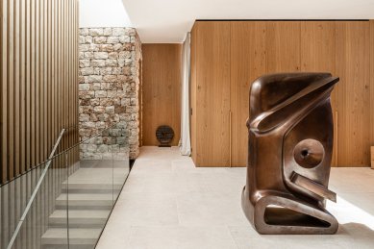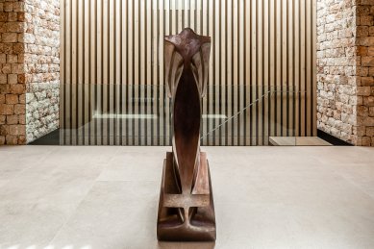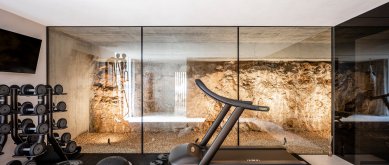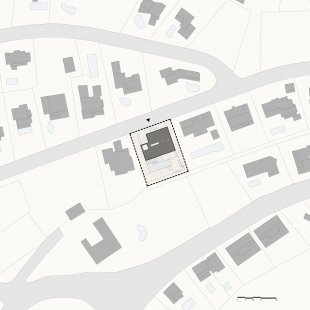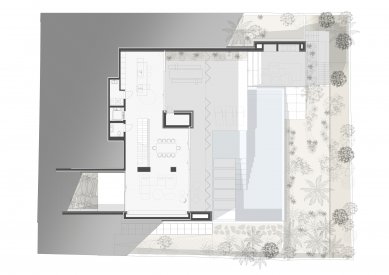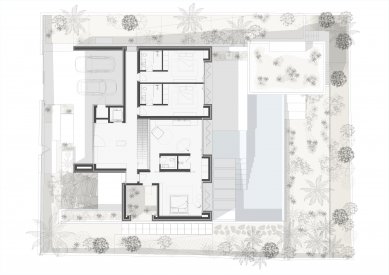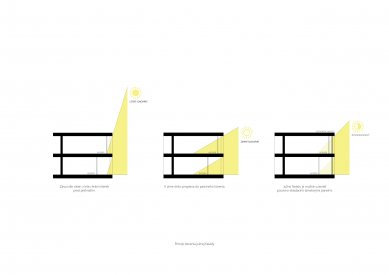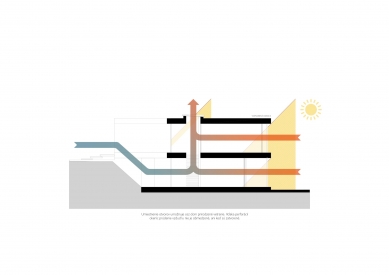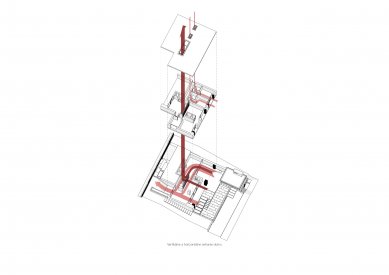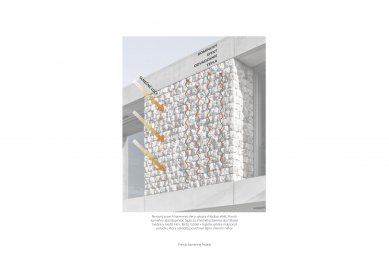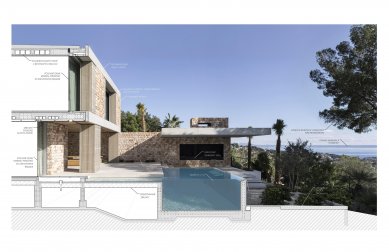
Casa Fly

Based on previous collaboration, we were approached to realize a sunny Mediterranean retreat against the rainy transitional periods of our latitudes. Part of the task included selecting the right location, including repeated verification of the possibilities and potential of the land. This process allowed us to absorb the atmosphere of the largest of the Balearic Islands in the Mediterranean.
Mallorca, despite the mantra of a stronghold of mass tourism, is primarily a beautiful natural landscape, interspersed here and there with stone towns having clear boundaries. Once you leave the city, you are immediately in nature filled with typically Mediterranean flora. We were fascinated by the original stone houses and the specific light scene of their interiors, shaded by characteristic shutters. Even then, we knew we wanted to design a house that would recount exactly such an atmosphere.
After a year of searching, we managed to find a plot in a popular villa district with four tall pine trees in the view, which our client immediately fell in love with. In accordance with strict local regulations, we designed a compact mass positioned on steep terrain. A cut from this mass at the location of the patio on the northern side of the house allows for cross ventilation and natural light in the lower living floor. From the beginning, the energy aspect of the design was also important to us. We wanted to minimize the time during which it is necessary to air-condition the house. Therefore, we proposed a multi-layer façade with a massive stone cladding on the surface, which has significant potential to accumulate thermal energy and thus positively contribute to the overall energy balance of the house. This applies to cooling, but also conversely, to heating. The use of local quarry stone for the façade is also a reference to Mallorcan vernacular architecture. Throughout the island, you can find such stone used either in original houses or in simple walls along the roads. "Pedra en sec" – or the technology of dry-laid stone walls without binder has a tradition in Mallorca that dates back to prehistoric times and has been inscribed as part of UNESCO's cultural heritage since 2018. The massive appearance of the stone façade is interrupted by slender floor slabs made of prefabricated concrete components. Deep window perforations in the façade serve to prevent overheating of the interior during the summer months. We reinterpreted the local motif of shutters into large slide-fold panels with a light wooden lattice, which create a kind of buffer zone with natural air flow between the interior and exterior while also generating the true Mediterranean atmosphere of light and shadow play. The house can be ventilated naturally through a chimney effect using a large skylight located in the center of the house above the staircase.
The interior is intentionally designed in a subdued manner, allowing mostly custom-made furnishings to stand out. For the lamps above the dining table, we couldn't resist the craftsmanship of Slovak ceramicists si.li.ceramics & modranska. The ubiquitous intarsia from the stone façade and traditional lime plaster "Estuco de cal" completes the authentic atmosphere of the local color with its subtle unevenness.
We had the opportunity to participate in the entire process of building the house up to the interior furnishing as the author and technical supervision of the investor. During this time, we got to know the local specific construction culture and customs, which broadened our horizons and strengthened our belief that architecture must respect the historical and cultural context of the place where it is created.
Mallorca, despite the mantra of a stronghold of mass tourism, is primarily a beautiful natural landscape, interspersed here and there with stone towns having clear boundaries. Once you leave the city, you are immediately in nature filled with typically Mediterranean flora. We were fascinated by the original stone houses and the specific light scene of their interiors, shaded by characteristic shutters. Even then, we knew we wanted to design a house that would recount exactly such an atmosphere.
After a year of searching, we managed to find a plot in a popular villa district with four tall pine trees in the view, which our client immediately fell in love with. In accordance with strict local regulations, we designed a compact mass positioned on steep terrain. A cut from this mass at the location of the patio on the northern side of the house allows for cross ventilation and natural light in the lower living floor. From the beginning, the energy aspect of the design was also important to us. We wanted to minimize the time during which it is necessary to air-condition the house. Therefore, we proposed a multi-layer façade with a massive stone cladding on the surface, which has significant potential to accumulate thermal energy and thus positively contribute to the overall energy balance of the house. This applies to cooling, but also conversely, to heating. The use of local quarry stone for the façade is also a reference to Mallorcan vernacular architecture. Throughout the island, you can find such stone used either in original houses or in simple walls along the roads. "Pedra en sec" – or the technology of dry-laid stone walls without binder has a tradition in Mallorca that dates back to prehistoric times and has been inscribed as part of UNESCO's cultural heritage since 2018. The massive appearance of the stone façade is interrupted by slender floor slabs made of prefabricated concrete components. Deep window perforations in the façade serve to prevent overheating of the interior during the summer months. We reinterpreted the local motif of shutters into large slide-fold panels with a light wooden lattice, which create a kind of buffer zone with natural air flow between the interior and exterior while also generating the true Mediterranean atmosphere of light and shadow play. The house can be ventilated naturally through a chimney effect using a large skylight located in the center of the house above the staircase.
The interior is intentionally designed in a subdued manner, allowing mostly custom-made furnishings to stand out. For the lamps above the dining table, we couldn't resist the craftsmanship of Slovak ceramicists si.li.ceramics & modranska. The ubiquitous intarsia from the stone façade and traditional lime plaster "Estuco de cal" completes the authentic atmosphere of the local color with its subtle unevenness.
We had the opportunity to participate in the entire process of building the house up to the interior furnishing as the author and technical supervision of the investor. During this time, we got to know the local specific construction culture and customs, which broadened our horizons and strengthened our belief that architecture must respect the historical and cultural context of the place where it is created.
The English translation is powered by AI tool. Switch to Czech to view the original text source.
0 comments
add comment


