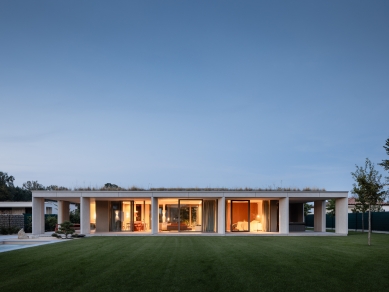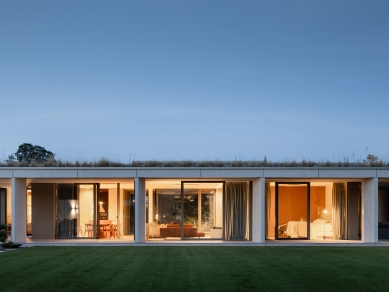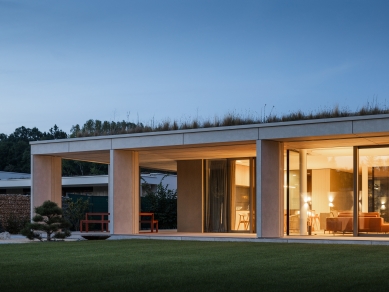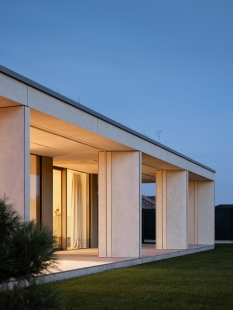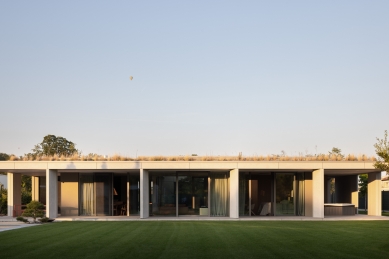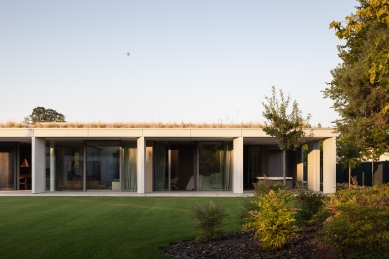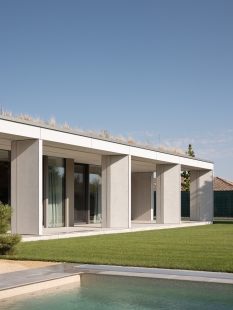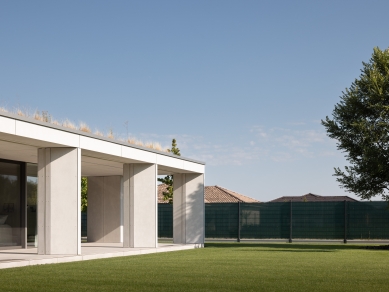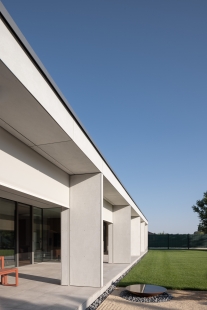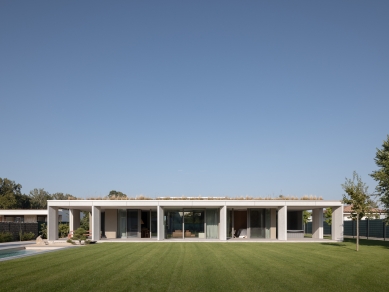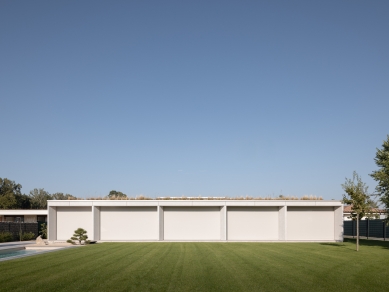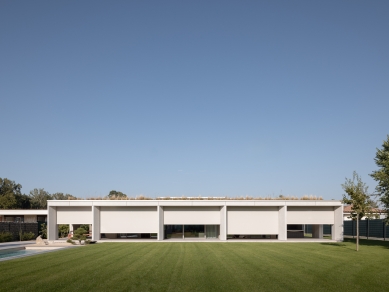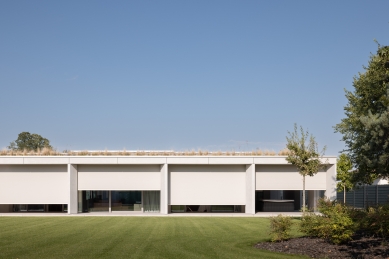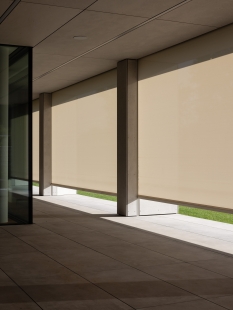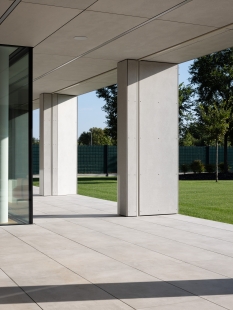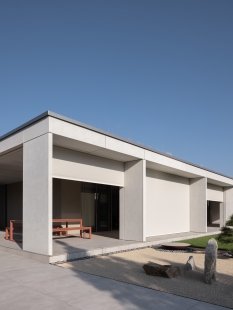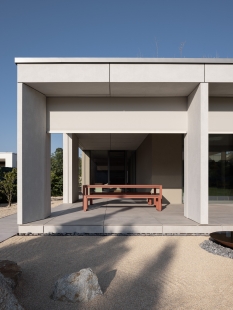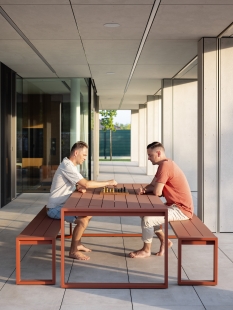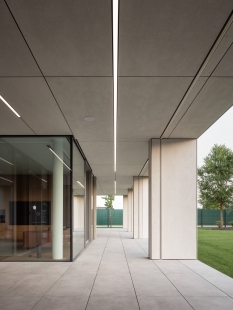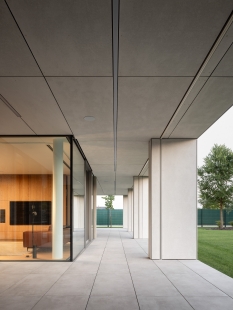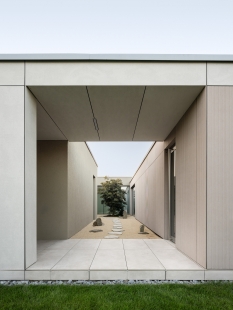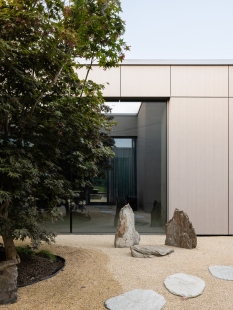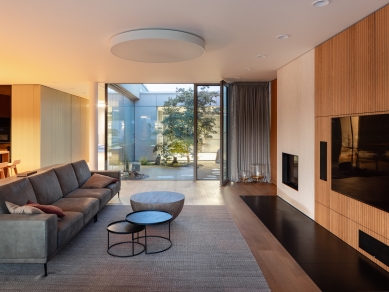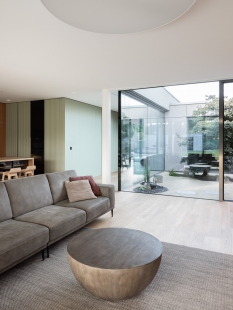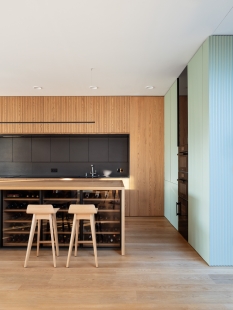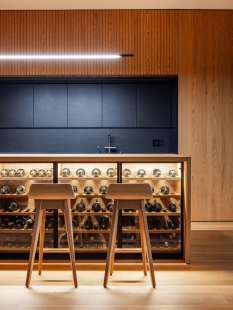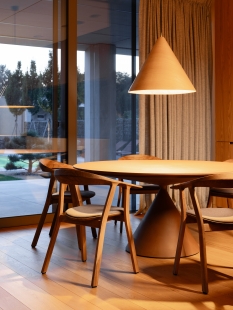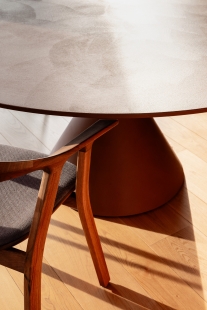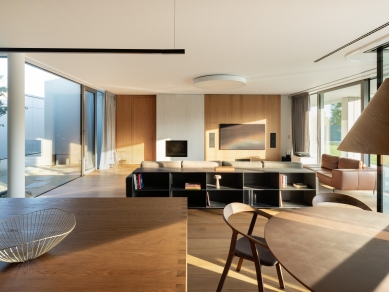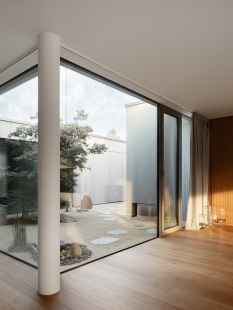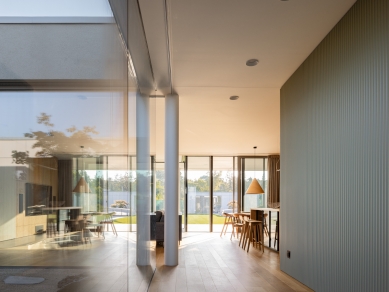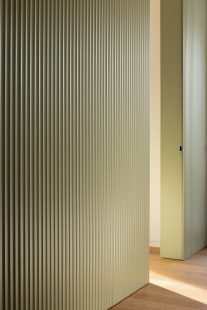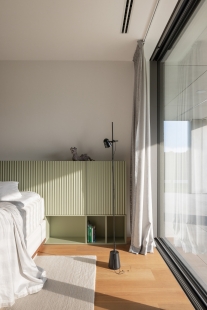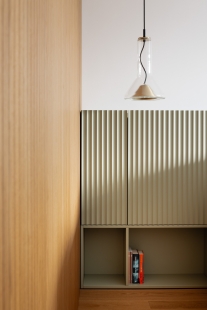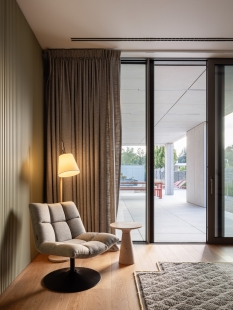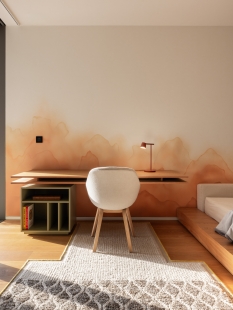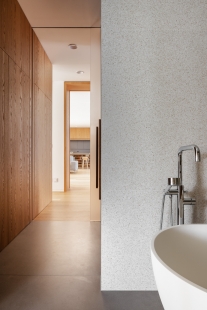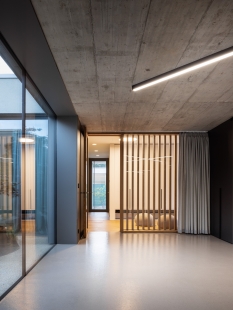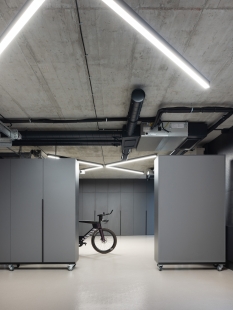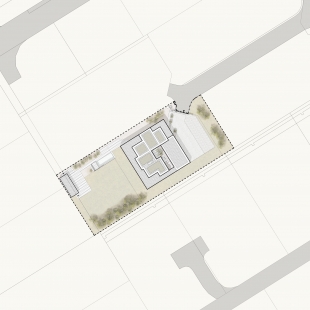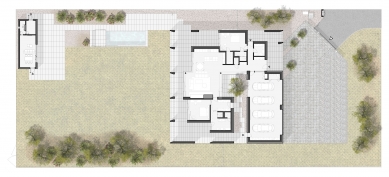
House in a grid

House in a Grid | Open Living Landscape
On the outskirts of Trnava, a new residential neighborhood is emerging. The building structure flows from a network of row houses through a dense chessboard of homes to expansive corner plots with views of the natural environment of the nearby recreational zone. Here, we found enough space to develop the concept of a single-story house with extensive living areas extending into the exterior.
At first glance, it is clear that the elemental backdrops of the facades, which define the square footprint of the house, conceal a multifaceted organic internal structure. The classic scheme of a compact house, extended by a terrace or terraces, is replaced by an open living landscape with buffer zones of varying proportions. The framework of mutually shifted monolithic walls and glazing creates a composition that either opens up or, conversely, closes off in response to orientation towards the cardinal directions, necessary levels of privacy, and contact with the exterior. The horizontal structures extend beyond the building envelope by two to five meters. They fill an imaginary square footprint and expand the living space of the house with "exterior rooms." The space, with the option of additional shading through screen blinds, creates an ideal environment for staying even during hot summer months. Light is brought into the deep layout by an atrium, which supports the idea of connecting living spaces with the exterior while maintaining privacy from neighbors.
The intention to create a free spatial framework is evident when looking at the floor plan. The uninterrupted sightline flows throughout the space from the entrance to the garden. An extensive garage serves as an example, connected through glazing to both the exterior and the entrance area. The solid technical quality of the space allowed for a seamless adaptation of part of it into a home gym. Spatial variability is deliberately coded into this house. The layout, with sufficient spatial reserves, is prepared for future changes in program and requirements.
We transition into the open daily zone of the house along the guest wing with its own facilities. The solid materiality of the technical block, with fluted wooden cladding on the right, acts as a contrast to the open atrium. The day zone, illuminated from both sides with extensive glazing facing southwest – towards the garden and the opposite atrium, includes the living room, dining area, and kitchen. Sliding glass doors blur the boundary between the interior and exterior. Living spaces largely shift to the shaded area of the terrace during the summer months.
The structural system of the house corresponds with the layout scheme. The monolithic load-bearing walls are complemented by a pair of steel columns. The exterior verandas are designed as delicate steel structures, allowing not only for maintaining the slender proportion of the elements but also for integrating shading and lighting in the plane of the cladding. The purity of the solution is emphasized by recessed frames of the glazing. Only aluminum profiles of the sliding doors are visible in the views. The facades of the house from the exterior are unified by cement-bonded fiberboard cladding and a grid of gray paving. The roof, with its classic composition, is finished with a layer of vegetation substrate and extensive greenery.
The restrained principle of interior design places the spatial qualities of the house in the foreground. Extensive areas of walls, floors, and built-in furniture are divided by a play of material structure. Smooth surfaces alternate with textured finishes. The open space is completed by just a few furniture solitaires – such as the kitchen island with a wine cellar. Doors and storage spaces are integrated into the built-in furniture. As in our previous projects, the priority is given to materials in their natural form.
By "cleaning up" the final form, a realization has emerged in Trnava that stands out in the local context with an unusual austerity. Elegance is hidden in the spatial solution, which benefits from generous entry conditions. We work with simple materiality, allowing the very structure of the house's spaces and the play of light on clean surfaces to resonate. Similarly, such a refined work would not have been realized without mutual understanding between the architects and the client.
On the outskirts of Trnava, a new residential neighborhood is emerging. The building structure flows from a network of row houses through a dense chessboard of homes to expansive corner plots with views of the natural environment of the nearby recreational zone. Here, we found enough space to develop the concept of a single-story house with extensive living areas extending into the exterior.
At first glance, it is clear that the elemental backdrops of the facades, which define the square footprint of the house, conceal a multifaceted organic internal structure. The classic scheme of a compact house, extended by a terrace or terraces, is replaced by an open living landscape with buffer zones of varying proportions. The framework of mutually shifted monolithic walls and glazing creates a composition that either opens up or, conversely, closes off in response to orientation towards the cardinal directions, necessary levels of privacy, and contact with the exterior. The horizontal structures extend beyond the building envelope by two to five meters. They fill an imaginary square footprint and expand the living space of the house with "exterior rooms." The space, with the option of additional shading through screen blinds, creates an ideal environment for staying even during hot summer months. Light is brought into the deep layout by an atrium, which supports the idea of connecting living spaces with the exterior while maintaining privacy from neighbors.
The intention to create a free spatial framework is evident when looking at the floor plan. The uninterrupted sightline flows throughout the space from the entrance to the garden. An extensive garage serves as an example, connected through glazing to both the exterior and the entrance area. The solid technical quality of the space allowed for a seamless adaptation of part of it into a home gym. Spatial variability is deliberately coded into this house. The layout, with sufficient spatial reserves, is prepared for future changes in program and requirements.
We transition into the open daily zone of the house along the guest wing with its own facilities. The solid materiality of the technical block, with fluted wooden cladding on the right, acts as a contrast to the open atrium. The day zone, illuminated from both sides with extensive glazing facing southwest – towards the garden and the opposite atrium, includes the living room, dining area, and kitchen. Sliding glass doors blur the boundary between the interior and exterior. Living spaces largely shift to the shaded area of the terrace during the summer months.
The structural system of the house corresponds with the layout scheme. The monolithic load-bearing walls are complemented by a pair of steel columns. The exterior verandas are designed as delicate steel structures, allowing not only for maintaining the slender proportion of the elements but also for integrating shading and lighting in the plane of the cladding. The purity of the solution is emphasized by recessed frames of the glazing. Only aluminum profiles of the sliding doors are visible in the views. The facades of the house from the exterior are unified by cement-bonded fiberboard cladding and a grid of gray paving. The roof, with its classic composition, is finished with a layer of vegetation substrate and extensive greenery.
The restrained principle of interior design places the spatial qualities of the house in the foreground. Extensive areas of walls, floors, and built-in furniture are divided by a play of material structure. Smooth surfaces alternate with textured finishes. The open space is completed by just a few furniture solitaires – such as the kitchen island with a wine cellar. Doors and storage spaces are integrated into the built-in furniture. As in our previous projects, the priority is given to materials in their natural form.
By "cleaning up" the final form, a realization has emerged in Trnava that stands out in the local context with an unusual austerity. Elegance is hidden in the spatial solution, which benefits from generous entry conditions. We work with simple materiality, allowing the very structure of the house's spaces and the play of light on clean surfaces to resonate. Similarly, such a refined work would not have been realized without mutual understanding between the architects and the client.
The English translation is powered by AI tool. Switch to Czech to view the original text source.
0 comments
add comment


