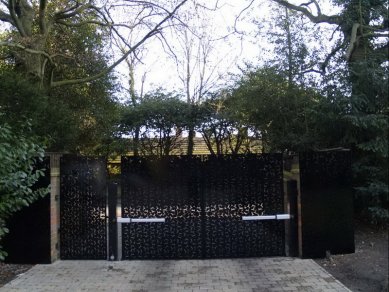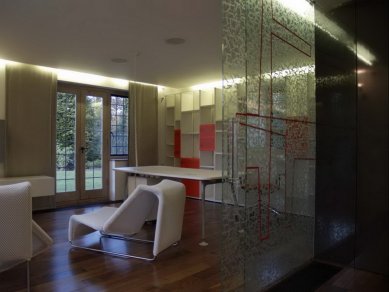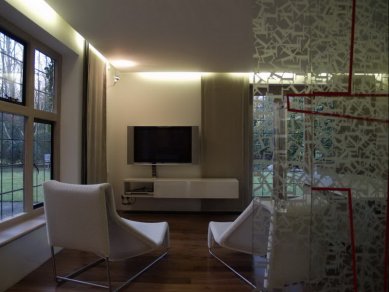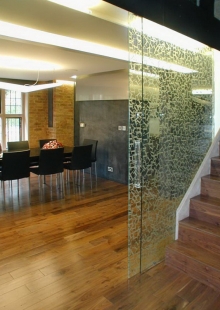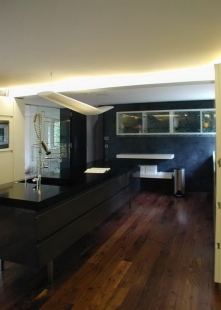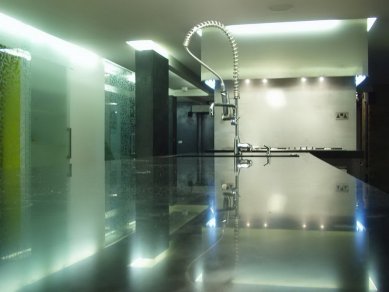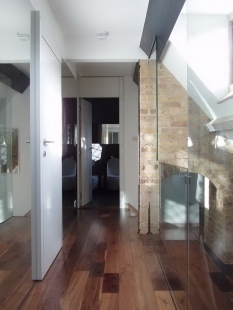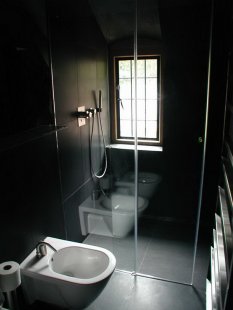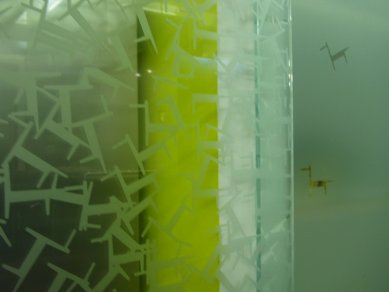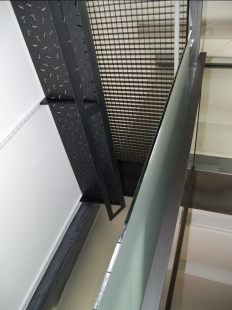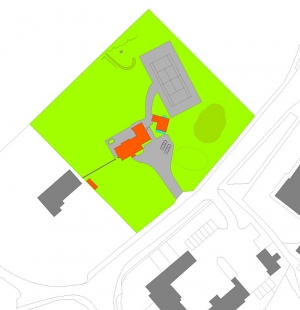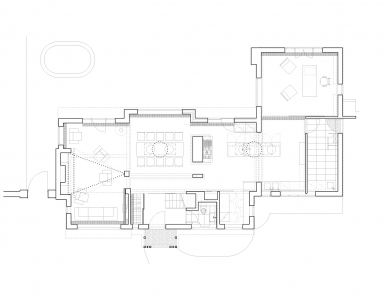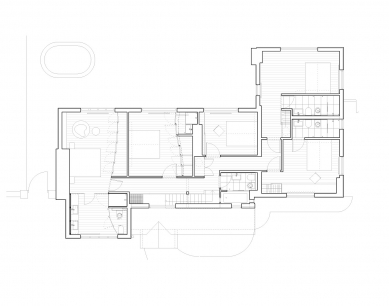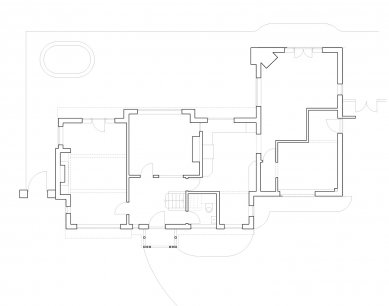
Residence Foxdale

Transforming a traditional English residence on the outskirts of London into a modern home was no easy task. The client desired a modern open space, while the old brick house with a tiled roof concealed numerous unreadable corridors and small rooms, with a supporting wall or column present in every corner.
In the conservative British environment, we did not succeed with more radical renovation proposals. All modern additions could only take place inside the house. The result is a complex spatial structure of various structural translations and supports, which needed to be defined in a logical position within the future open space. Instead of a truly open layout, a multitude of sight lines emerged, which guide and suggest that the space flows. To my dismay, we were not allowed to connect the house to the beautiful garden more than through a pair of new glazed doors in the old facade. The only significant new external intervention is the former garage, converted into a spa with a sauna and fitness area. Two fully glazed boxes, projected out from the building, connect it to the garden both at the entrance to the house and towards the private part of the garden, where a place for sitting and relaxation with a view into the crowns of old trees was created.
In the conservative British environment, we did not succeed with more radical renovation proposals. All modern additions could only take place inside the house. The result is a complex spatial structure of various structural translations and supports, which needed to be defined in a logical position within the future open space. Instead of a truly open layout, a multitude of sight lines emerged, which guide and suggest that the space flows. To my dismay, we were not allowed to connect the house to the beautiful garden more than through a pair of new glazed doors in the old facade. The only significant new external intervention is the former garage, converted into a spa with a sauna and fitness area. Two fully glazed boxes, projected out from the building, connect it to the garden both at the entrance to the house and towards the private part of the garden, where a place for sitting and relaxation with a view into the crowns of old trees was created.
The English translation is powered by AI tool. Switch to Czech to view the original text source.
0 comments
add comment


