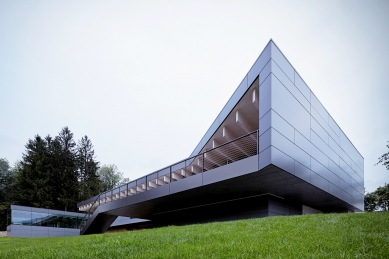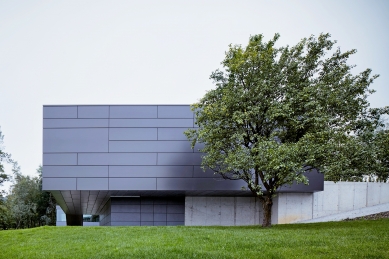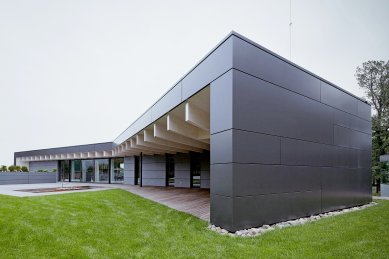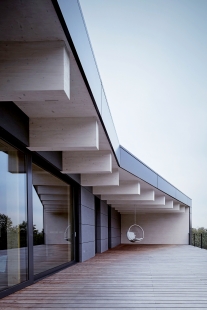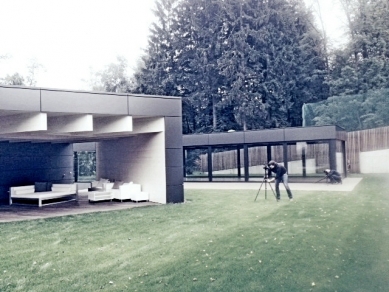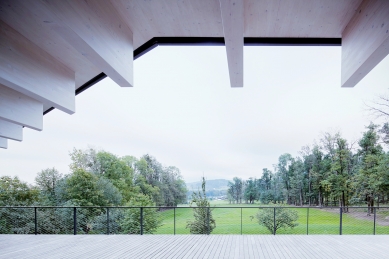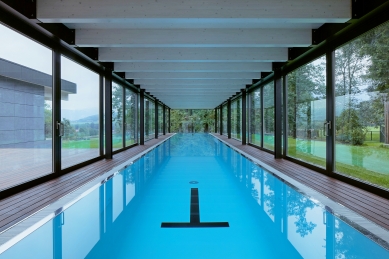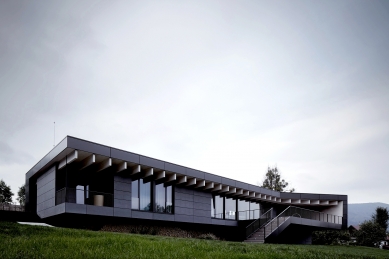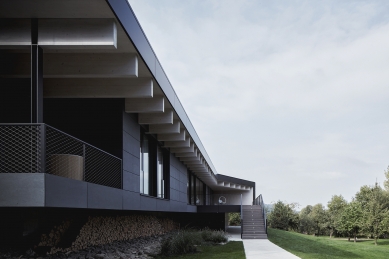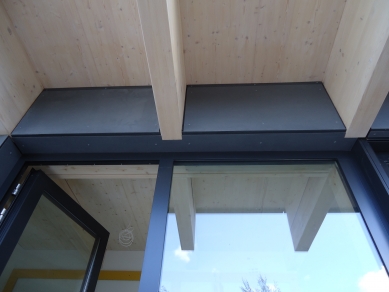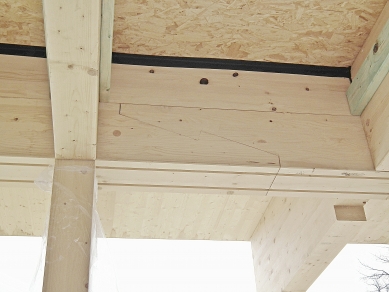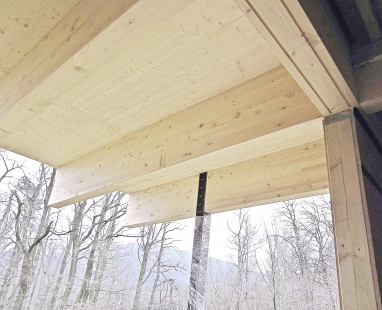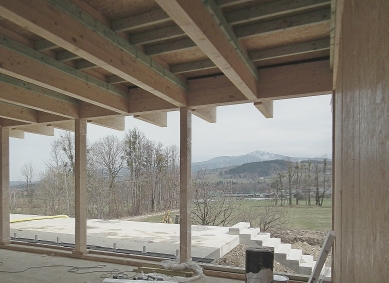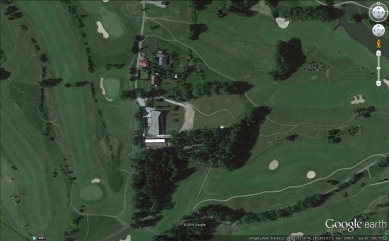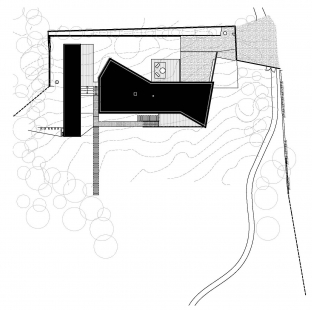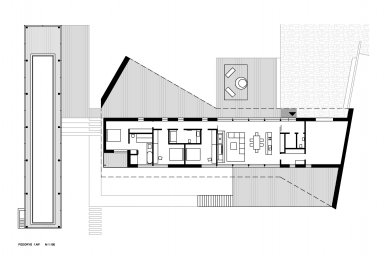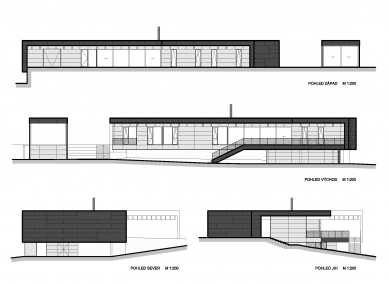
Recreational villa Čeladná

The assignment we received from a successful entrepreneur was to design a recreational villa for him in the open and undulating landscape around Čeladná in Moravia (near Frýdek Místek), not far from the Slovak-Polish border, where he could relax with his family and entertain friends on weekends. The house is literally situated in the middle of a golf course, nestled between two groups of mature trees. The concept of the building is based on an open angle of 120°, which frames the views from east to west. Villa Čeladná captures the external private spaces with its hyper-roof, and at certain moments, thanks to its darker, shadowy aesthetics, it 'disappears' on the horizon. The architectural intention was to fit the required functions into a horizontal form of the building, with a constant reference to the panoramic views and using simple properties of metal and wooden elements.
The project consists of two main parts - the villa with living spaces, a dining area, and rooms for entertainment, and a neighboring wing where the relaxation facilities and swimming pool are located. The villa is constructed of glued wooden trusses and wooden 'biopanels'. The facades combine aluminum frames, Alucobond panels, spruce wood treated with a white glaze, and exposed concrete. The same lighter wood painted with white glaze is used in the interiors, which significantly contrasts with the anthracite metal outer shell of the villa.
The project consists of two main parts - the villa with living spaces, a dining area, and rooms for entertainment, and a neighboring wing where the relaxation facilities and swimming pool are located. The villa is constructed of glued wooden trusses and wooden 'biopanels'. The facades combine aluminum frames, Alucobond panels, spruce wood treated with a white glaze, and exposed concrete. The same lighter wood painted with white glaze is used in the interiors, which significantly contrasts with the anthracite metal outer shell of the villa.
The English translation is powered by AI tool. Switch to Czech to view the original text source.
12 comments
add comment
Subject
Author
Date
rekreacna vila
rk
28.10.16 05:29
Připomíná mi
Tomáš Vích
29.10.16 12:10
jaka to je ....
tomas stary
29.10.16 07:22
jaka to je ....
Tomáš Vích
29.10.16 08:35
Však psali, že je to úspěšný podnikatel
Dalibor Černý
03.11.16 09:38
show all comments


