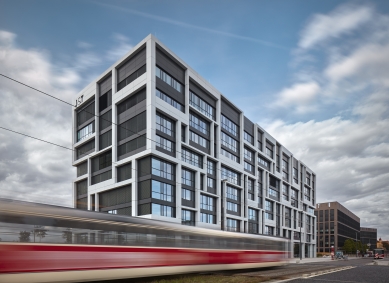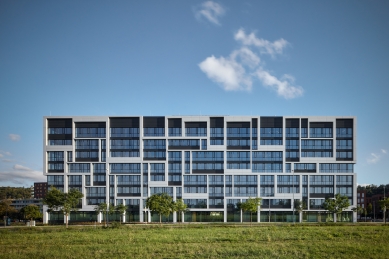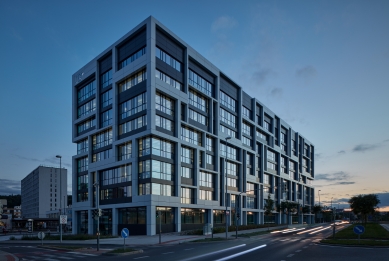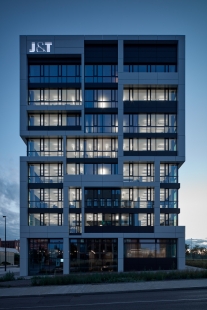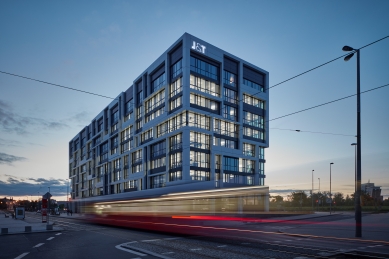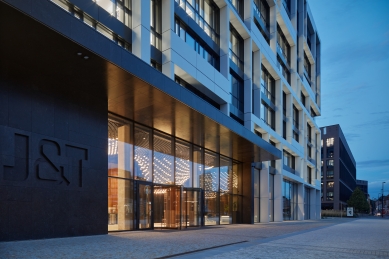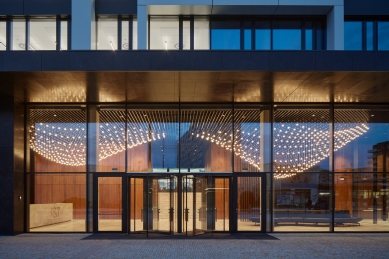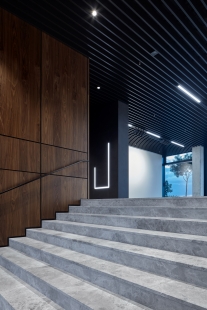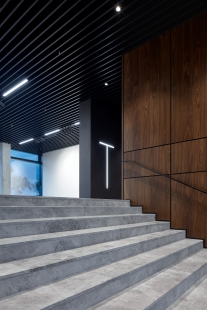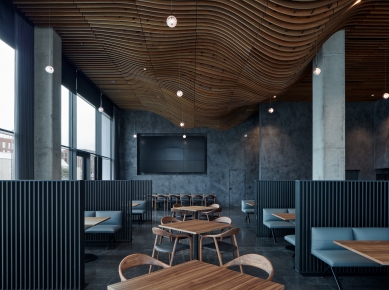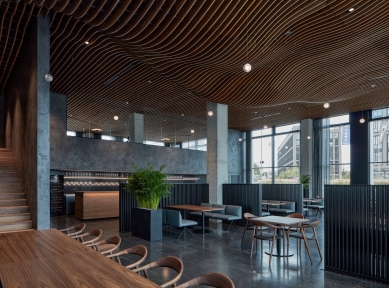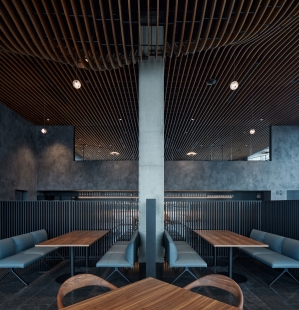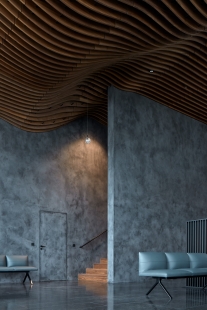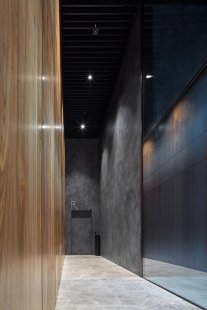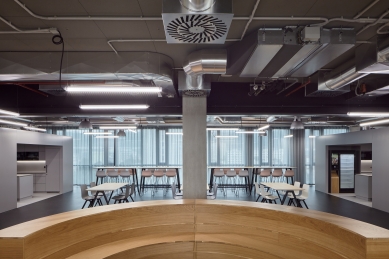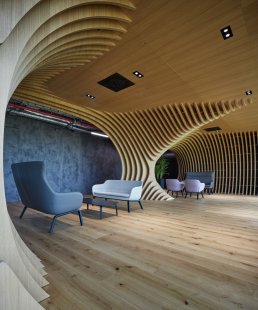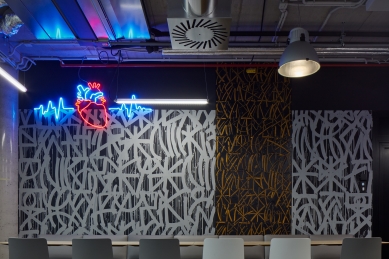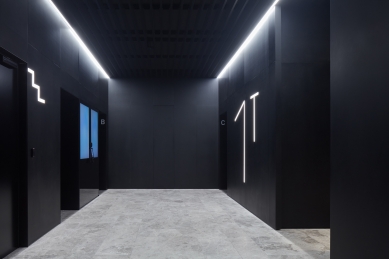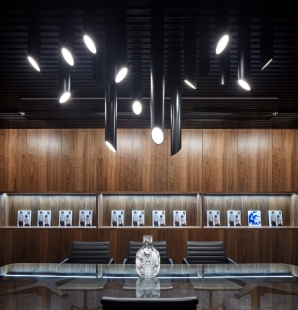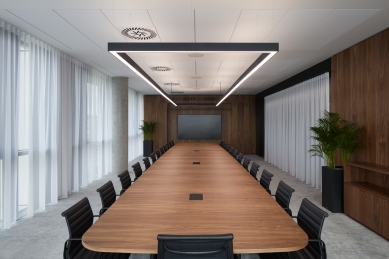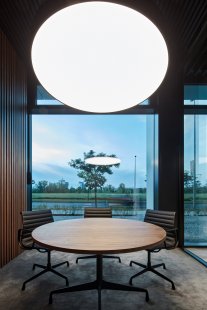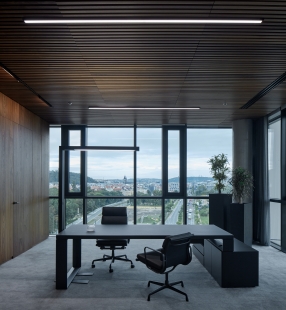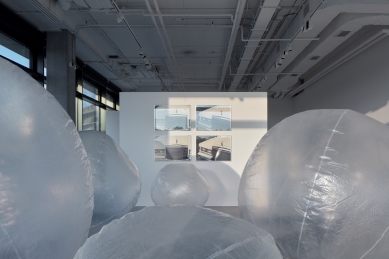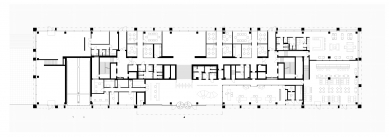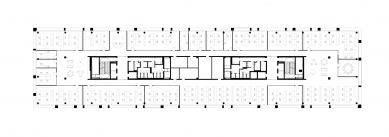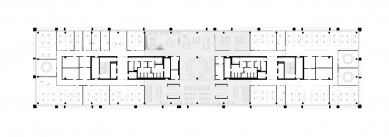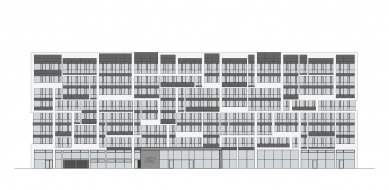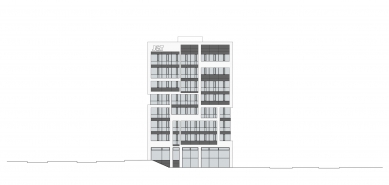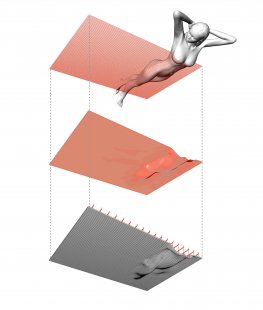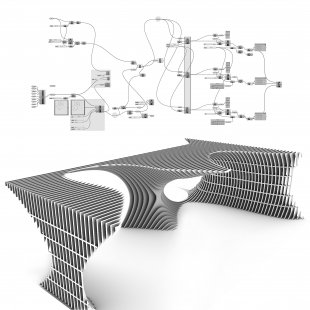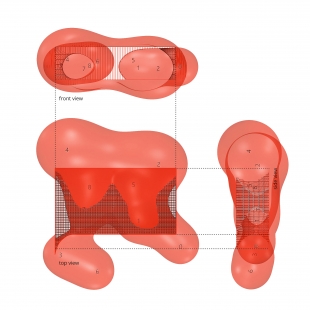
New headquarters of the J&T financial group

The new headquarters of J&T, located at the interface of Prague's Karlín and Libeň, urbanistically complements the recently completed administrative complex Rustonka. However, it significantly differs from its neighbors in the external expression of the facade and the internal use of the building.
The world of finance consists of various elements; everything must function and fit together. The continuous facade reflects this world. Technical rationality is complemented by irregular divisions inspired by the works of prominent abstract painters and sculptors. The primary layout of the spaces inside the building corresponds to the clear orthogonal divisions, underlined by the original graphic design of the internal navigation system for the entire object. The graphic representation of the fonts, symbols, or the geometry of linear light fixtures stems from the pronounced graphic nature of the facade.
COMFORT FOR ALL
In designing the interior, the priority was the comfort of everyday users, namely employees and clients. The concept was preceded by a survey in which employees could express what they felt was lacking in their work environment and what they desired. One of the main demands was to have sufficient space for meetings, whether work-related or informal. People spend a lot of time at work and should feel comfortable there; thus, the entire space was designed more like a living area than an office.
PLACE FOR MEETING AND RELAXATION
Offices on all floors connect to the facade to allow light to penetrate inside. They are separated by glass partitions, but for a greater sense of privacy, employees can draw curtains. On each floor, there is also a work and relaxation mixed zone where employees can go for coffee or hold a brief meeting.
In addition to standard office floors, the building features a spacious Work Café that stretches across the entire sixth floor. Besides the dining area with fully equipped kitchens and fresh refrigerators, it includes a study room, a closed lecture hall, and a central presentation area that can be flexibly adjusted according to the number of participants and the purpose of the event. In addition to coffee seating or dining tables, employees will also find pleasant sofas and various nooks where they can meet each other or enjoy maximum privacy.
For work and relaxation, there is also a rooftop garden that offers not only a beautiful view of the center of Prague and Hradčany but also everything necessary for work and fun. In addition to Wi-Fi and diverse seating options, there are also facilities for catering for potential events.
Employees have access to a private gym or a bike storage room with changing rooms and showers. The building also includes spacious garages with a car wash and electric vehicle chargers.
A HOUSE FULL OF ART
The striking and powerful building, which accentuates the investor's relationship to an integral part of their interest—art—has given the authors the opportunity to use organic curved forms in the interior that contrast with the rigidity of the facade.
Dominating the entrance hall is a twenty-meter-long lighting fixture made of Czech crystal. The artistic fixture Stellar Dust represents one of the largest modern lighting installations in the country. A total of 726 crystal droplets were created based on the architects' design at the Bomma glassworks in Světlá nad Sázavou. A wave of wood follows the light wave. Both elements are created using unique parametric definitions. While Stellar Dust derives from spatial relationships in the entrance lobby, the curved ceiling in the café, which directly connects to the entrance hall, is an algorithmic reinterpretation of the geometry of the female body.
An artistic interior installation that divides the space with delicate rounded shapes and offers various lounging corners can be found in the Work Café area. There is also a large-format mural by Michal Škapa.
The fact that art is an integral part of the bank's life is also demonstrated by the Magnus Art Gallery, which the bank has opened to the public. The goal of the gallery is to showcase private collections of Czech and Slovak collectors. As the first exhibition, the bank presented its own collection, which includes works by laureates of the Jindřich Chalupecký Award over its thirty-year existence.
All floors of the eight-story building are adorned with works by talented students from painting studios of art schools and works by contemporary domestic artists.
CONNECTED TO THE SURROUNDINGS
Not only the gallery is open to the public. The project's ambition was not to create a closed banking world but to connect the building to urban life and integrate it into the existing urban structure. An inseparable part of the object has thus become the Café Rustonka, which is also accessible to the public and offers an unconventional, architecturally interesting space for private and business meetings.
The world of finance consists of various elements; everything must function and fit together. The continuous facade reflects this world. Technical rationality is complemented by irregular divisions inspired by the works of prominent abstract painters and sculptors. The primary layout of the spaces inside the building corresponds to the clear orthogonal divisions, underlined by the original graphic design of the internal navigation system for the entire object. The graphic representation of the fonts, symbols, or the geometry of linear light fixtures stems from the pronounced graphic nature of the facade.
COMFORT FOR ALL
In designing the interior, the priority was the comfort of everyday users, namely employees and clients. The concept was preceded by a survey in which employees could express what they felt was lacking in their work environment and what they desired. One of the main demands was to have sufficient space for meetings, whether work-related or informal. People spend a lot of time at work and should feel comfortable there; thus, the entire space was designed more like a living area than an office.
PLACE FOR MEETING AND RELAXATION
Offices on all floors connect to the facade to allow light to penetrate inside. They are separated by glass partitions, but for a greater sense of privacy, employees can draw curtains. On each floor, there is also a work and relaxation mixed zone where employees can go for coffee or hold a brief meeting.
In addition to standard office floors, the building features a spacious Work Café that stretches across the entire sixth floor. Besides the dining area with fully equipped kitchens and fresh refrigerators, it includes a study room, a closed lecture hall, and a central presentation area that can be flexibly adjusted according to the number of participants and the purpose of the event. In addition to coffee seating or dining tables, employees will also find pleasant sofas and various nooks where they can meet each other or enjoy maximum privacy.
For work and relaxation, there is also a rooftop garden that offers not only a beautiful view of the center of Prague and Hradčany but also everything necessary for work and fun. In addition to Wi-Fi and diverse seating options, there are also facilities for catering for potential events.
Employees have access to a private gym or a bike storage room with changing rooms and showers. The building also includes spacious garages with a car wash and electric vehicle chargers.
A HOUSE FULL OF ART
The striking and powerful building, which accentuates the investor's relationship to an integral part of their interest—art—has given the authors the opportunity to use organic curved forms in the interior that contrast with the rigidity of the facade.
Dominating the entrance hall is a twenty-meter-long lighting fixture made of Czech crystal. The artistic fixture Stellar Dust represents one of the largest modern lighting installations in the country. A total of 726 crystal droplets were created based on the architects' design at the Bomma glassworks in Světlá nad Sázavou. A wave of wood follows the light wave. Both elements are created using unique parametric definitions. While Stellar Dust derives from spatial relationships in the entrance lobby, the curved ceiling in the café, which directly connects to the entrance hall, is an algorithmic reinterpretation of the geometry of the female body.
An artistic interior installation that divides the space with delicate rounded shapes and offers various lounging corners can be found in the Work Café area. There is also a large-format mural by Michal Škapa.
The fact that art is an integral part of the bank's life is also demonstrated by the Magnus Art Gallery, which the bank has opened to the public. The goal of the gallery is to showcase private collections of Czech and Slovak collectors. As the first exhibition, the bank presented its own collection, which includes works by laureates of the Jindřich Chalupecký Award over its thirty-year existence.
All floors of the eight-story building are adorned with works by talented students from painting studios of art schools and works by contemporary domestic artists.
CONNECTED TO THE SURROUNDINGS
Not only the gallery is open to the public. The project's ambition was not to create a closed banking world but to connect the building to urban life and integrate it into the existing urban structure. An inseparable part of the object has thus become the Café Rustonka, which is also accessible to the public and offers an unconventional, architecturally interesting space for private and business meetings.
The English translation is powered by AI tool. Switch to Czech to view the original text source.
0 comments
add comment


