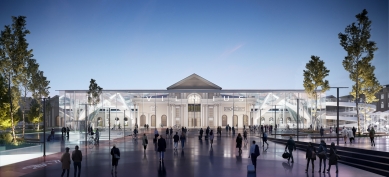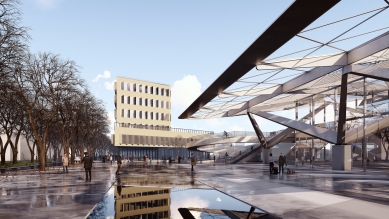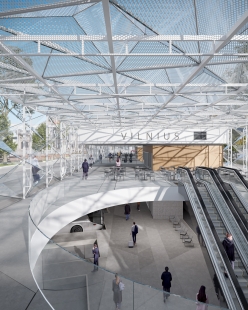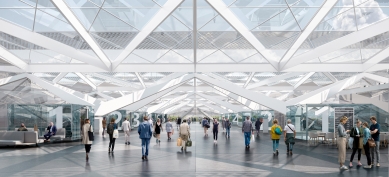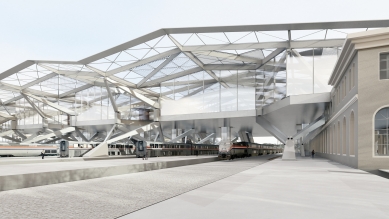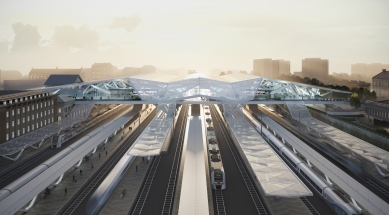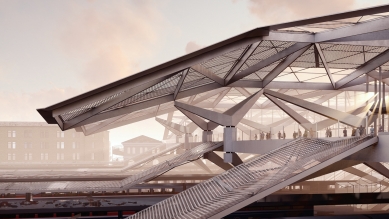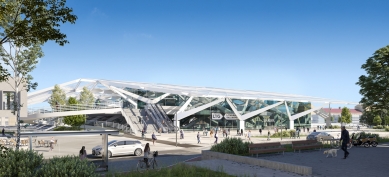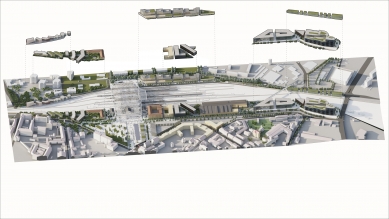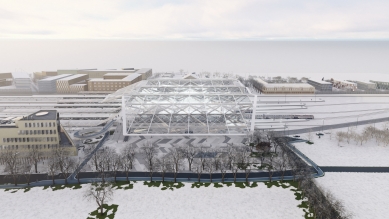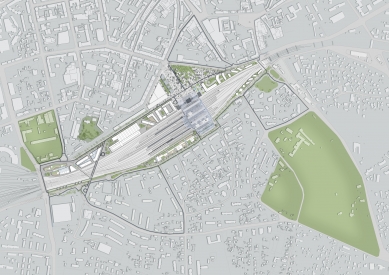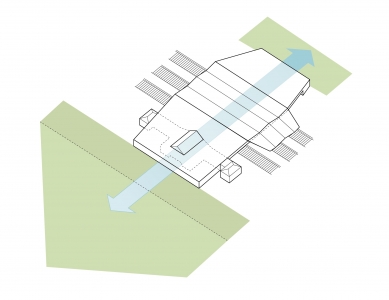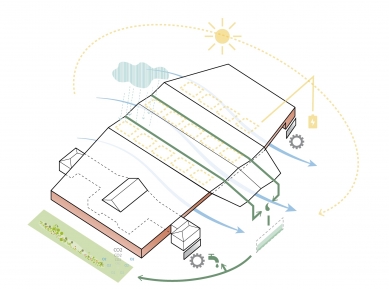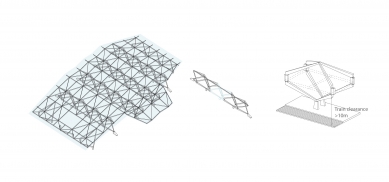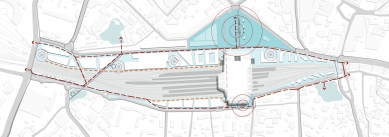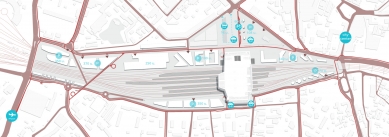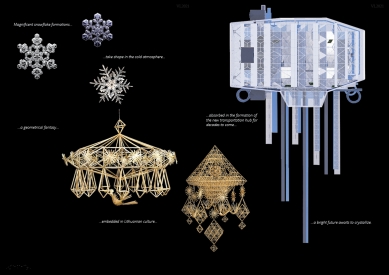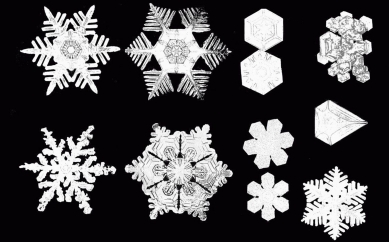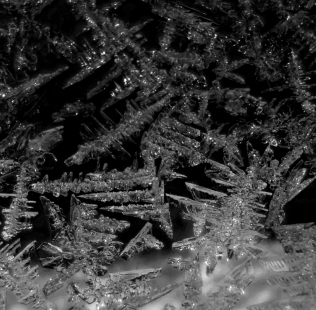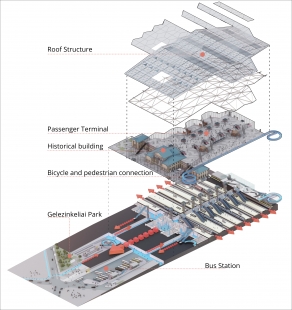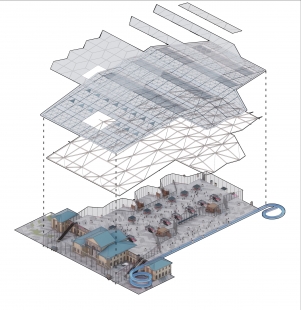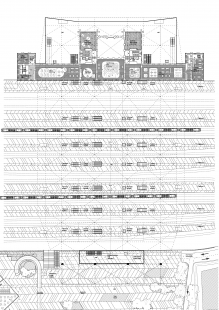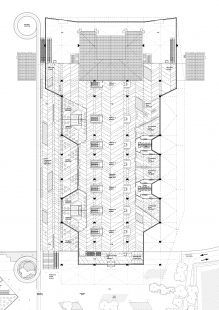
Vilnius Railway Station Complex, Central Station Square and Public Transport Terminal

Zipping Vilnius
Modern travel is about movement energies, about passing moments in time and space, where people have fleeting, exciting and often inspiring moments of interaction. The 21st Century ‘HUB’ should be the fantastic experience, connecting us to our humanity and its advanced state of sophistication.Architectures of inspiration have transformed places, cities and cultures for many centuries. Our period of history is often characterized by the immediacy of other places and other cultures, where the travel of thousands, millions of people in cycles of movement occurs every single day of every year.
A beautiful architecture is, experientially, a moment of pride and inspiration for us all as modern people. An ICONIC VILNIUS CENTRAL RAILWAY STATION will excite the world to engage not only with the city, but the Lithuanian culture and the Baltic countries, Zipping Europe as a central node.
1. URBAN IDEA
Regeneration & Redevelopment District
TRANSFORMATION & Psychology of EnergiesThe urban redevelopment zone of the Vilnius train station is a strategic part of the City with enormous visual and commercial potential. Analogous to parts of many European cities, which have planned and implemented successful regeneration projects, the Naujininkai district is a large area for urban expansion, ideally juxtaposed tangent to the central railway station, still in the heart of the City.
The existing historical station has the atmosphere of a bygone era, with its symmetry, its tightly organized spaces and very formal architectural expression. There is a psychology of this place and this object, which is closed and organized, and it is exactly this energy that we intend to TRANSFORM into a CELEBRATION of travel, movement and CONNECTIVITY.
Movement Hub & the Urban CONNECTION
Modern travel, or urban transit, is about movement energies, about passing moments in time and space, where thousands of people have fleeting, exciting and often inspiring moments of interaction. The 21st Century ‘HUB’ should be the fantastic experience, connecting us to our humanity and its advanced state of sophistication. The Vilnius Train Station Development District we envision to rival the great train station centers in the top destinations in Europe – London; Paris; Berlin; Zurich; Belgium; Antwerp; Milano; and Madrid.
COMMUNICATE Identity & VISION
A VISIONARY redevelopment such as the Vilnius Train Station District must, in our opinion, have a clear and INTELLIGENT identity. It needs to COMMUNICATE a universal, but culturally relevant IDENTITY of an inspiring, ambitious city of the future. We see an organized, rational beauty in its OPENNESS, SOPHISTICATION and EXPERIENTIAL qualities. Functional SIMPLICITY, synchronized with richness of MATERIALITY, and layered expressions of intelligent, scalar and attractive buildings framing urban spaces - all of which forms the background of a new ICONIC train station.
Destination & HEART of the City
Our strategy with the Vilnius expansion of its urbanism is to evolve a DIALOGUE between new and old, between modern and historical. We EMBRACE history, but CELEBRATE modernity in creating a new DESTINATION – not a crossroads; not a departure; not an arrival, but a PLACE. The new Vilnius train station district MUST be the MODERN place in the HEART of this city. Ours is a spatial sequence of six characters or URBAN ATMOSPHERES – the Park; the Forecourt; the Foyer; the Platforms, the Concourse, and the Plaza.
The ICONIC Experience
Architectures of INSPIRATION have transformed places, cities and cultures for many centuries. Our period of history is often characterized by the immediacy of other places and other cultures, where the travel of thousands, and, in some parts of the world, millions, of people, in cycles of movement every single day of every year. When so much of our time is spent in this status, it is natural that the context facilitating that experience should be inspiring and ICONIC. Beautiful architecture, or elegant, fantastic engineering is, experientially, a moment of PRIDE and inspiration for us all as modern PEOPLE. An ICONIC Vilnius central railway station will excite the world to engage the City, the culture, the country.
2. ARCHITECTURAL IDEA
Inspiration
Typology & the GREAT HALLTrain stations, like airports, have become the ‘cathedrals’ of modern time, and travel itself is almost ‘cathartic’ or even ‘spiritual’ for many of us. It’s a break from the ordinary, or pause of normal activity, and a time to watch and wonder in the amazement of our 21st Century humanity. The GREAT HALL, typologically and physically, has become, over centuries, the ultimate symbol of train travel, and modern urban connectivity. Whether soaring arches cover the platforms at 20 meters high, or an enticing concourse is levitating precariously over platforms, these inspiring spaces for transportation can bring overwhelming positive change to cities and their inhabitants.
Our proposal finds inspiration from the great train halls of European history, from the cultural significance of this place and its need for a ‘bridge’ bringing people and movement together. The anatomy of our train station has six primary elements – the existing historical station; the triangulated SUPERSTRUCTURE; the levitating CONCOURSE; the vertical CONNECTORS; the HYPER-ROOF; and, the spiral LOOPS.
The existing HISTORICAL station anchors the architectural intention, as both a reflection of its past and a dialogue with the future – of the station, of the City and of its people. The angles of its roof slope and structure have, in fact, been both a limit and an inspiration. Our new superstructure and hyper-roof assimilate its angle of inclination, becoming the rhythm and spirit of the new…the future…the vision of Vilnius’ future.
The SUPERSTRUCTURE as an ice CRYSTAL
From the rational need to span large distances, further inspired by the power of cold, and the remarkable PHENOMENON in the ‘nucelation’ of water forming perfect crystals of ice. We propose a diagonal steel primary support structure (superstructure), to keep the loads as light as possible in the spans and to keep the visual quality of both stability and pristine, crystal elegance.
Lithuanian atmosphere
We envision an angular architectural complex, a fractal geometry inspired in cold nature that roots down into Lithuanian culture, as multiple arts and crafts folkloric design show,
The Station as a BRIDGE
Conceptually, physically and metaphorically, the new Vilnius central train station we propose is, in fact, a bridge – the CONCOURSE spans almost effortlessly the platforms, carries the concourse above, and, ultimately, connects to the new development zone into the Naujininkai district. It is at once full of ‘lightness’, while it simultaneously conveying a remarkable triangulated ‘stability’. It is for us experientially about ‘levitating’ people, with a powerful sense of timelessness and permanence in an ICONIC, memorable space.
The CONNECTORS… in fact are the vertical counterpoint to the CONCOURSE, and its role as a horizontal ‘bridging’ of people. Lifts, stairs and escalators collaborate, in a synchronized harmony, moving passengers to and from the platforms, in the unending cycle of arrival and departure of trains. These cycles of movement are the inspiring kinetic energy, which is the life of the Vilnius central station.
The HYPER-ROOF… is the ultimate visual symbol of the 21st Century railway station - as a ‘hub’, and a universal connector of people and commerce. Its speaks of a ‘GREAT HALL’, of many people, of the shape and trajectory of trains, and, mostly, of the future of modern movement. Finally, in its complex surfacing, the HYPER-ROOF conveys the INTELLIGENCE of sustainability, and the understanding of harmony in the environment. Insulated, patterned glass will both provide shading to one-third of the hyper-roof, while integrated, glazed photovoltaic panels in another one-third of the roof will provide a secondary power source sufficient to run the lighting and low-voltage circuits in the new station. The last one-third of the hyper-roof will be from insulated metal panels.
Two spiral LOOPS…contrast and animate the ICONIC new train station, as they celebrate a lighter, softer movement - of bicycles, skaters and electric vehicles. The spiral LOOPS collect urban secondary movement, sending it up and over, clinging to the CONCOURSE, only to ‘unwind’ on the opposite side at the Naujininkai district edge and new grand development area.
3. VILNIUS TRAIN STATION COMPLEX
03.1 FunctionalityThe new areas of the project interlace itself with the existing building in a comprehensive and rational manner. The morphology of the older station with a central scenic temple and two smaller side wings and the short distance to the train tracks determines the organization of the new passenger terminal. The requirement of a greater hall then the existing is solved by embracing the old station within a glass volume in both sides, tripling the size of it instantly and creating the diaphanous welcoming space that a XXI century station needs. The existing building remains in ground as a programmatic container, with tickets booths, information areas, cafeteria and other public amenities in ground floor. This level is smoothly connected to the underground level, where the tunnels connecting to both parking and public transport terminal arrive. Other amenities such as lockers, general toilets, infirmary, police and post station are also located at this level. The underground extends the existing tunnel to connect with all platforms and with the Naujininkai neighbourhood. A connection to the upper passenger terminal level is possible from the tunnel thought the elevators and new sets of scalators, creating a full circular loop flow in the building. The passenger terminal, located at the height of the existing buildings cornice 11.50 meter above the tracks, extends the public transitional space of the hall with which its connected into a fully functional passengers HUB, with seating areas, commercial spaces, services and cafeterias in two levels. For a better connection with the city, this platforms is open to the city connection bridge and to the Naujinikai by a entrance at this side of the station.
03.2 Flows
Regarding our overall or complex urban solution, as noted briefly above, we have orchestrated a SPATIAL SEQUENCE, which entails six primary and unique atmospheres – the PARK; the FORECOURT; the FOYER; the PLATFORMS; the CONCOURSE; and the PLAZA. In terms of unique identity of place, we have the PARK, as an urban ‘event’, and the new station GREAT HALL as an ICONIC architectural presence. Both are powerful ‘collectors’ of people, in daily cycles of time, and seasonal dualities of character. The FORECOURT, however, is an intermediate urban space, which prepares people to anticipate travel and connect to others. Our FOYER is intended as the first phase of ‘travel’, where people are excited and feel the scale and sensation of anticipated train movement.
A modern transportation hub has, as its goal, comprehensible, safe and comfortable flow of its passengers, pedestrians, patrons and personnel. The passengers and visitors, whether from other trains, buses, cars, or, just pedestrians, must be able to access the station easily from multiple points, navigate quickly and reach the platforms in timed intervals of arrivals and departures.
From the Public Transport Terminal and International Bus Terminal, across the plaza from the new entry Foyer, people can either just move onto the Promenade directly to the station, or easily use the underground connector tunnel, which comes up either in the Foyer, and goes straight to the platforms. The new underground garage, below the Park, has capacity for 108 cars, has a connector tunnel directly into the entry Foyer, and, also continues on straight to the platforms.
Within the new train station, the FOYER is in fact the ‘spatial movement initiator’, in that all important spaces in the sequence to and from the platforms are directly visible immediately upon entry – through the existing station, down to the connector tunnels, or, up to the CONCOURSE. The FOYER is, in fact, a space for visual and physical orientation, a kind of pre-travel intermediate space, which should both calm and inspire travelers.
Up on the CONCOURSE, which acts as a ‘bridge building’ over the platforms, people move again easily, quickly and effortlessly – to the shops and restaurants, to the terraces, to the escalators or lifts to the platforms, and, to the new plaza on the opposite side, in the future transformed Naujininkai District.
03.2 Materiality
Materiality or the tactile, sensory qualities we intend at the new Vilnius train station must be evident, visible and timeless. White enameled steel, large-format ceramic tiles in neutral colors (for maximum reflectivity and reduce lighting load), patterned insulated glass, photovoltaic glass, white stretched metal shading panels, and intermittent acoustic ceiling panels. Contrasting the neural white and light palette we propose the vertical CONNECTORS, or lifts, stairs and escalators to be of black and red, with accents of both yellow and green.
03.3 Sustainability
SUSTAINABILITY… any 21st century central railway station must be energy-efficient, and run a life-cycle of over fifty to one hundred years with as small a carbon footprint as possible. It is quite clear that heating, cooling, lighting and escalators are the largest energy loads in a train station. Our ACTIVE ENERGY strategy includes decentral power generation with COMBINED HEAT & POWER (CHP) using CO-GENERATION. CHP isolated strategies can also provide electricity during power outages for critical systems such as servers, lighting, security and ventilation.
Surplus heat from the CO-GENERATION can be used for heating and hot water needs and efficient boilers can be as well supported by SOLAR THERMAL SYSTEMS.
Our PASSIVE ENERGY strategy includes the architectural concept of the HYPER-ROOF, which is a technical, layered solution of insulated metal panels, SOLAR COLLECTORS, PHOTOVOLTAIC glazed modules, ventilation panels and shaded insulated glass. The HYPER-ROOF not only contributes to the power supply grid and ventilates on sensors, it also reduces significantly the LIGHTING LOAD by virtue of its translucency and transparency.
In terms of the overall site SUSTAINABILITY strategy, we also propose to use locally sourced materials and products, local species of trees and landscape, and, to recycle rainwater and snow runoff for grey water uses. The water feature, which in winter becomes an ice skating area, will use recycled rain water as well.
03.4 Structural solutions
As elaborated above, the Superstructure comprises a triangulated steel ‘V’ system of longspan supports, both at the platforms level, and also carrying the CONCOURSE roof above. The CONCOURSE level is a two-way steel deck, supported by steel beams, with extruded, trapezoid sheets carrying reinforced concrete. The roof structure is supported by the same type of triangulated steel beams and ‘V’ columns, and, has as well the additional, lighter sub-structure carrying the glazing, insulated panels and shading system.
03.5 Safety solution
First and foremost, SAFETY must determine the character and quality of any transportation hub, bringing confidence to travelers, to visitors and to workers in the new Vilnius train station. This safety is manifest in many visible layers of design, including clear and categorical separation of modes of transportation, reduced access points, prevalent vehicular barriers, multiple points of egress, everywhere present a system of directing people’s movement, or information systems, and, complete saturation of camera monitoring of the entire station and its perimeter. Other than the trains themselves, there is no direct vehicular access to the train station – buses arrive and depart across the plaza on the West side of the Park, partly subterranean, cars and service vehicles have the drop-off plus KISS & RIDE below ground at the connector tunnel under the Park, and, only taxis will access the PLAZA zone in front of the FORECOURT, however, still twenty meters behind the barrier system at the North entry. Pedestrian SAFETY, of course is paramount on the train platforms, especially with controlled flow of arrivals and departures. Adequate platforms widths, calibrated peak flow exit stair widths and ramps, and, protection from wind and weather will keep passengers safe and comfortable at the new Vilnius station.
4. STOTIES SQUARE AND PT TERMINAL
04.1 FunctionalityThe new street organization of the Masterplan gives the principles for the redevelopment of the new Station Square. It is our desire to extend the influence of this square as the new Heart of the city. We have organized its functionality so that it becomes a wider pedestrian area, making the triangle formed by the Sodu, Seinu and Geležinkelio streets the new Central Station Square. The buildings located in the area are all dedicated to transport and movement. This dynamic spirit is manifested in the continuous pavement covering all the area and the flows inside the buildings, creating a continuous material and spatial unity.
Within the competition scope, we find the Public Transport Terminal and the twolevels parking, both accessed from the lower part of the plot by the Sodu and Seinu streets. The existing building located east remains as it is, with access also from Seinu street. The new Intercity Bus Terminal, out of the scope of this competition, is accessed by buses from the Geležinkelio street and we recommend to exit to Sodu street.
The Geležinkelio Street becomes then a pedestrian road, only accessed by taxi, kiss and ride and emergency vehicles, blocking private cars to bypass the area through the plaza. For this matter, the Sodu and Seinu street will act as main arteries for the area.
04.2 Flows
The Central Station Square will be an open pedestrian space, totally accessible and integrated in the city grid. Once crossing Sodu and Seinu crossroad, people can move easily an freely around the area in a safe way. The continuous gentle slope of 4% solves the topography in the best possible way, adapting the area to all kind of movements. The central axis of the station remains open as the principal concourse in the park, while it also is the main bicycle path. The park located on the right side works as a relaxation natural area, with seating and resting and playing areas, a garden to get lost and enjoy a contemporary city-life. To the left, the semi-underground bus station creates an elevated platform that works as a sort of lookout to the rest of the park, as it solves the slope stepping down with terraces to sit and relax. The area surrounding the Public Transport Terminal is animated with various stores and cafeterias, activating the ground floors.
04.3 Green Area
Following the Tree inventory of the brief criteria, we have kept as much trees as possible integrated into the new design. Parallel to Seinu street most of the beautiful greenery is kept, in the main resting area of the Park and creating a separation with this street. Along the main axis, we have kept as well the row of trees, planting what’s necessary. Geležinkelio street also is accompanied by trees but in the front of the station, where a clear view is preferred. Other green areas are placed on the side of the station to propose small meeting and resting places.
04.4 Illumination
The Illumination system of the plaza works as a unitary system. When night time comes, the buildings will remain as chandeliers so that they drag attention in the surroundings, while the plaza remains less illuminated in general. Main pedestrian axis will be illuminated to ensure security and so will do some resting areas. Regarding sustainability, LED lighting will be used and the location of this lighting will also be carefully considered in order to minimise the number of elements required.
04.5 PT Terminal
The concept for the Public Transport Terminal is one that achieves the best functionality according to the context. The topography difference between the two sides of the area, up to 11 meters, provides the necessary depth to allocate the bus stops below the plaza and create a smooth tunnel connection to the station. Buses enter the station from the crossroad between Sodu and Seinu streets, keeping the city electrified system and main routes in place and adapting the station to it. Once inside the station, 18 bus stops (15 of 20 meters and another 3 of 24 meters long) are placed. In the dimensioning of the station, the guidelines given in the competition are respected, always ensuring a minimum outer radius of 12,5 metres. Buses stop underground so noise pollution is not a problem any more. To exit, buses curve again to Sodu street, incorporated to the traffic in a natural manner and always at the same level. People arriving by bus have 4 different ways to exit the Public Transport Terminal. From this point, the intercity bus Station and the Railway Station area are reachable through the tunnels by short distance walking. Parking for non-engine vehicles and cars is also next to the bus stop and connected by the tunnels. There are two options to get to the Stoties Square: to walk directly onto Sodu Street, as the facade to it is open and accessible, or take the lift to the upper level of the PT main foyer.
04.6 Sustainability
Key aspect for the sustainable design of the plaza concerns the water collection and the illumination. Other sustainable matters are also the reduced noise level accomplished by placing the PT Terminal and the Parking in underground levels. The slopes of the area allow an easy evacuation of snow and water onto the green area located along the Sodu and Seinu streets. The greenery allocated will drag the water naturally to the ground while native vegetation will flourish accordingly to seasoning. Evergreen vegetation will prevail in areas where wind or noise reduction is necessary, such as the boundaries of the square. The main routes are wide enough and are prepared with side drainage systems to collect snow during winter seasons. The lighting of the plaza is LED and minimised.
5. TRANSPORTATION FLOWS
Buses transportationMASS TRANSIT is the definition and purpose of any railway center, and Vilnius new train station has both the City bus system and Intercity buses feeding into its ‘hub’. Dedicated routes, single-directional lanes, generous manipulation area and ample waiting zones are key to the success and effectivity of the mass transit support systems at the new train station. The City buses turn off from Sody Street, then ramp down to the new semi-subterranean Bus Terminal, which has capacity for 18 buses at peak hours. The Bus Terminal has an ‘express’ connector tunnel leading straight into the forecourt of the GREAT HALL (entry hall), which also continues on directly to the train platforms with lifts, stairs and escalators.
People Transit
PEDESTRIANS are in an ideal environment at the new Vilnius train station complex, with direct plaza access to the GREAT HALL from the PARK, PROMENADE or local streets, direct connections from the below ground CONNECTOR TUNNELS (from both the BUS TERMINAL and GARAGE), and, finally, from the SPIRAL RAMPS and footbridge on the West edge of the CONCOURSE. The separation between the SHENGEN and non-SHENGEN zones is possible by the extension of the entrance hall through the existing building to the train platforms. This direct connection would allow for easy access and document control between NON SCHENGEN-Platform 1 and the rest of the complex.
Non-Engine-driven Vehicles
The growing popularity of cycling, as a mode of urban transportation, is growing quite rapidly as European cities are ‘greening’, the price of oil is relatively uncertain and the notion of ‘working from home’ has become quite normal. Cars are less and less critical, in many parts of Europe, while TRAINS are ever more the efficient, ecological preference, so the synergy between the two modes of transportation is an obvious and exciting FUTURE.
Our SPIRAL RAMPS, linked by the light, steel cantilevered bridge, on the West edge of the CONCOURSE, will carry cyclists easily, quickly and in a ‘PANORAMIC’ moment across to the opposite side of the development area, into the Naujininkai District. Bicycle parking is naturally connected to the city grid. Located below the PARK, it has its own underground level, accessed totally independent of the car access ramps, on the first level down. It has capacity for 620 bikes.
Engine Vehicles
TAXIS, emergency and service will be the only vehicles crossing the PLAZA through the Gelezinkelio street. There will be a control system of Kiss and Ride where private cars can access the street only to drop off people. Not only does this ensure better site safety and smoother traffic flow in the local area, it also gives tremendous confidence to the pedestrian quality of the PARK, the PROMENADE and the PLAZA as an URBAN EVENT PLACE.
Our strategy with passenger CARS is to get them easily and quickly underground, into the second level garage, so as to maintain the largest possible ‘PEDESTRIAN’ urban space. Cars enter and exit the garage from the North end of the site, off Seny Street. The garage on level -2 has the capacity for 108 cars. SERVICE vehicles, as noted above, will access the new Vilnius train station from either the PLAZA, side streets, or, from the CONNECTOR tunnels, which come directly from both the bus terminal and the parking garage.
Pedestrian circulation and public space
The implementation of urban solutions for pedestrian and cycling accessibility is of great importance in the Station District. A series of public spaces are designed parallel to the train tracks and of different scales so, in a longitudinal sense, they stitch the urban fabric together.
Traffic diagram
The Masterplan area runs longitudinally, parallel to the railway tracks, and is structured by two main streets: Geležinkelio and Pelesos. The intention of the Masterplan is that both will decrease their motor vehicle load at street level. The first street by dissipating in its passage in front of the Station Square area. In the second street, Pelesos, by creating a new tunnel running under the street level. Cyclists will also gain prominence, with ramps and bridges provided where necessary to ensure accessibility to all areas.
6. LANDSCAPE
Ours is a WHOLISTIC APPROACH to site improvements, or the landscaped urban space of the new Vilnius central train station. We see the project as a grand scale of URBAN REGENERATION, which must be part of the overall GREENING of VILNIUS. The project intends the creation of urban spatial clarity – the arrival to a PARK; the transition to a ‘collector’ PLAZA; and the entrance in a FORECOURT. From the opposite side, or the South, as well there is the clarity of an urban collector space, or plaza, which we see as having great potential for seasonal events and activities, activating the relationship to the Naujininkai District and beyond.The PARK we give a DUALITY of character and variety of experience. In the warmer months it will have a large WATER FEATURE, benches, trees and seasonal green. In the cold of Fall and Winter, we propose the water feature becomes a large ICE SKATING area, activating this feature and this URBAN EVENT SPACE all year.
TACTILITY is key in our strategy of landscape at the new Vilnius Train station complex – touchable, usable, variable plants and trees, of local species, which animate the urban spatial experience here. The PARK and landscape features should inspire and be aspects of the MEMORY of this place…and the DESIRE to be here.
The English translation is powered by AI tool. Switch to Czech to view the original text source.
0 comments
add comment


