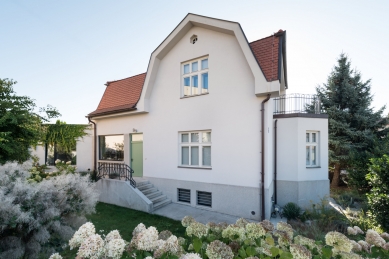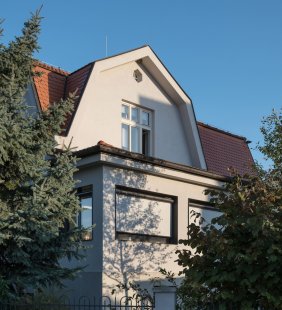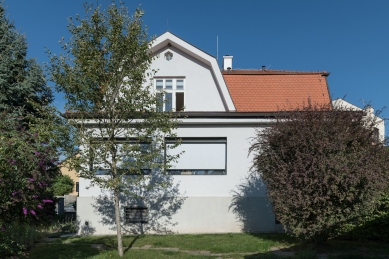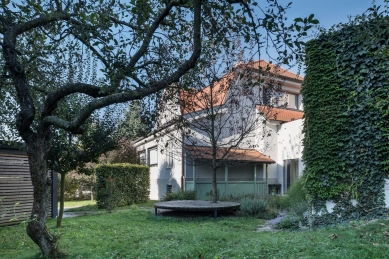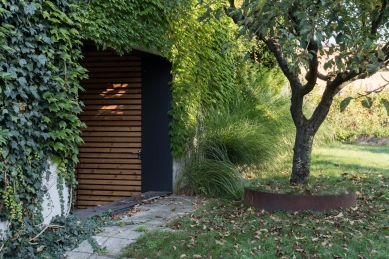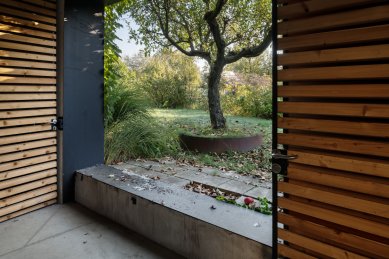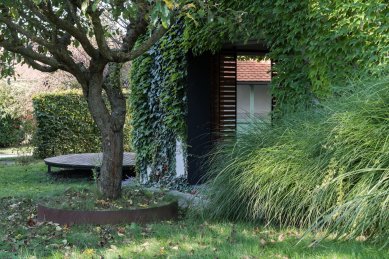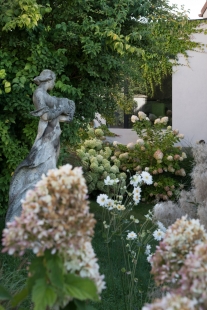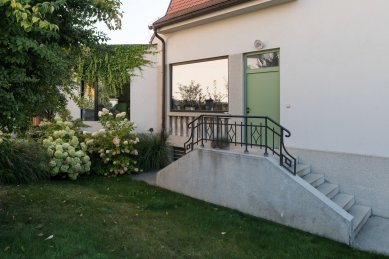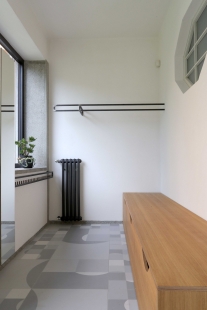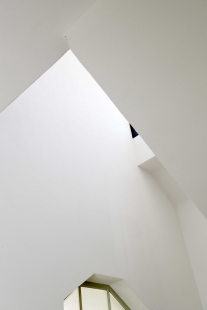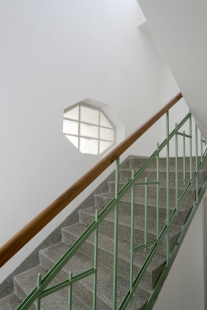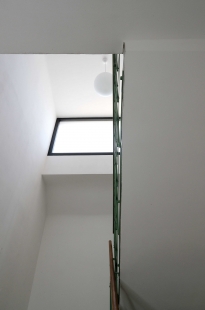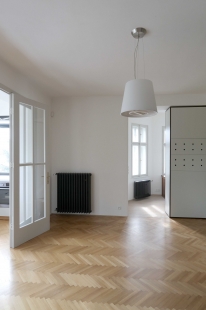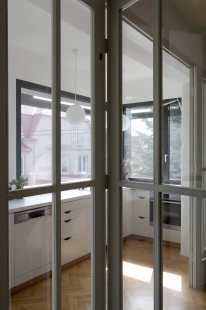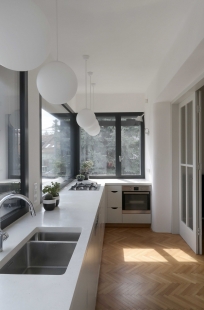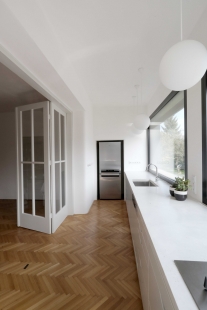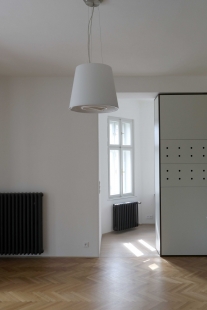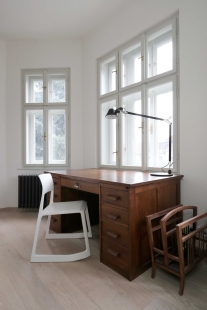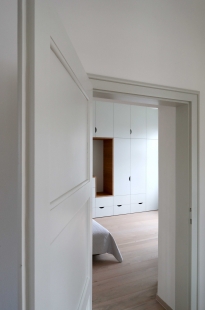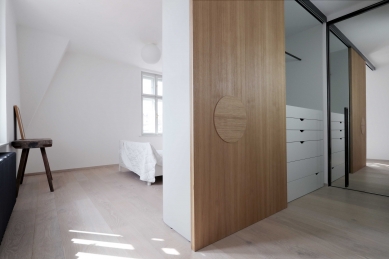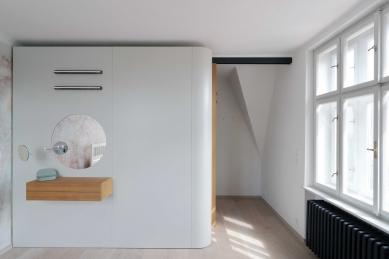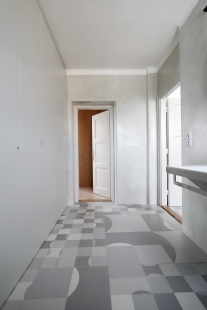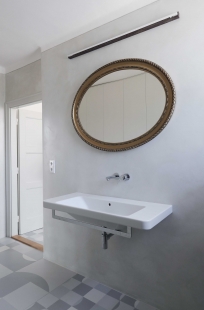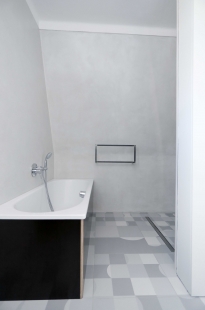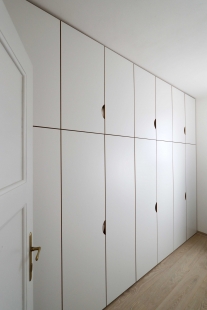CONCEPTcomfortable living — contact with the garden — functionality — privacy — individuality — contrast — material — structure — light
The reconstruction of this villa was a continuation and development of the architectural concept of the renovation of the house on Květná.
The house is located in old Líšeň, a part of Brno with a distinctive, sometimes almost rural atmosphere, and the forest is just a few steps away. Although the villa was one of the most luxurious in old Líšeň, the courtyard was full of agricultural outbuildings, and there was even a pigsty in the basement of the house, accessed by a "pig" staircase from the courtyard.
Some parts of the house had already been quite damaged by subsequent modifications and the relentless passage of time, which I, as an architect, welcome quite a bit. I can make contemporary architectural interventions with ease, without a guilty conscience, and without doubts about the benefits of new solutions.
And that was also the key to this work... the additional construction modifications were removed, which opened up space for architectural work. We thoroughly repaired the original valuable elements of the house or, if necessary, replaced them with replicas. The atmosphere of the house was to be emphasized; we did not want to expel its soul. We drew from the natural characteristics of materials, their structure, and color. Together with the lady of the house, an artist, we created a color concept inspired by the colors in the exposed layers revealed during the reconstruction of the house.
Without intervention in the layout, the house would not meet the demands of the 21st century. Requirements for hygiene, space, and light are different now. The basement serves as a background. It contains storage rooms, a laundry room, and a boiler room. The ground floor, including part of the extension and the garden, is used as a livelier part of the house, a space for gathering — entrances from the street and the garden, a shared living space with a generous kitchen with windows opening to the garden, and a children's room. The studio and summer kitchen have a direct connection to the garden. The attic naturally conceals the quiet part of the house — the bedrooms of the woman and man, accompanied by a bathroom and dressing room.
The agricultural outbuildings were originally intended to be demolished, but eventually, their walls were successfully repurposed. The studio space and summer kitchen are located where the original garage and chicken coop used to be. There is no pig running around in the courtyard anymore; two cars now park in the new shelter.
The English translation is powered by AI tool. Switch to Czech to view the original text source.

