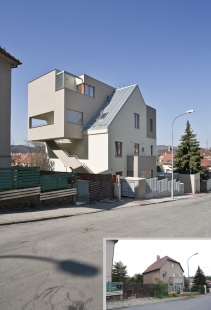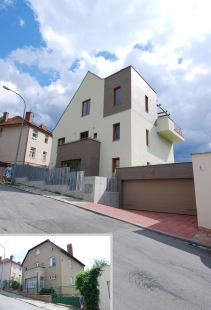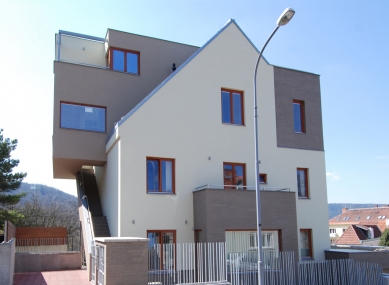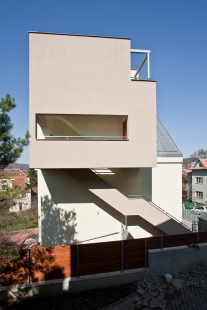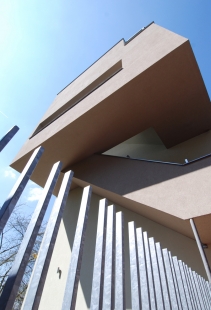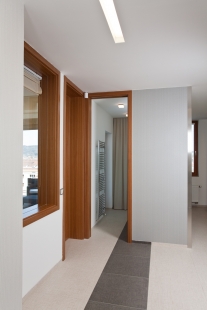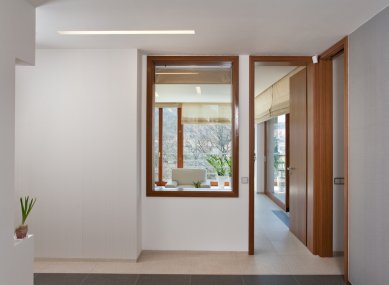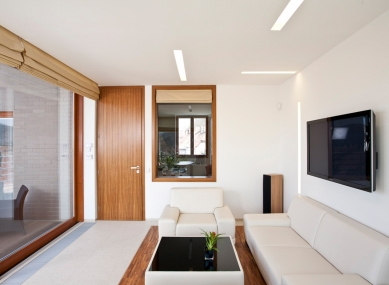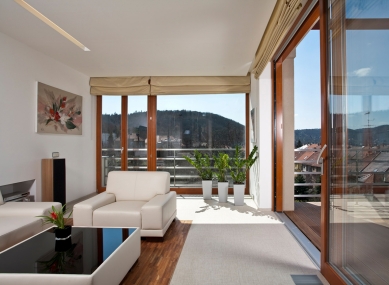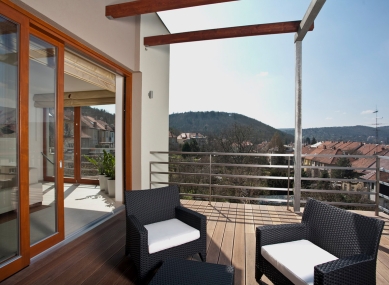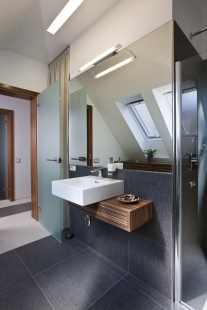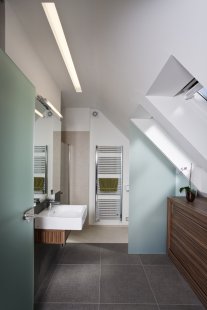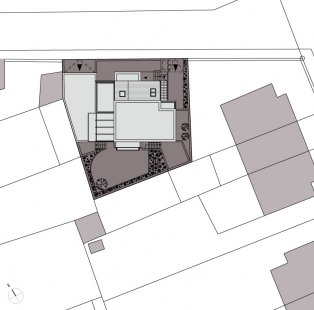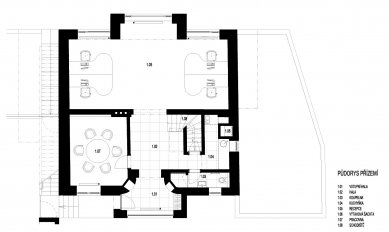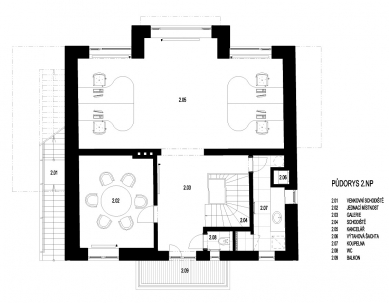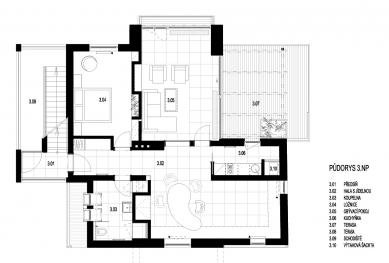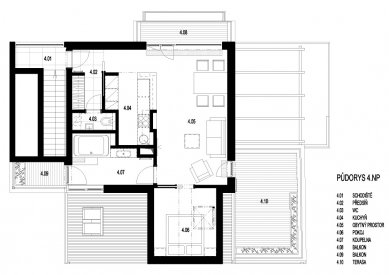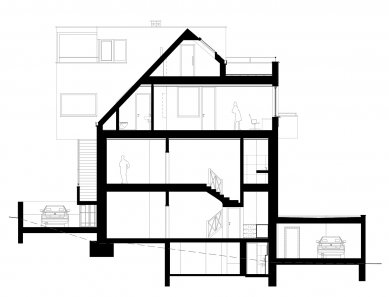
Reconstruction of a villa with two residential units and an office

Concept
The original building was an older, standalone, three-story, partially basement brick family house with a gable roof, part of which was transformed into a loft.
The basic task was to renovate the first two floors designated for offices and to create a new modern loft for living, ideally for two housing units. However, the house is located in a heritage zone, so it was necessary to adhere to the given regulations, such as retaining the gable roof in the street front. However, the cuboid of the new staircase, which plays a new game with volumes on the courtyard façade, was accepted. This allowed for the creation of an airy and spacious third floor with a large terrace open to the south into the garden. The investor thus gained a magnificent view and an additional floor, even though the height of the building remained the same. The house is located in the valley below Wilson's Forest, and a few streets away is the so-called Kolonie Nový dům, thus the functionalist levitating box became an evident inspiration.
Operation
The entrance to the renovated 1st and 2nd floors has been preserved through a vestibule from the southeast side, which is clad with ceramic tiles and features a new ceramic floor. The large-format flooring continues into the entrance hall, adjacent to which is a large reception area with seating. To the left of the entrance is an office, and to the right are a kitchen and a bathroom with a toilet. It is possible to ascend to the 2nd floor via the original restored wooden staircase, where there is an entrance hall and from there two offices with views into the garden and a meeting room facing the street. Next to the staircase is a bathroom, a toilet, and a balcony above the protruding vestibule.
From the second landing of the outdoor staircase, one enters the vestibule of the 3+1 apartment in the 3rd floor, which will be used by the apartment owner for their living purposes. From the longitudinal corridor, there is access to a room and a bathroom, leading to a hall ending with a kitchen, where a small lift serves. From this room, there is also access to a terrace, which is connected by a sliding window to the living room.
The 4th floor represents a new 2+kk apartment accessible from another branch of the staircase. From the entrance hall, there is a cloakroom and a toilet, and behind the sliding doors is a spacious living area with a kitchenette and a glazed folding wall at the southern terrace. One can access a terrace on the northwestern side from the living area. In the upper part of the loft facing the street is a bedroom, which connects to a spacious bathroom culminating in a balcony.
To the northwest side of the building, a garage for three cars has been added, with possible access to the garden. One parking space is situated next to the entrance. The garage roof is prepared for greening with extensive vegetation.
Construction
The existing roof structure has been disassembled, including the loft, as well as part of the ceiling structure above the 2nd floor. The foundation of the outer wall on the southeast side was statically reinforced according to the project to accommodate the console of the outdoor staircase. The new staircase allowing separate access to the upper floors is designed as a console from the extended building on the left side. The new load-bearing masonry is designed from Porotherm blocks. The masonry of each new floor is topped with monolithic reinforced concrete stiffening beams, which transition to lintels and girders above the openings. The largest lintel is supplemented with rolled steel beams resting above the concrete lintel. Most of the outdoor concrete lintels in the upper floors are at the ceiling level. New partition walls are designed from Porotherm 11.5 CB ceramic blocks, and the openings in the partitions are carried by Porotherm ceramic lintels according to the light width.
The ceiling above the 3rd floor is designed as a structure of steel beams with profiled sheet metal, concrete topping, and a new floor. The stiffening of the building against horizontal forces is ensured by the ceilings themselves and through reinforcing reinforced concrete beams at the ceiling level. The beam is externally covered with thermal insulation made of polystyrene with a thickness of 100 mm, and in the case of fire protection strips, with mineral wool ORSIL 100 mm. The flat roof above the 4th floor is designed similarly to the ceiling above the 3rd floor, except that the profiled sheet metal is not topped with concrete and thermal insulation made of EPS with a thickness of 200 mm is placed between the steel beams. On the load-bearing roof structure, thermal insulation with a slope of thickness 40-140 mm, covered by a 1.5 mm foil, is laid. The covering of the gable roof was performed as a folded sheet covering made of titanium-zinc.
Metal elements in the building, such as the stair and terrace railings, are made of stainless steel profiles measuring 40x40 mm. Other elements for fencing and gates are made of steel and hot-dip galvanized. Glazed walls and windows are fitted with wooden EURO-type products with all-round fittings and double glazing insulation of 4 + 16 + 4mm. The interior doors in the 3rd and 4th floors are made of teak wood veneer installed in frame casings, while in the 1st and 2nd floors, they are made with a lacquered high-pressure spray finish. The fittings are in a matte nickel finish. Above the new right balcony on the 3rd floor, a steel pergola structure was installed - a post and beam with wooden rafters.
The floors in the living spaces on the 1st and 2nd floors are proposed with a load-bearing carpet surface. The entrance areas and bathrooms are executed in Ragno Textile ceramic tiles sized 600x600 mm, just like in the entries, bathrooms, and toilets on the 3rd and 4th floors. Additional floors in the living spaces are designed as glued wooden floors in industrial mosaic from teak covered with a semi-matt protective coating from Bona. In conjunction with the living area, there is a visually connected walkable wooden grid. In the technical rooms, sintered ceramic tiles Taurus 300 x 300 mm were laid. The outdoor staircase is clad with frost-resistant ceramic tiles Stalotec, which is also used for the facing ceramic cladding of the bay windows and socles on the façade.
The main mass is finished with silicate plaster in two coffee-colored shade coatings. Some parts have been clad with Ströher Stalotec ceramic tiles in the same dark brown shade.
The original building was an older, standalone, three-story, partially basement brick family house with a gable roof, part of which was transformed into a loft.
The basic task was to renovate the first two floors designated for offices and to create a new modern loft for living, ideally for two housing units. However, the house is located in a heritage zone, so it was necessary to adhere to the given regulations, such as retaining the gable roof in the street front. However, the cuboid of the new staircase, which plays a new game with volumes on the courtyard façade, was accepted. This allowed for the creation of an airy and spacious third floor with a large terrace open to the south into the garden. The investor thus gained a magnificent view and an additional floor, even though the height of the building remained the same. The house is located in the valley below Wilson's Forest, and a few streets away is the so-called Kolonie Nový dům, thus the functionalist levitating box became an evident inspiration.
Operation
The entrance to the renovated 1st and 2nd floors has been preserved through a vestibule from the southeast side, which is clad with ceramic tiles and features a new ceramic floor. The large-format flooring continues into the entrance hall, adjacent to which is a large reception area with seating. To the left of the entrance is an office, and to the right are a kitchen and a bathroom with a toilet. It is possible to ascend to the 2nd floor via the original restored wooden staircase, where there is an entrance hall and from there two offices with views into the garden and a meeting room facing the street. Next to the staircase is a bathroom, a toilet, and a balcony above the protruding vestibule.
From the second landing of the outdoor staircase, one enters the vestibule of the 3+1 apartment in the 3rd floor, which will be used by the apartment owner for their living purposes. From the longitudinal corridor, there is access to a room and a bathroom, leading to a hall ending with a kitchen, where a small lift serves. From this room, there is also access to a terrace, which is connected by a sliding window to the living room.
The 4th floor represents a new 2+kk apartment accessible from another branch of the staircase. From the entrance hall, there is a cloakroom and a toilet, and behind the sliding doors is a spacious living area with a kitchenette and a glazed folding wall at the southern terrace. One can access a terrace on the northwestern side from the living area. In the upper part of the loft facing the street is a bedroom, which connects to a spacious bathroom culminating in a balcony.
To the northwest side of the building, a garage for three cars has been added, with possible access to the garden. One parking space is situated next to the entrance. The garage roof is prepared for greening with extensive vegetation.
Construction
The existing roof structure has been disassembled, including the loft, as well as part of the ceiling structure above the 2nd floor. The foundation of the outer wall on the southeast side was statically reinforced according to the project to accommodate the console of the outdoor staircase. The new staircase allowing separate access to the upper floors is designed as a console from the extended building on the left side. The new load-bearing masonry is designed from Porotherm blocks. The masonry of each new floor is topped with monolithic reinforced concrete stiffening beams, which transition to lintels and girders above the openings. The largest lintel is supplemented with rolled steel beams resting above the concrete lintel. Most of the outdoor concrete lintels in the upper floors are at the ceiling level. New partition walls are designed from Porotherm 11.5 CB ceramic blocks, and the openings in the partitions are carried by Porotherm ceramic lintels according to the light width.
The ceiling above the 3rd floor is designed as a structure of steel beams with profiled sheet metal, concrete topping, and a new floor. The stiffening of the building against horizontal forces is ensured by the ceilings themselves and through reinforcing reinforced concrete beams at the ceiling level. The beam is externally covered with thermal insulation made of polystyrene with a thickness of 100 mm, and in the case of fire protection strips, with mineral wool ORSIL 100 mm. The flat roof above the 4th floor is designed similarly to the ceiling above the 3rd floor, except that the profiled sheet metal is not topped with concrete and thermal insulation made of EPS with a thickness of 200 mm is placed between the steel beams. On the load-bearing roof structure, thermal insulation with a slope of thickness 40-140 mm, covered by a 1.5 mm foil, is laid. The covering of the gable roof was performed as a folded sheet covering made of titanium-zinc.
Metal elements in the building, such as the stair and terrace railings, are made of stainless steel profiles measuring 40x40 mm. Other elements for fencing and gates are made of steel and hot-dip galvanized. Glazed walls and windows are fitted with wooden EURO-type products with all-round fittings and double glazing insulation of 4 + 16 + 4mm. The interior doors in the 3rd and 4th floors are made of teak wood veneer installed in frame casings, while in the 1st and 2nd floors, they are made with a lacquered high-pressure spray finish. The fittings are in a matte nickel finish. Above the new right balcony on the 3rd floor, a steel pergola structure was installed - a post and beam with wooden rafters.
The floors in the living spaces on the 1st and 2nd floors are proposed with a load-bearing carpet surface. The entrance areas and bathrooms are executed in Ragno Textile ceramic tiles sized 600x600 mm, just like in the entries, bathrooms, and toilets on the 3rd and 4th floors. Additional floors in the living spaces are designed as glued wooden floors in industrial mosaic from teak covered with a semi-matt protective coating from Bona. In conjunction with the living area, there is a visually connected walkable wooden grid. In the technical rooms, sintered ceramic tiles Taurus 300 x 300 mm were laid. The outdoor staircase is clad with frost-resistant ceramic tiles Stalotec, which is also used for the facing ceramic cladding of the bay windows and socles on the façade.
The main mass is finished with silicate plaster in two coffee-colored shade coatings. Some parts have been clad with Ströher Stalotec ceramic tiles in the same dark brown shade.
The English translation is powered by AI tool. Switch to Czech to view the original text source.
4 comments
add comment
Subject
Author
Date
omfg
mIkI_n
26.08.10 09:02
překombinované
marijamma
26.08.10 07:08
dlouhý pohled
petrson
28.10.10 08:01
“funkcionalistická levitující krabička"
Dr. Lusciniol
16.11.10 01:25
show all comments



