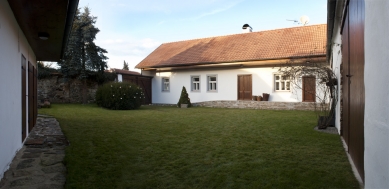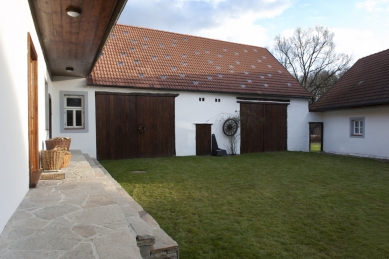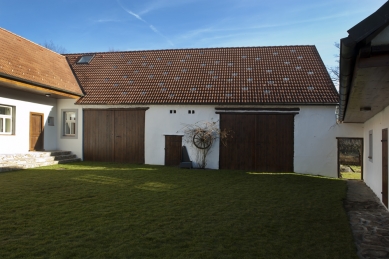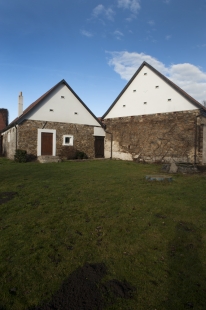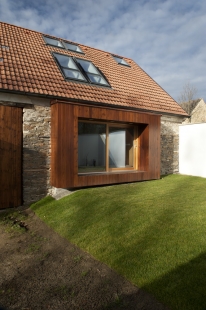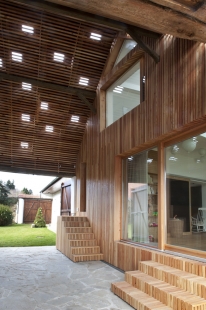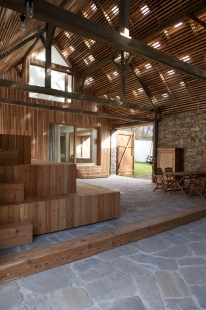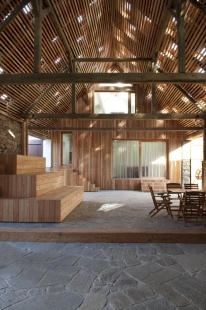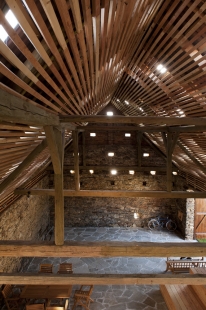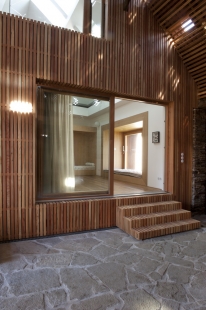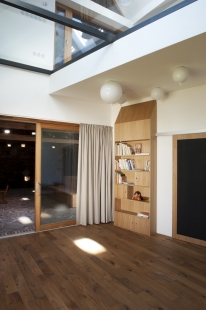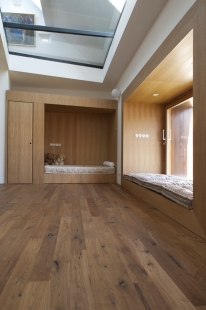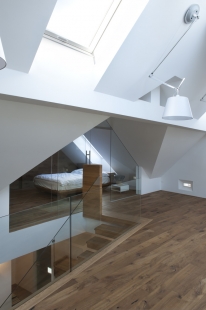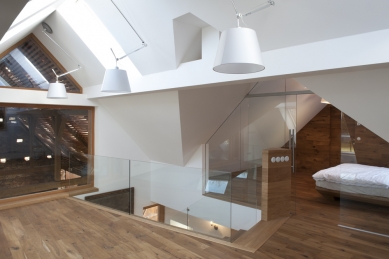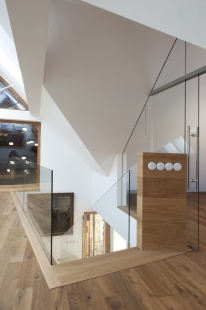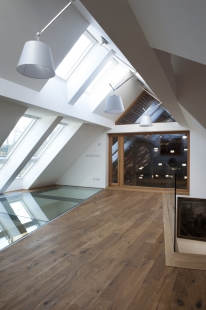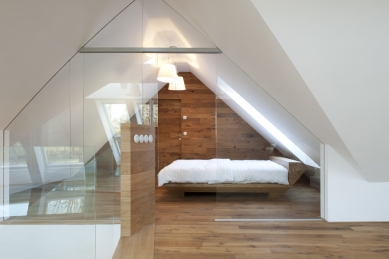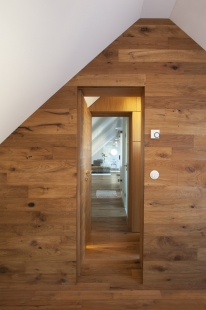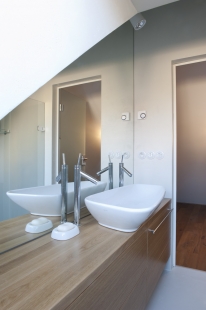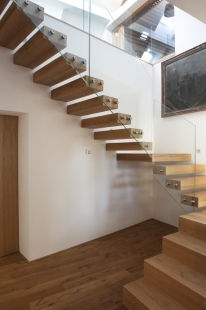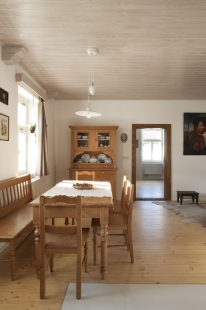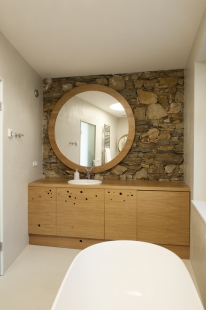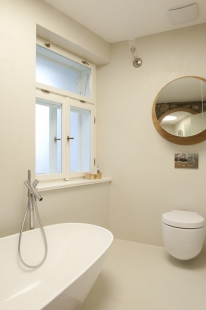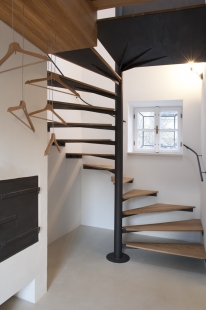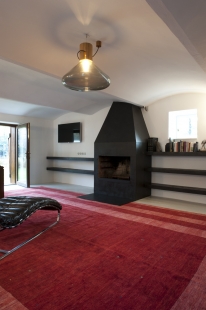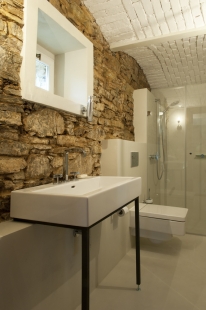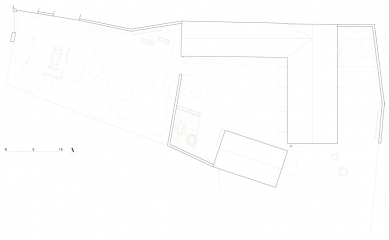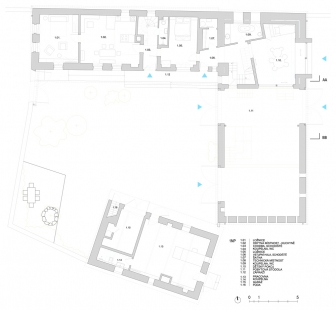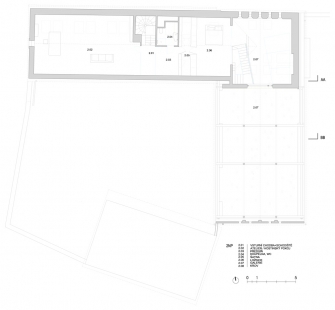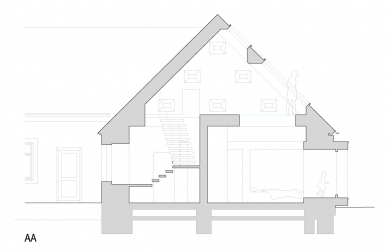
Reconstruction of the farmstead in South Bohemia

The subject of the reconstruction of a rural homestead in South Bohemia was to expand its residential capacity and increase the utility comfort for year-round use. Emphasis was placed on a modern approach to alterations and a sensitive approach to preserving the original elements, overall architectural character, and the atmosphere of the place. The farm is traditionally arranged around an internal courtyard. Three buildings are arranged in a U-shape, enclosed by a perimeter wall with entrance gates.
The main task was to create two more private and mutually connectable residential units, used by multiple generations. Independence is consciously violated by leaving a single shared kitchen. Residents still meet in the original living room by the stove. The grandparents utilize the lower level of the original cottage. The layout was modified by adding a bathroom and a spiral staircase. The parents with a child occupy the attic and a new addition - the "wooden house," situated at the intersection of the cottage and the existing barn. At the intersection, an entrance hall with a cantilevered staircase, a cloakroom, a technical room, a bathroom, and a children's room oriented with glazing towards the barn and the eastern garden were placed. To ensure the children's room receives sunlight even in the afternoon, its ceiling is partially glazed and opened through the upper gallery to the southwest roof windows.
The main task was to create two more private and mutually connectable residential units, used by multiple generations. Independence is consciously violated by leaving a single shared kitchen. Residents still meet in the original living room by the stove. The grandparents utilize the lower level of the original cottage. The layout was modified by adding a bathroom and a spiral staircase. The parents with a child occupy the attic and a new addition - the "wooden house," situated at the intersection of the cottage and the existing barn. At the intersection, an entrance hall with a cantilevered staircase, a cloakroom, a technical room, a bathroom, and a children's room oriented with glazing towards the barn and the eastern garden were placed. To ensure the children's room receives sunlight even in the afternoon, its ceiling is partially glazed and opened through the upper gallery to the southwest roof windows.
The gallery space serves as a communication hub, connecting the entrance hall, children's room, bedroom, and visually encompassing the entire barn space. In the area of the old attic, a bedroom with a bathroom and an atelier were situated. The barn has been cleaned, newly paved, and illuminated with glass tiles. It is used as a covered part of the garden for relaxation, games, and also as a cinema. The ground floor of the southern small structure serves as an office with a separate bathroom and a garden garage.
skvadraThe English translation is powered by AI tool. Switch to Czech to view the original text source.
8 comments
add comment
Subject
Author
Date
Skvelé
Matej Farkaš
15.07.14 12:08
zase jedna cool rekonstrukce po pražsku
Martin Cviček
15.07.14 04:58
Nádhera..
Pavrak
16.07.14 08:22
krásné, citlivé a vtipné
Andrea Šacherová
17.07.14 08:52
krása
havlickovi
17.07.14 08:26
show all comments


