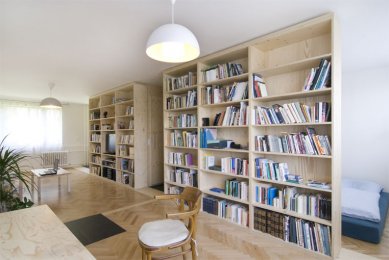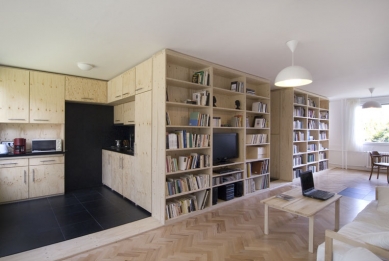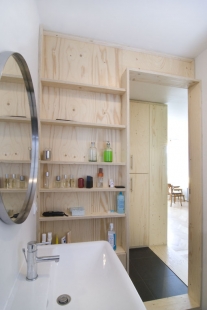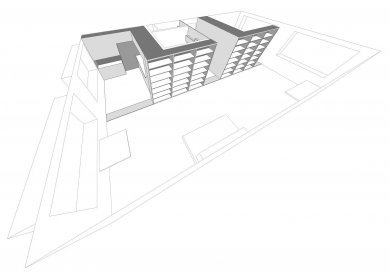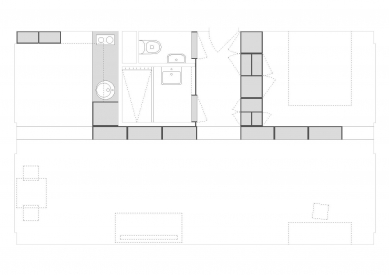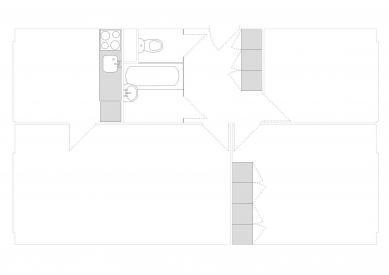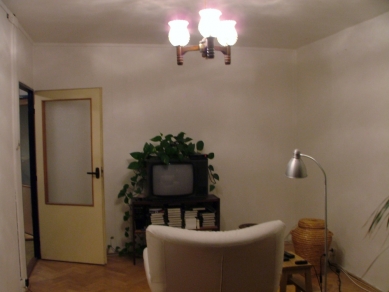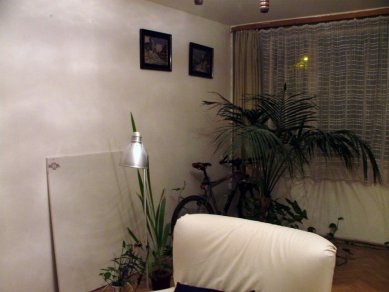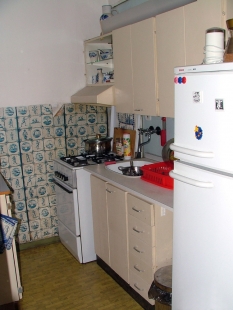
Přestavba panelového bytu na Pankráci

Přestavba panelového bytu velikosti 3+1 o výměře 54,5m² byla zadaná jako nízko rozpočtová. Jejím cílem bylo s minimálními náklady vytvořit ze stísněného bytu maximálně otevřený vzdušný prostor s jednotným charakterem interiéru. Uživatelem bytu je mladý muž, jehož hlavním požadavkem byla velká knihovna. Ta se stala ústředním prvkem celého interiéru. Všechny původní nenosné příčky byly zrušeny a bylo vyzděno pouze nové jádro koupelny a wc. Členění prostoru je řešeno nábytkovými stěnami. Vznikla obytná hala a dva opticky oddělené kouty – kuchyňský a ložnicový. Finančně nejdostupnějším materiálem pro všechny truhlářské prvky se stala stavební překližka. Ta dala interiéru jednotný charakter i díky své výrazné textuře.
8 comments
add comment
Subject
Author
Date
D'Oh!
Jakub Smolka
25.01.12 01:12
Vzhledem k rozpočtu supr
Lumír Gazda
26.01.12 08:16
Tohle si rozhodně
Tomáš Holub
26.01.12 09:50
Dispozice je teď naprosto
tantemici
26.01.12 09:15
ženiální
Eva Müllerová
26.01.12 11:46
show all comments


