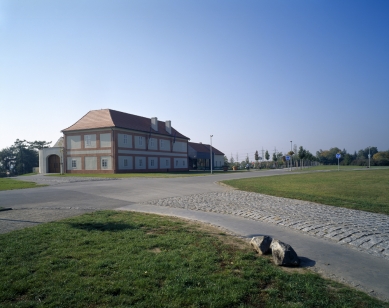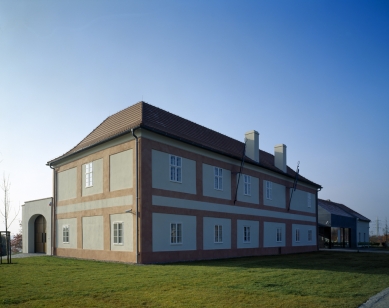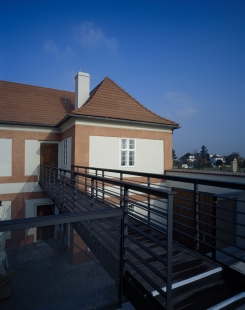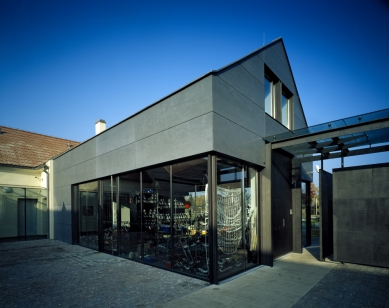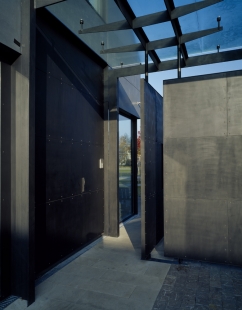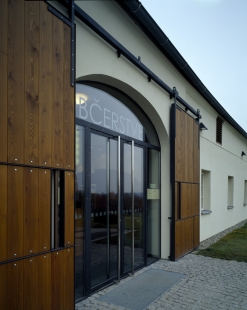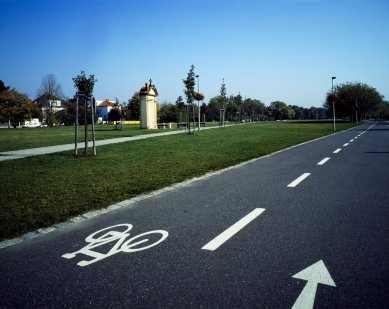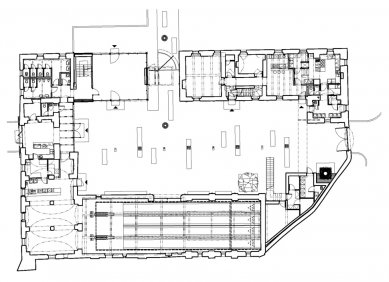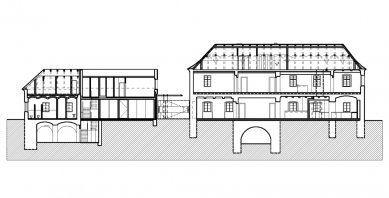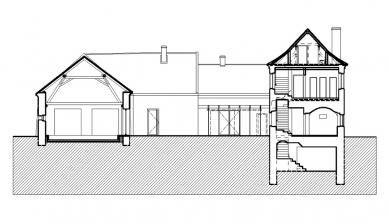
Reconstruction of the Ladronka Estate

 |
The aim of the architectural solution is to preserve the existing character and form of the Ladronka farmstead while also allowing for sports-recreational and cultural-community functions as required by the investor's brief.
For operational reasons, the architectural solution connects some parts of the existing structure and allows for greater visual and functional opening of the farmstead towards the surrounding park. To achieve this goal, the authors restored the western and eastern entrances/gates to the premises at the locations of the original, later bricked-up entrances. Furthermore, the authors introduced new elements into the existing structure:
— a prominently glazed sports equipment rental building connected to a new reception with refreshments, a restaurant with bowling on the first floor, and stairs leading to public facilities on the second floor. This new element is designed as uncompromisingly contemporary with maximum glazing on the ground floor and clad in large-format gray panels.
— a glass element of a connecting neck that links the reception - refreshments with the restaurant and bowling on one side and with the restrooms, rental, and stairs to the second floor on the other side.
— a storage building on the ground floor near the barn, which contributes to the regular shape of the courtyard, clad in large-format gray panels.
— a steel bridge connecting the second floor of the Baroque Ladronka with a viewing terrace above the new storage building.
— steel stairs connecting the courtyard and the viewing terrace.
In the artistic scenario of the reconstruction, existing traditional buildings with retained wall irregularities, irregularities of window openings, and diversity of gable roofs stand alongside new elements with a completely contemporary expression.
New elements feature a combination of glass, steel, and cladding made of large-format panels. The construction of the glass infills uses steel elements derived from locksmithing to blacksmithing processing of rolled profiles. The glass infills are glued directly to these elements to achieve a contrast between the modern frameless glazing technology and the relatively traditional locksmithing craftsmanship. The structural steel elements of the bridge and exterior stairs are made from rolled profiles.
The existing structures have the color of natural stucco, except for the Baroque Ladronka, which is complemented by a red glaze on the pilasters and horizontal stripes and base according to found fragments of original plasters.
All steel in the construction of the glass infills, frames, infills of individual gates, and the structures of bridges and stairs is coated with traditional graphite paint in accordance with locksmithing/blacksmithing processing. The large-format panels cladding the rental and storage buildings is in a dark gray color. All metal cladding is done in gray natural zinc. In contrast to the color scheme of the existing buildings based on natural materials (stucco, burnt tiles), all new elements in the color scheme are gray, from the lightest (natural zinc) to the darkest (graphite). The infills of the gates are either in natural wood or also in graphite-treated large-format cladding of metal sheets.
In 2010, the office Šafer Hájek Architekti implemented the project of a winter garden in the courtyard of the farmstead.



