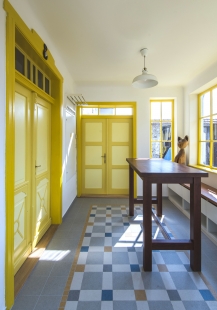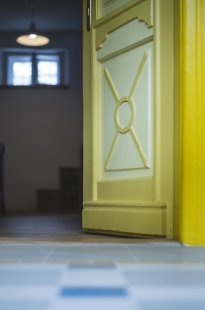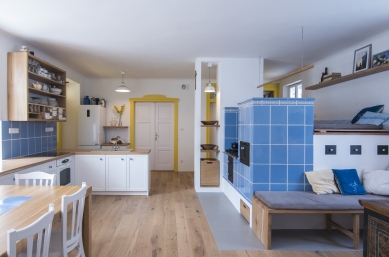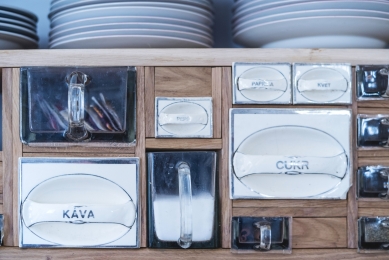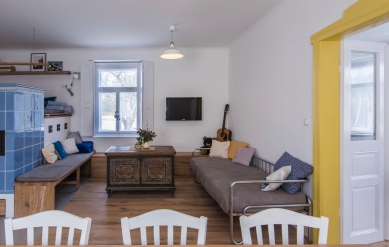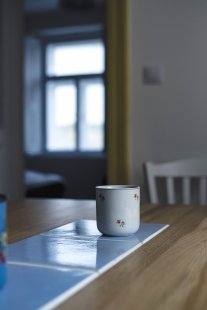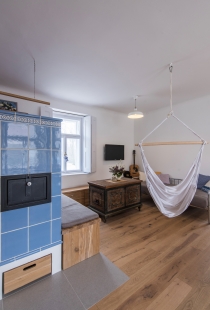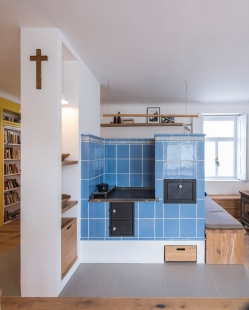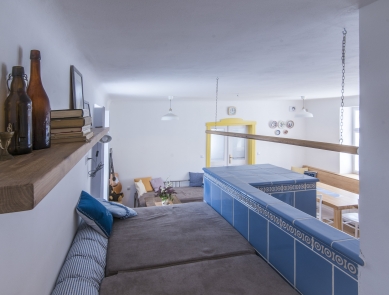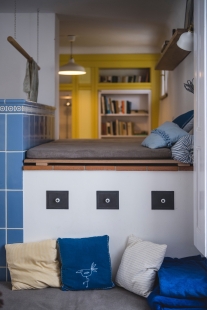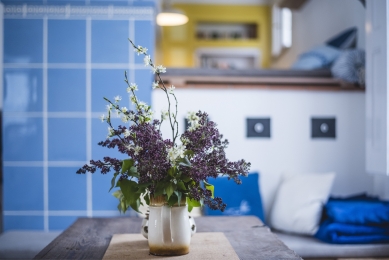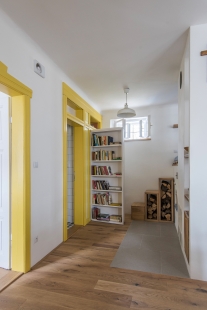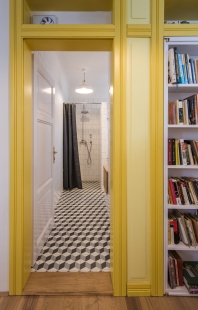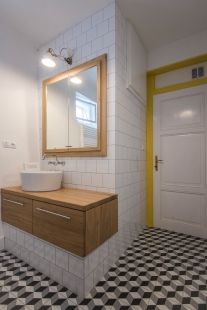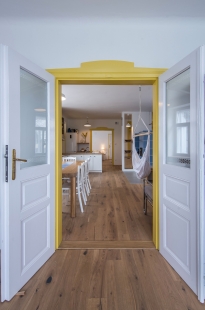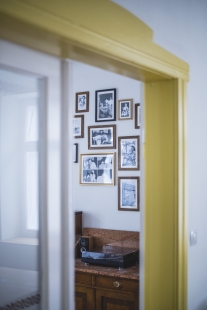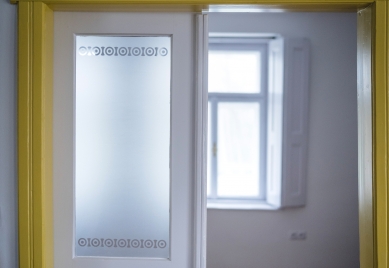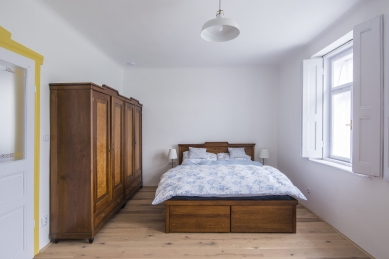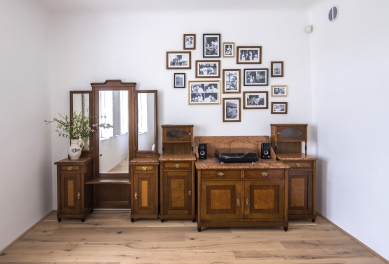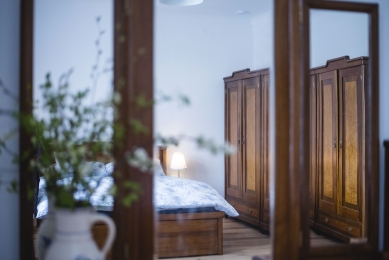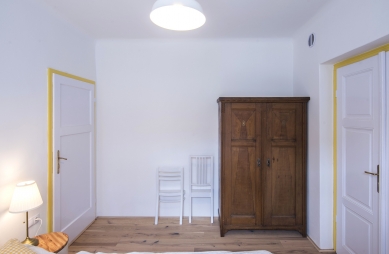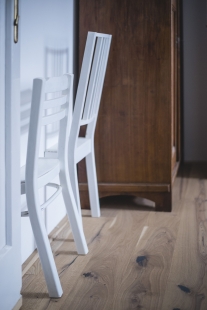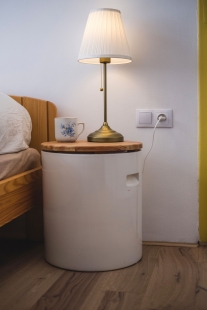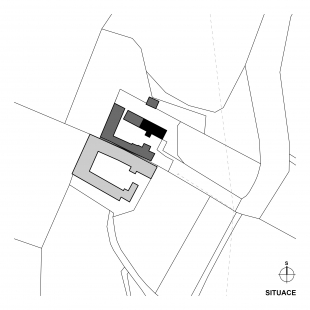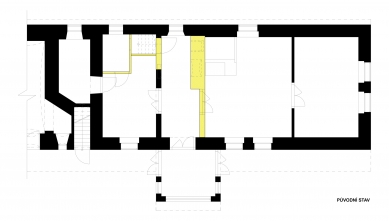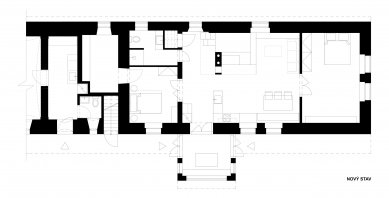
Reconstruction of the farm

We present the reconstruction of the residential part of a farmhouse to which the investor's family has a strong emotional bond. The aim of the project was to save the building structurally, preserve the atmosphere and spirit of the house while ensuring modern comforts (hot water, bathroom, toilet) that were not available in the 19th-century home.
The building belongs to the style of South Bohemian peasant baroque with a typical arrangement of residential and agricultural buildings in a "U" shape, complemented by a frontal wall with a large wooden gate, creating a closed courtyard with a typically decorated gable. The buildings are single-storey with a gabled roof and an attic. Beneath the residential part, a small cellar has been constructed.
The original layout of the residential part of the farmhouse included a veranda, a black kitchen, a sitting room, two bedrooms, a bathroom with a bath stove, and a pantry.
The heart of the building was the original, but unused tiled stove. The investor wished to preserve and restore it to a functional state so that it could be used for heating the building. However, considering the technical condition of the original stove, it was necessary to build the stove with a bed anew. This led to the connection of the original black kitchen and sitting room into one large airy space. The bathroom was also modified, where the bath and bath stove were replaced with a shower cubicle, sink, and toilet. The entrance to the bathroom is no longer from one of the rooms but from the main living room. The other spaces remained unchanged in their layout.
The new color scheme of the interior is based on the original light blue color of the stove and the yellow color of the facade. The striking blue and yellow are complemented in the interior by a muted color of bleached oak and white.
In furnishing the interior, care was taken to utilize many original elements and original furniture, which was professionally restored (chest, bedroom furnishings, etc.). Some parts of the original elements were also used in the new furniture. For example, tiles salvaged from the original stove are embedded in the tabletop of the dining table. Besides its practical function of serving as a resting place for hot pots, it also has a decorative function and further connects the new solution with the original state, providing the residents with a pleasant memory of the original tiled stove.
Similarly, glass and porcelain containers were used in the kitchen cupboard or pots for sauerkraut as nightstands. The new oak elements were made from a tree that fell on the owner's property years ago during a storm and has been drying in the barn for years.
Technically inadequate elements or structures were reconstructed or replaced with new ones. A new ceiling, floor structure, and new plumbing, sewage, and electrical systems were created. All windows and doors were restored.
The original tiled stove was disassembled after unsuccessful attempts to bring it back into use. In its place, a new stove was built, which maintains the shape of the original. It has the same glazing, and a replica of the original decorative strip was even created.
The building belongs to the style of South Bohemian peasant baroque with a typical arrangement of residential and agricultural buildings in a "U" shape, complemented by a frontal wall with a large wooden gate, creating a closed courtyard with a typically decorated gable. The buildings are single-storey with a gabled roof and an attic. Beneath the residential part, a small cellar has been constructed.
The original layout of the residential part of the farmhouse included a veranda, a black kitchen, a sitting room, two bedrooms, a bathroom with a bath stove, and a pantry.
The heart of the building was the original, but unused tiled stove. The investor wished to preserve and restore it to a functional state so that it could be used for heating the building. However, considering the technical condition of the original stove, it was necessary to build the stove with a bed anew. This led to the connection of the original black kitchen and sitting room into one large airy space. The bathroom was also modified, where the bath and bath stove were replaced with a shower cubicle, sink, and toilet. The entrance to the bathroom is no longer from one of the rooms but from the main living room. The other spaces remained unchanged in their layout.
The new color scheme of the interior is based on the original light blue color of the stove and the yellow color of the facade. The striking blue and yellow are complemented in the interior by a muted color of bleached oak and white.
In furnishing the interior, care was taken to utilize many original elements and original furniture, which was professionally restored (chest, bedroom furnishings, etc.). Some parts of the original elements were also used in the new furniture. For example, tiles salvaged from the original stove are embedded in the tabletop of the dining table. Besides its practical function of serving as a resting place for hot pots, it also has a decorative function and further connects the new solution with the original state, providing the residents with a pleasant memory of the original tiled stove.
Similarly, glass and porcelain containers were used in the kitchen cupboard or pots for sauerkraut as nightstands. The new oak elements were made from a tree that fell on the owner's property years ago during a storm and has been drying in the barn for years.
Technically inadequate elements or structures were reconstructed or replaced with new ones. A new ceiling, floor structure, and new plumbing, sewage, and electrical systems were created. All windows and doors were restored.
The original tiled stove was disassembled after unsuccessful attempts to bring it back into use. In its place, a new stove was built, which maintains the shape of the original. It has the same glazing, and a replica of the original decorative strip was even created.
The English translation is powered by AI tool. Switch to Czech to view the original text source.
3 comments
add comment
Subject
Author
Date
Krása
Ivana
01.08.19 08:30
I architektura dokaze pohladit
Dr.Lusciniol
02.08.19 01:38
Na pohodu
Vích
02.08.19 06:06
show all comments


