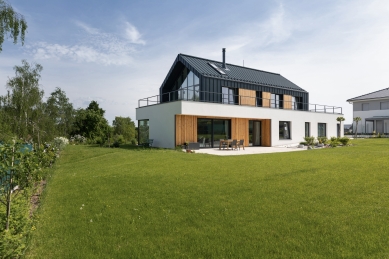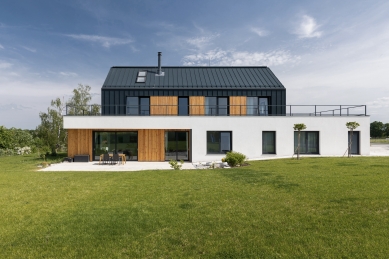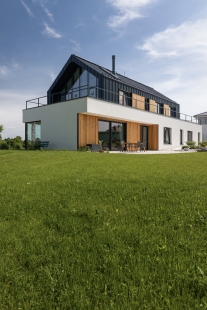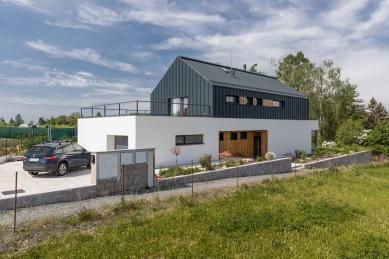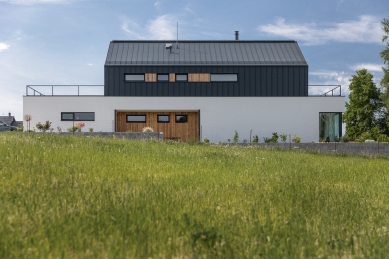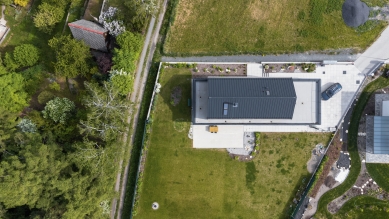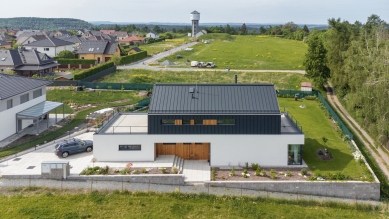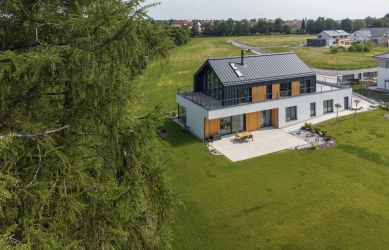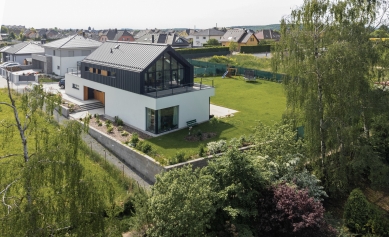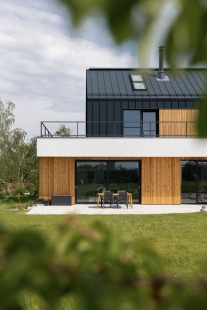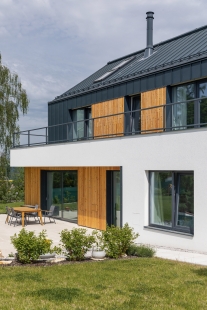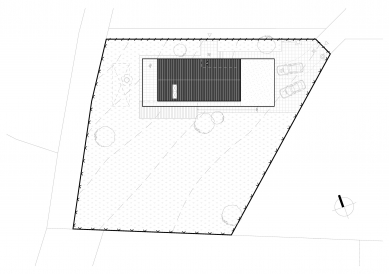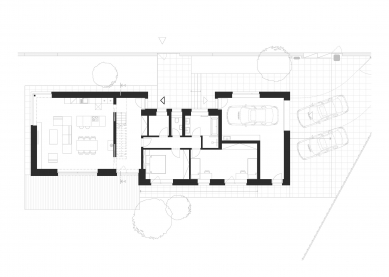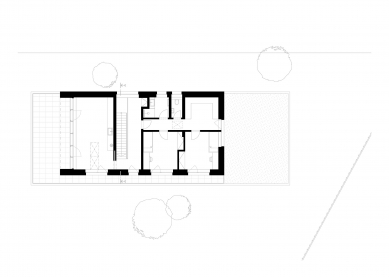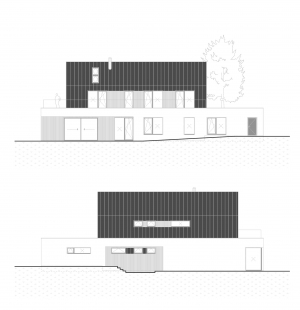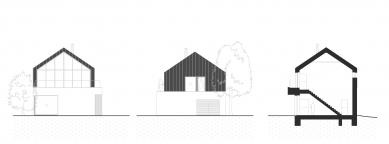
Family house on the edge of the forest

When the client and architect first have to find a way to each other...
At the beginning of the work on this house, there was great enthusiasm and commitment from the client in designing his own home. It was quite a long journey, full of dead ends... After some time, however, the client said an important sentence: "I'll leave it to you, just design a house that you think will best fulfill my ideas and requirements." The entrusted trust paid off, and a concept was born that once again returned the investor's great enthusiasm to the process and was realized after the design process.
The building is located on the outskirts of Nové Strašecí, not far from Prague. It is a sloping plot that borders a forest on the western side and offers picturesque views of the beautiful countryside. The rectangular two-story house is situated to the north side of the plot so that the southern part can accommodate a semi-private area of the spacious garden, and the house is directly accessible from the access road at the right corner of the plot.
The elongated structure of the house consists of two distinct masses. The first floor represents a more massive base on which a smaller rectangular volume with a gable roof of the second floor sits – a simple archetype. Both levels are separated by material, where the first level is treated with a white facade and the second is contrastively clad in anthracite folded sheet. The connecting material is wooden cladding. The resulting setback of the second floor allows access to a walkable roof around three sides of the house. From a certain perspective, one can see only the black extension with a gable roof, making it possible to perceive the object as a single-story – the first floor blends with nature.
Technical and operational rooms are located on the northern side of the plot. In contrast, the living rooms are aimed towards the southwest. The house culminates in its left, western gable facing the forest, where the living room with a kitchen is located, featuring corner fixed glazing with views of nature. Spacious sliding doors allow for a connection between the interior and the terrace on the southern side. Above the living space, there is a light-filled artist studio on the second floor at the client's request, whose dominant feature is the fully glazed gable facade facing the local nature with access to the rooftop terrace.
The house responds to the slope of the terrain with a minimized clear height of the garage at the upper part of the plot. Other spaces are positioned below the garage level, with a ceiling height of 2.9 meters. The building is partly embedded, which is evident from the western view.
Another requirement from the investor was the placement of a room next to the bedroom on the first floor, which now serves as a shared children's room for two small children. In the future, the children will move to the second floor, and the playroom will serve as an office or gym.
From a construction perspective, it is a classic brick structure made of cut brick blocks, insulated with a contact thermal insulation system. The horizontal ceiling structures are composed of pre-stressed reinforced concrete panels with a height of 250 mm. A steel delicate structure behind the glazed outer shell of the western gable serves to support the elevated peak rafters made from two rolled welded U-shaped profiles.
At the beginning of the work on this house, there was great enthusiasm and commitment from the client in designing his own home. It was quite a long journey, full of dead ends... After some time, however, the client said an important sentence: "I'll leave it to you, just design a house that you think will best fulfill my ideas and requirements." The entrusted trust paid off, and a concept was born that once again returned the investor's great enthusiasm to the process and was realized after the design process.
The building is located on the outskirts of Nové Strašecí, not far from Prague. It is a sloping plot that borders a forest on the western side and offers picturesque views of the beautiful countryside. The rectangular two-story house is situated to the north side of the plot so that the southern part can accommodate a semi-private area of the spacious garden, and the house is directly accessible from the access road at the right corner of the plot.
The elongated structure of the house consists of two distinct masses. The first floor represents a more massive base on which a smaller rectangular volume with a gable roof of the second floor sits – a simple archetype. Both levels are separated by material, where the first level is treated with a white facade and the second is contrastively clad in anthracite folded sheet. The connecting material is wooden cladding. The resulting setback of the second floor allows access to a walkable roof around three sides of the house. From a certain perspective, one can see only the black extension with a gable roof, making it possible to perceive the object as a single-story – the first floor blends with nature.
Technical and operational rooms are located on the northern side of the plot. In contrast, the living rooms are aimed towards the southwest. The house culminates in its left, western gable facing the forest, where the living room with a kitchen is located, featuring corner fixed glazing with views of nature. Spacious sliding doors allow for a connection between the interior and the terrace on the southern side. Above the living space, there is a light-filled artist studio on the second floor at the client's request, whose dominant feature is the fully glazed gable facade facing the local nature with access to the rooftop terrace.
The house responds to the slope of the terrain with a minimized clear height of the garage at the upper part of the plot. Other spaces are positioned below the garage level, with a ceiling height of 2.9 meters. The building is partly embedded, which is evident from the western view.
Another requirement from the investor was the placement of a room next to the bedroom on the first floor, which now serves as a shared children's room for two small children. In the future, the children will move to the second floor, and the playroom will serve as an office or gym.
From a construction perspective, it is a classic brick structure made of cut brick blocks, insulated with a contact thermal insulation system. The horizontal ceiling structures are composed of pre-stressed reinforced concrete panels with a height of 250 mm. A steel delicate structure behind the glazed outer shell of the western gable serves to support the elevated peak rafters made from two rolled welded U-shaped profiles.
The English translation is powered by AI tool. Switch to Czech to view the original text source.
0 comments
add comment


