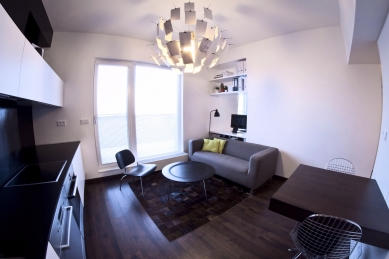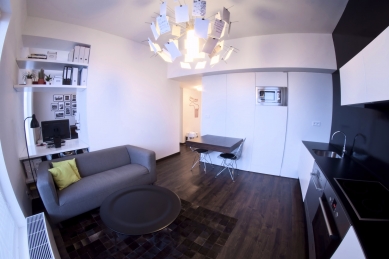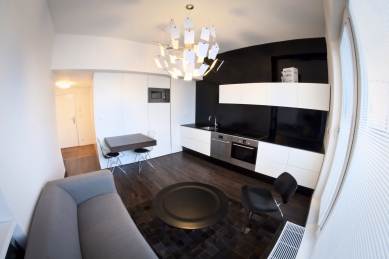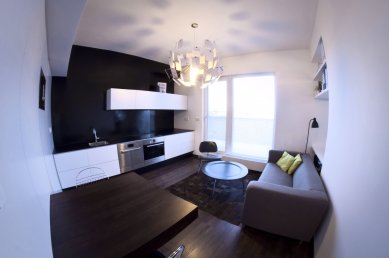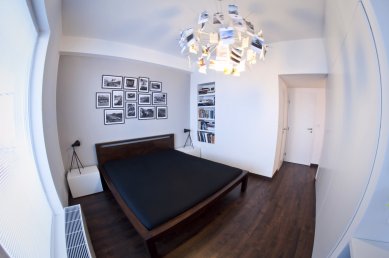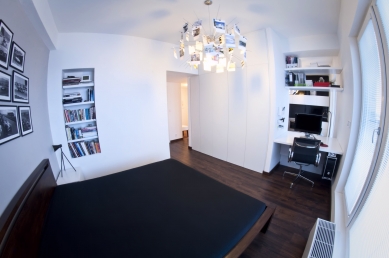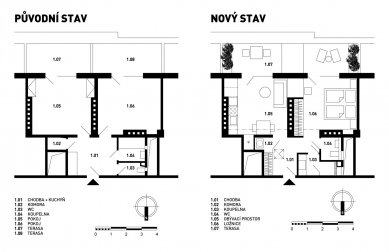
Reconstruction of a starter apartment, Prague 10

The apartment with the original layout 2+kk is located in a building from the 1950s. The space had not been modified throughout its use and, therefore, was in a dilapidated state. A significant drawback of the apartment was the ratio of the hallway to the living space, as well as the location of the kitchen right behind the entrance, in close proximity to the toilet and bathroom.
The main goal was to maximize the small area and integrate the terrace more into the functioning of the apartment. The kitchen was returned to its historical place, creating the main living space. The second room was designated for the bedroom and workspace, which is tucked away behind the central chimney. The rest was newly divided so that each room received an area corresponding to current needs. Everything is subsequently unified under furniture cladding.
Most of the apartment's furnishings consist of built-in furniture. This was designed with simplicity and ease of cleaning in mind. Mostly, it consists of custom carpentry products supplemented by IKEA and similar production.
The main goal was to maximize the small area and integrate the terrace more into the functioning of the apartment. The kitchen was returned to its historical place, creating the main living space. The second room was designated for the bedroom and workspace, which is tucked away behind the central chimney. The rest was newly divided so that each room received an area corresponding to current needs. Everything is subsequently unified under furniture cladding.
Most of the apartment's furnishings consist of built-in furniture. This was designed with simplicity and ease of cleaning in mind. Mostly, it consists of custom carpentry products supplemented by IKEA and similar production.
The English translation is powered by AI tool. Switch to Czech to view the original text source.
5 comments
add comment
Subject
Author
Date
Osvětlení - dotaz
adiira
22.08.13 09:05
..Je to...
šakal
22.08.13 11:21
lustr
mufna
22.08.13 12:57
Slovíčkaření
Petr Moschner
22.08.13 02:49
Lustr
adiira
23.08.13 09:46
show all comments


